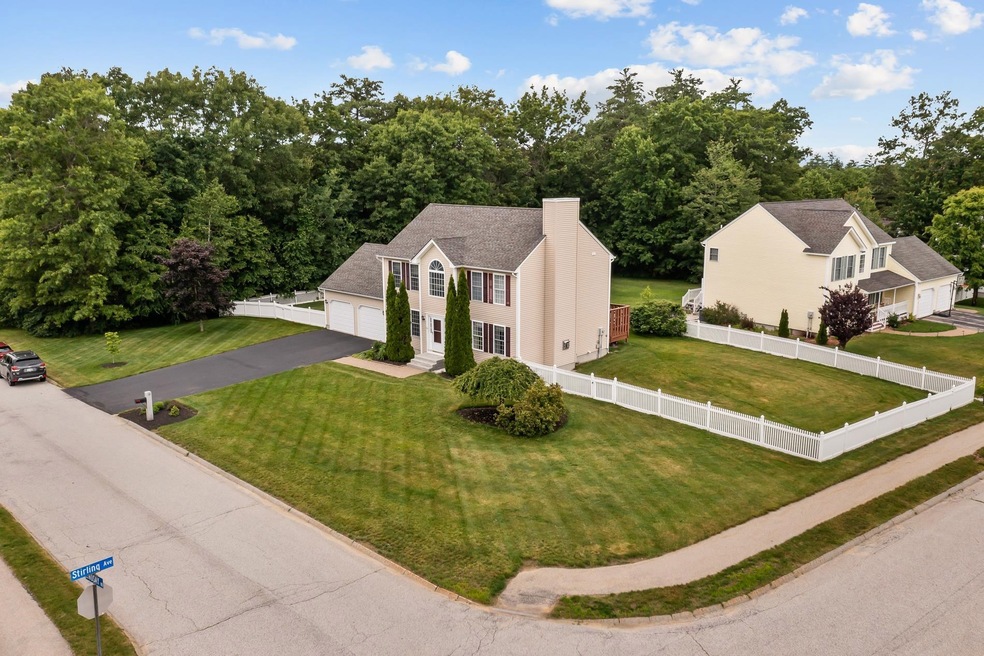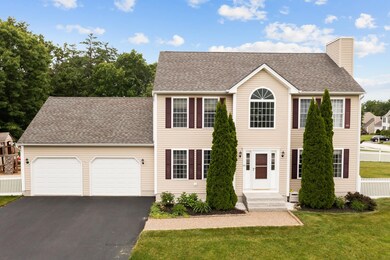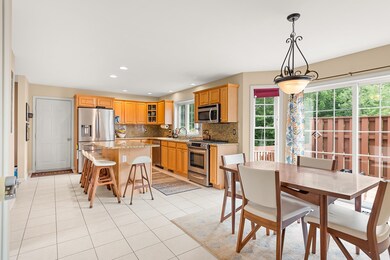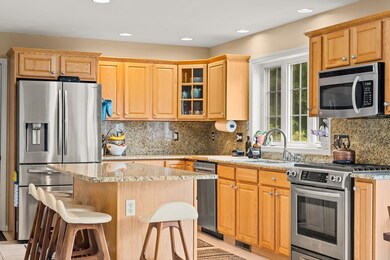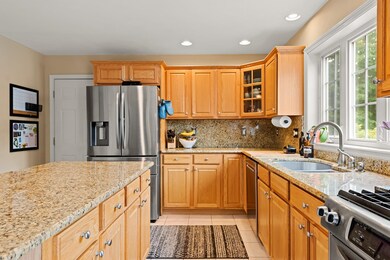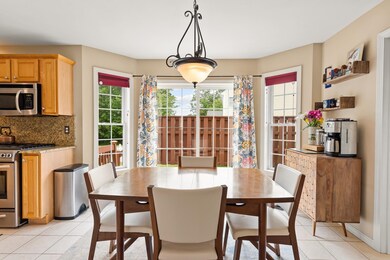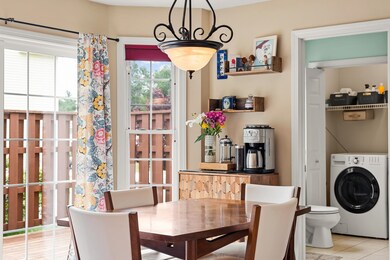
68 Lindsay Rd Hooksett, NH 03106
Highlights
- Colonial Architecture
- Deck
- Wood Flooring
- Hooksett Memorial School Rated A-
- Cathedral Ceiling
- 2 Car Attached Garage
About This Home
As of July 2023Hear that? It's one of the most sought after neighborhoods in Hooksett calling you, Glencrest Estates! The life you should be living is right here. White picket fence, manicured lawn (with irrigation system), stone patio and private back deck just in time for summer events and BBQing. Cool down with central A/C and step into the kitchen you deserve complete with stainless steel appliances, granite countertops and ceramic tile floors. Chat over a meal sitting at the island or bask in the dining area window light with a cup of coffee. The added convenience of first floor laundry and half bath will make you smile. In the winter you're covered, just cozy up in front of the gas fireplace. Hardwood floors throughout the living room, 1st floor bonus room/office, upstairs foyer and primary bedroom suite. Room for everyone with three upstairs bedrooms and a full finished basement. Know that you have finally made it as you gaze upon the cathedral ceiling in your new bedroom suite complete with a walk-in closest and private bath with granite vanity countertop and a custom tile shower. Basement is wired for surround sound ready to be your next entertainment or family room. Basement side room and spacious two-car garage provide plenty of storage space.
Home Details
Home Type
- Single Family
Est. Annual Taxes
- $8,415
Year Built
- Built in 2003
Lot Details
- 0.43 Acre Lot
- Landscaped
- Lot Sloped Up
- Property is zoned MDR
Parking
- 2 Car Attached Garage
- Driveway
- Off-Street Parking
Home Design
- Colonial Architecture
- Concrete Foundation
- Poured Concrete
- Wood Frame Construction
- Architectural Shingle Roof
- Vinyl Siding
Interior Spaces
- 2-Story Property
- Cathedral Ceiling
- Gas Fireplace
Kitchen
- Gas Range
- Dishwasher
Flooring
- Wood
- Carpet
- Ceramic Tile
Bedrooms and Bathrooms
- 3 Bedrooms
Laundry
- Laundry on main level
- Dryer
- Washer
Finished Basement
- Basement Fills Entire Space Under The House
- Interior Basement Entry
Outdoor Features
- Deck
- Patio
- Shed
- Playground
Schools
- Hooksett Memorial Elementary School
- David R. Cawley Middle Sch
Utilities
- Forced Air Heating System
- Heating System Uses Natural Gas
- 200+ Amp Service
- Water Heater
- High Speed Internet
- Phone Available
- Cable TV Available
Listing and Financial Details
- Legal Lot and Block 85 / 11
Ownership History
Purchase Details
Home Financials for this Owner
Home Financials are based on the most recent Mortgage that was taken out on this home.Purchase Details
Home Financials for this Owner
Home Financials are based on the most recent Mortgage that was taken out on this home.Purchase Details
Home Financials for this Owner
Home Financials are based on the most recent Mortgage that was taken out on this home.Purchase Details
Purchase Details
Purchase Details
Similar Homes in Hooksett, NH
Home Values in the Area
Average Home Value in this Area
Purchase History
| Date | Type | Sale Price | Title Company |
|---|---|---|---|
| Warranty Deed | $661,000 | None Available | |
| Warranty Deed | $661,000 | None Available | |
| Warranty Deed | $661,000 | None Available | |
| Warranty Deed | $365,000 | -- | |
| Warranty Deed | $365,000 | -- | |
| Warranty Deed | $309,000 | -- | |
| Deed | $388,000 | -- | |
| Warranty Deed | $388,000 | -- | |
| Warranty Deed | $265,500 | -- | |
| Warranty Deed | $305,100 | -- | |
| Warranty Deed | $365,000 | -- | |
| Warranty Deed | $309,000 | -- | |
| Warranty Deed | $388,000 | -- | |
| Warranty Deed | $265,500 | -- | |
| Warranty Deed | $305,100 | -- |
Mortgage History
| Date | Status | Loan Amount | Loan Type |
|---|---|---|---|
| Open | $528,800 | Purchase Money Mortgage | |
| Closed | $528,800 | Purchase Money Mortgage | |
| Previous Owner | $280,000 | Stand Alone Refi Refinance Of Original Loan | |
| Previous Owner | $292,000 | New Conventional |
Property History
| Date | Event | Price | Change | Sq Ft Price |
|---|---|---|---|---|
| 07/31/2023 07/31/23 | Sold | $661,000 | +3.3% | $261 / Sq Ft |
| 06/29/2023 06/29/23 | Pending | -- | -- | -- |
| 06/21/2023 06/21/23 | For Sale | $639,999 | +75.3% | $253 / Sq Ft |
| 12/29/2017 12/29/17 | Sold | $365,000 | -1.3% | $144 / Sq Ft |
| 11/20/2017 11/20/17 | Pending | -- | -- | -- |
| 11/16/2017 11/16/17 | Price Changed | $369,900 | -2.6% | $146 / Sq Ft |
| 11/13/2017 11/13/17 | For Sale | $379,900 | +22.6% | $150 / Sq Ft |
| 11/30/2012 11/30/12 | Sold | $309,900 | -4.6% | $118 / Sq Ft |
| 10/25/2012 10/25/12 | Pending | -- | -- | -- |
| 08/25/2012 08/25/12 | For Sale | $324,800 | -- | $123 / Sq Ft |
Tax History Compared to Growth
Tax History
| Year | Tax Paid | Tax Assessment Tax Assessment Total Assessment is a certain percentage of the fair market value that is determined by local assessors to be the total taxable value of land and additions on the property. | Land | Improvement |
|---|---|---|---|---|
| 2024 | $10,661 | $628,600 | $182,000 | $446,600 |
| 2023 | $10,045 | $628,600 | $182,000 | $446,600 |
| 2022 | $8,415 | $349,900 | $112,000 | $237,900 |
| 2021 | $7,775 | $349,900 | $112,000 | $237,900 |
| 2020 | $7,876 | $349,900 | $112,000 | $237,900 |
| 2019 | $7,540 | $349,900 | $112,000 | $237,900 |
| 2018 | $7,740 | $349,900 | $112,000 | $237,900 |
| 2017 | $7,003 | $261,900 | $94,700 | $167,200 |
| 2016 | $6,912 | $261,900 | $94,700 | $167,200 |
| 2015 | $1,484 | $261,900 | $94,700 | $167,200 |
| 2014 | $1,313 | $261,900 | $94,700 | $167,200 |
| 2013 | -- | $261,900 | $94,700 | $167,200 |
Agents Affiliated with this Home
-

Seller's Agent in 2023
Jonathan Benton
East Key Realty
(603) 630-6607
2 in this area
75 Total Sales
-

Buyer's Agent in 2023
Junu Kadariya
BHHS Verani Concord
(603) 219-6822
13 in this area
106 Total Sales
-

Seller's Agent in 2017
Stacie Berry
Keller Williams Realty-Metropolitan
(603) 361-1386
24 in this area
87 Total Sales
-

Buyer's Agent in 2017
Danny Champion
Keller Williams Realty Metro-Concord
(603) 247-5186
2 in this area
81 Total Sales
-

Buyer's Agent in 2012
Jacqueline Ducharme
Coldwell Banker Realty Bedford NH
(603) 361-2903
5 in this area
56 Total Sales
Map
Source: PrimeMLS
MLS Number: 4958169
APN: HOOK-000019-000011-000085
- 22 Stirling Ave
- 12 Julia Dr
- 6 Virginia Ct
- 6 Whitehall Terrace
- 6 Lindsay Rd
- 27 Evelyn St
- 46 Moose Pond Terrace
- 22 Harmony Ln
- 19 Harmony Ln
- 33 Laurel Rd Unit 125
- 125 Laurel Rd Unit 33
- 7 Martins Ferry Rd Unit B
- 25 Harvest Dr
- 1465 Hooksett Rd Unit 27
- 1465 Hooksett Rd Unit 179
- 1465 Hooksett Rd Unit 1032
- 1465 Hooksett Rd Unit 119
- 1465 Hooksett Rd Unit 176
- 1465 Hooksett Rd Unit 1027
- 1465 Hooksett Rd Unit 272
