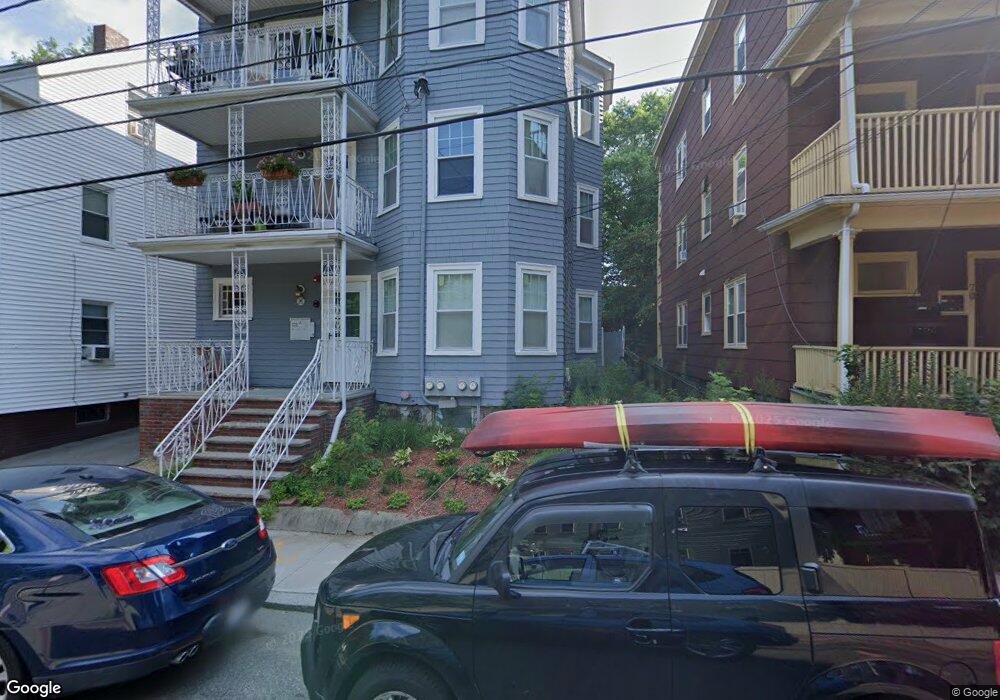68 Line St Unit 3 Somerville, MA 02143
Prospect Hill NeighborhoodEstimated Value: $911,660 - $1,204,000
2
Beds
2
Baths
1,150
Sq Ft
$864/Sq Ft
Est. Value
About This Home
Recently Renovated Penthouse Suite! This apartment has a huge living room and dining room. Open concept kitchen with granite island. Stainless Steel appliances and custom lighting throughout - THE WORKS! 2 full MARBLE Baths. 2 off street parking spots are included. First Month, Last Month, Security Deposit, Brokers Fee (1 Month) Due at Lease Signing -
Ownership History
Date
Name
Owned For
Owner Type
Purchase Details
Closed on
Jun 1, 2005
Sold by
Manning Deborah A and Dhalgren Donna M
Bought by
Chowdhury Salim
Current Estimated Value
Home Financials for this Owner
Home Financials are based on the most recent Mortgage that was taken out on this home.
Original Mortgage
$650,000
Outstanding Balance
$340,867
Interest Rate
5.83%
Mortgage Type
Purchase Money Mortgage
Estimated Equity
$653,298
Create a Home Valuation Report for This Property
The Home Valuation Report is an in-depth analysis detailing your home's value as well as a comparison with similar homes in the area
Home Values in the Area
Average Home Value in this Area
Purchase History
| Date | Buyer | Sale Price | Title Company |
|---|---|---|---|
| Chowdhury Salim | $890,000 | -- |
Source: Public Records
Mortgage History
| Date | Status | Borrower | Loan Amount |
|---|---|---|---|
| Open | Chowdhury Salim | $650,000 |
Source: Public Records
Property History
| Date | Event | Price | List to Sale | Price per Sq Ft |
|---|---|---|---|---|
| 12/21/2024 12/21/24 | Off Market | $4,600 | -- | -- |
| 11/04/2024 11/04/24 | For Rent | $4,600 | -- | -- |
Tax History Compared to Growth
Tax History
| Year | Tax Paid | Tax Assessment Tax Assessment Total Assessment is a certain percentage of the fair market value that is determined by local assessors to be the total taxable value of land and additions on the property. | Land | Improvement |
|---|---|---|---|---|
| 2025 | $8,327 | $763,200 | $0 | $763,200 |
| 2024 | $7,822 | $743,500 | $0 | $743,500 |
| 2023 | $7,620 | $736,900 | $0 | $736,900 |
| 2022 | $7,368 | $723,800 | $0 | $723,800 |
| 2021 | $7,228 | $709,300 | $0 | $709,300 |
| 2020 | $7,012 | $694,900 | $0 | $694,900 |
| 2019 | $7,166 | $666,000 | $0 | $666,000 |
| 2018 | $7,309 | $646,200 | $0 | $646,200 |
| 2017 | $7,573 | $648,900 | $0 | $648,900 |
| 2016 | $6,855 | $547,100 | $0 | $547,100 |
| 2015 | $6,296 | $499,300 | $0 | $499,300 |
Source: Public Records
Map
Nearby Homes
- 33 Line St Unit 1
- 97 Beacon St
- 5 Waldo Ave Unit 2A
- 13 Roberts Rd
- 106 Ellery St
- 73 Marion St Unit 2
- 89 Kirkland St Unit 89
- 75 Fayette St Unit 3
- 114 Trowbridge St Unit 2
- 1657 Cambridge St
- 2 Ellery Square
- 63 Oak St Unit 3
- 63 Oak St Unit 2
- 114 Inman St Unit 3
- 60 Ellery St
- 54 Oak St
- 1699 Cambridge St Unit 50
- 31 Houghton St Unit B
- 31 Houghton St Unit A
- 55 Ellery St Unit 3
- 68 Line St Unit 3-C
- 68 Line St Unit 1
- 68 Line St
- 68 Line St Unit 3A
- 70 Line St Unit 2
- 70 Line St
- 70 Line St Unit 1
- 70 Line St Unit C
- 70 Line St Unit 3
- 70 Line St Unit B
- 66 Line St
- 64 Line St
- 72 Line St Unit 3
- 72 Line St Unit 2
- 72 Line St Unit 1
- 72 Line St Unit 72
- 62 Line St
- 62 1/2 Line Unit 1
- 72 Beacon St
- 72 Beacon St Unit 2
