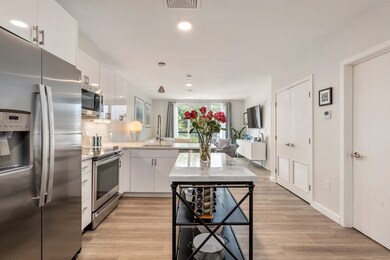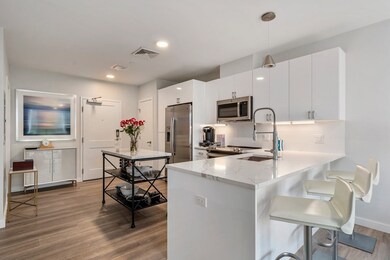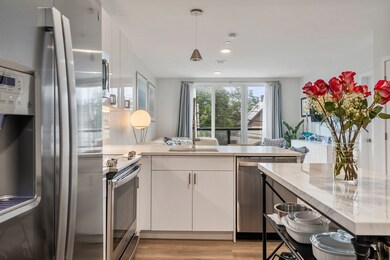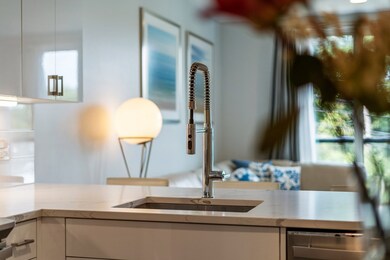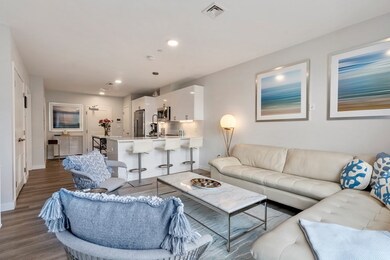
68 Los Angeles St Unit 207 Newton, MA 02458
Nonantum NeighborhoodHighlights
- Golf Course Community
- Medical Services
- Corner Lot
- Lincoln-Eliot Elementary School Rated A
- Property is near public transit
- 4-minute walk to Forte Park
About This Home
As of October 2022Welcome to The Gateway; a 2021 new construction luxury condo building. This gorgeous corner unit encompasses 970 square feet with 2 beds, 2 full baths, a reserved garage parking space, and luxury vinyl floors throughout. The open floor plan kitchen and living room provide great space for entertaining and maximum enjoyment. Full suite of new GE appliances with bright white Metropolitan cabinets and quartz countertops. The floor to ceiling windows and Juliette balcony in the living room allow tons of natural light to shine through, ensuring a bright and airy feel throughout. The spacious primary bedroom includes a custom walk-in closet by California Closets as well as an en-suite bathroom with double vanity sinks and a second Juliette balcony. The second bedroom also has custom California Closets and is perfect for a guest bedroom or office/flex space. The second full bathroom features a tub and the laundry facilities. Convenient Newton location close to restaurants, shopping, & highway
Property Details
Home Type
- Condominium
Est. Annual Taxes
- $7,768
Year Built
- Built in 2021
HOA Fees
- $389 Monthly HOA Fees
Parking
- 1 Car Attached Garage
- Tuck Under Parking
- Heated Garage
- Deeded Parking
- Assigned Parking
Home Design
- Frame Construction
- Rubber Roof
Interior Spaces
- 970 Sq Ft Home
- 1-Story Property
- Insulated Windows
- Insulated Doors
- Vinyl Flooring
Kitchen
- Range
- Microwave
- Dishwasher
- Disposal
Bedrooms and Bathrooms
- 2 Bedrooms
- Primary bedroom located on second floor
- 2 Full Bathrooms
Laundry
- Laundry on upper level
- Dryer
- Washer
Home Security
- Home Security System
- Intercom
- Door Monitored By TV
Location
- Property is near public transit
- Property is near schools
Schools
- Lincoln-Eliot Elementary School
- Bigelow Middle School
- Newton North High School
Utilities
- Cooling System Powered By Renewable Energy
- Central Air
- 1 Cooling Zone
- 1 Heating Zone
- Heating Available
- 110 Volts
- Electric Water Heater
Additional Features
- Level Entry For Accessibility
- ENERGY STAR Qualified Equipment for Heating
- Security Fence
Community Details
Overview
- Association fees include sewer, insurance, maintenance structure, ground maintenance, snow removal, trash, reserve funds
- 20 Units
- Low-Rise Condominium
- The Gateway Community
Amenities
- Medical Services
- Shops
- Elevator
Recreation
- Golf Course Community
- Tennis Courts
- Park
- Jogging Path
- Bike Trail
Pet Policy
- Call for details about the types of pets allowed
Map
Home Values in the Area
Average Home Value in this Area
Property History
| Date | Event | Price | Change | Sq Ft Price |
|---|---|---|---|---|
| 05/04/2025 05/04/25 | For Rent | $3,900 | +16.4% | -- |
| 10/20/2023 10/20/23 | Rented | $3,350 | 0.0% | -- |
| 10/10/2023 10/10/23 | For Rent | $3,350 | 0.0% | -- |
| 10/28/2022 10/28/22 | Sold | $825,000 | +3.4% | $851 / Sq Ft |
| 09/15/2022 09/15/22 | Pending | -- | -- | -- |
| 09/06/2022 09/06/22 | For Sale | $798,000 | +4.3% | $823 / Sq Ft |
| 10/15/2021 10/15/21 | Sold | $765,000 | -3.8% | $789 / Sq Ft |
| 08/22/2021 08/22/21 | Pending | -- | -- | -- |
| 08/21/2021 08/21/21 | For Sale | $795,000 | -- | $820 / Sq Ft |
Tax History
| Year | Tax Paid | Tax Assessment Tax Assessment Total Assessment is a certain percentage of the fair market value that is determined by local assessors to be the total taxable value of land and additions on the property. | Land | Improvement |
|---|---|---|---|---|
| 2025 | $7,750 | $790,800 | $0 | $790,800 |
| 2024 | $7,494 | $767,800 | $0 | $767,800 |
| 2023 | $7,244 | $711,600 | $0 | $711,600 |
Mortgage History
| Date | Status | Loan Amount | Loan Type |
|---|---|---|---|
| Open | $612,000 | Purchase Money Mortgage |
Deed History
| Date | Type | Sale Price | Title Company |
|---|---|---|---|
| Condominium Deed | $765,000 | None Available |
Similar Homes in the area
Source: MLS Property Information Network (MLS PIN)
MLS Number: 73032654
APN: NEWT S:11 B:012 L:0012N
- 68 Los Angeles St Unit PH6
- 244 California St Unit C
- 184 Pleasant St Unit 184
- 149 Pleasant St Unit 151
- 11 Faxon St Unit B3
- 137-139 Pleasant St
- 83 Faxon St
- 64-66 Dalby St
- 49 Dalby St
- 95 Dalby St
- 95 Dalby St Unit 4
- 21 Cook St
- 58 Aldrich Rd Unit B
- 15-17 Jewett Place Unit 2
- 36-38 Brandley Rd
- 158 Adams St
- 69 Galen St Unit 1
- 57 Lexington St Unit 57
- 101 Adams St
- 2 Murphy Ct

