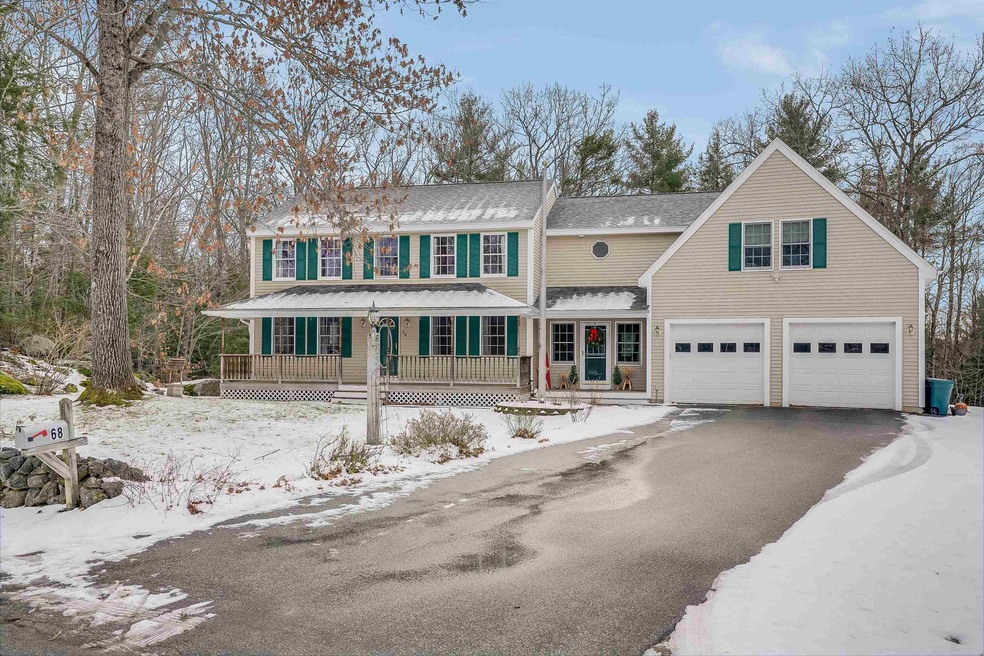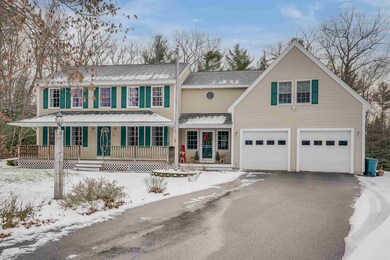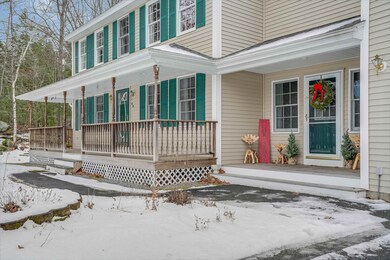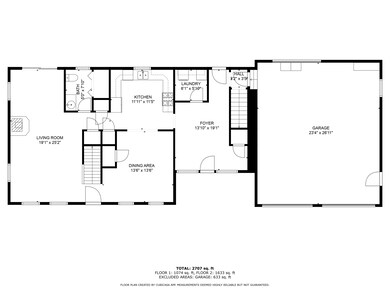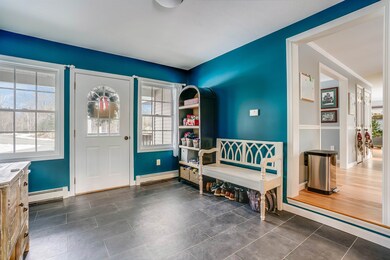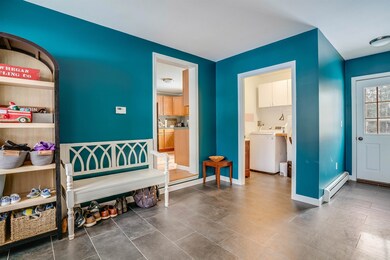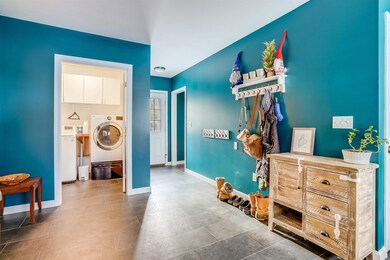
Highlights
- Colonial Architecture
- Wood Flooring
- En-Suite Primary Bedroom
- Deck
- Walk-In Closet
- Ceiling Fan
About This Home
As of February 2025Welcome to this charming Colonial-style home nestled in the tranquil town of Weare, NH. Tucked away on a quiet cul-de-sac, this delightful home sits on a private, wooded 0.5-acre lot, offering peace and privacy. With 3 cozy bedrooms, including a lovely primary suite with a walk-in closet and private bath, you’ll have all the space you need to unwind. The heart of the home is warm and inviting, featuring an updated, neutral color palette and brand-new hardwood floors that flow throughout. The spacious mudroom keeps things organized as you step inside, and the two-car garage provides ample storage, with a generously sized family room above—perfect for play or relaxation. In winter, this home becomes a true haven, with a cozy pellet stove that keeps you warm and toasty. The updated appliances make meal prep a breeze, and the fresh touches throughout add a touch of modern charm. Imagine settling in before the busyness of the spring market arrives—this is the perfect place to begin your next chapter. Come and experience the serenity of this lovely home in Weare.
Last Agent to Sell the Property
EXP Realty Brokerage Phone: 603-661-5529 Listed on: 12/12/2024

Home Details
Home Type
- Single Family
Est. Annual Taxes
- $8,342
Year Built
- Built in 2000
Lot Details
- 0.51 Acre Lot
- Property fronts a private road
- Lot Sloped Up
Parking
- 2 Car Garage
Home Design
- Colonial Architecture
- Concrete Foundation
- Wood Frame Construction
- Shingle Roof
- Vinyl Siding
Interior Spaces
- 2-Story Property
- Ceiling Fan
- Unfinished Basement
- Walk-Up Access
Kitchen
- Stove
- Gas Range
- Microwave
- Dishwasher
Flooring
- Wood
- Laminate
- Slate Flooring
Bedrooms and Bathrooms
- 3 Bedrooms
- En-Suite Primary Bedroom
- Walk-In Closet
Laundry
- Laundry on main level
- Dryer
- Washer
Outdoor Features
- Deck
Schools
- Center Woods Elementary School
- Weare Middle School
- John Stark Regional High School
Utilities
- Hot Water Heating System
- Private Water Source
- Drilled Well
- Private Sewer
Listing and Financial Details
- Exclusions: Window Treatments
- Tax Lot 181
Ownership History
Purchase Details
Home Financials for this Owner
Home Financials are based on the most recent Mortgage that was taken out on this home.Purchase Details
Home Financials for this Owner
Home Financials are based on the most recent Mortgage that was taken out on this home.Purchase Details
Similar Homes in Weare, NH
Home Values in the Area
Average Home Value in this Area
Purchase History
| Date | Type | Sale Price | Title Company |
|---|---|---|---|
| Warranty Deed | $588,000 | None Available | |
| Warranty Deed | $588,000 | None Available | |
| Warranty Deed | $585,000 | None Available | |
| Warranty Deed | $139,700 | -- | |
| Warranty Deed | $139,700 | -- |
Mortgage History
| Date | Status | Loan Amount | Loan Type |
|---|---|---|---|
| Open | $288,000 | Purchase Money Mortgage | |
| Closed | $288,000 | Purchase Money Mortgage | |
| Previous Owner | $430,000 | New Conventional | |
| Previous Owner | $30,000 | Credit Line Revolving | |
| Previous Owner | $216,000 | Stand Alone Refi Refinance Of Original Loan | |
| Previous Owner | $214,000 | Unknown | |
| Previous Owner | $186,400 | Unknown |
Property History
| Date | Event | Price | Change | Sq Ft Price |
|---|---|---|---|---|
| 02/18/2025 02/18/25 | Sold | $588,000 | -0.3% | $217 / Sq Ft |
| 01/24/2025 01/24/25 | Pending | -- | -- | -- |
| 01/08/2025 01/08/25 | Price Changed | $589,900 | -1.7% | $218 / Sq Ft |
| 12/12/2024 12/12/24 | For Sale | $599,900 | +2.5% | $222 / Sq Ft |
| 06/07/2024 06/07/24 | Sold | $585,000 | -2.5% | $204 / Sq Ft |
| 05/14/2024 05/14/24 | Pending | -- | -- | -- |
| 05/08/2024 05/08/24 | For Sale | $599,900 | -- | $209 / Sq Ft |
Tax History Compared to Growth
Tax History
| Year | Tax Paid | Tax Assessment Tax Assessment Total Assessment is a certain percentage of the fair market value that is determined by local assessors to be the total taxable value of land and additions on the property. | Land | Improvement |
|---|---|---|---|---|
| 2024 | $8,342 | $409,100 | $96,200 | $312,900 |
| 2023 | $7,707 | $409,100 | $96,200 | $312,900 |
| 2022 | $7,118 | $409,100 | $96,200 | $312,900 |
| 2021 | $7,037 | $409,100 | $96,200 | $312,900 |
| 2020 | $7,441 | $310,700 | $77,300 | $233,400 |
| 2019 | $7,367 | $310,700 | $77,300 | $233,400 |
| 2018 | $7,146 | $310,300 | $77,300 | $233,000 |
| 2016 | $6,941 | $310,300 | $77,300 | $233,000 |
| 2015 | $6,420 | $286,500 | $69,500 | $217,000 |
| 2014 | $6,363 | $286,500 | $69,500 | $217,000 |
| 2013 | $6,231 | $286,500 | $69,500 | $217,000 |
Agents Affiliated with this Home
-
D
Seller's Agent in 2025
Dempsey Realty Group
EXP Realty
-
M
Buyer's Agent in 2025
Mary-Ellen Berg
Keller Williams Realty-Metropolitan
-
N
Seller's Agent in 2024
NH Realty Gals
RE/MAX
-
K
Seller Co-Listing Agent in 2024
Karin Provencher
RE/MAX
Map
Source: PrimeMLS
MLS Number: 5024458
APN: WEAR-000403-000000-000181-000006
- 111 S Sugar Hill Rd
- 95 Sherwood Forest Rd
- 24 Old Hopkinton Rd
- 23 Davis Rd
- 126 Beech Hill Rd
- 165 Concord Stage Rd
- 57 Stinson Dr
- 6 Samuels Ct
- 0 Huntington Hill Rd
- 924 River Rd
- 28 Birchwood Dr
- 1747 River Rd
- 256-0-17 Jewett Rd
- 470 Jewett Rd
- 541 South Rd
- 746 River Rd
- 13 Evergreen Dr
- 0 Jewett Rd
- 92 Woodbury Rd
- 1003 School St
