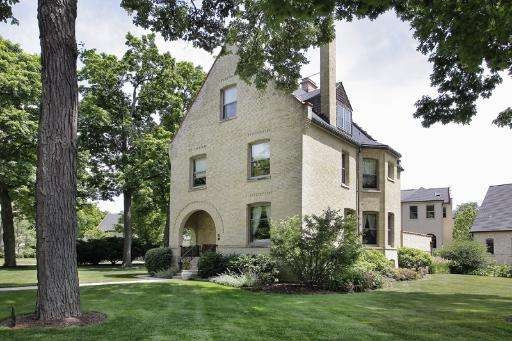
68 Macarthur Loop Highland Park, IL 60035
West Highland Park NeighborhoodHighlights
- Traditional Architecture
- Wood Flooring
- Patio
- Wayne Thomas Elementary School Rated A
- Attached Garage
- Kitchen Island
About This Home
As of July 2018AUTHENTIC RESTORATION OF HISTORIC LIEUTENANT'S MANSION BY BLDR/DVLPR/OWNER, EXPERT IN LANDMARK PRESERVATION. 1/2 ACRE LOT CONFIGURATION OFFERS A GRAND SHOWCASE FOR THIS TREASURE WITH LAKE MICHIGAN AT THE END OF THE BLOCK. ALL NEWER SYSTEMS, KITCHEN, BATHS, FINISHED BSMT AND 3 CAR GARAGE AGAINST AN AMAZING BACKDROP OF A BYGONE ERA - PRICELESS!
Last Agent to Sell the Property
Engel & Voelkers Chicago North Shore License #471002539 Listed on: 08/30/2013

Home Details
Home Type
- Single Family
Est. Annual Taxes
- $26,130
Year Built
- 1885
Lot Details
- Southern Exposure
- East or West Exposure
Parking
- Attached Garage
- Garage Transmitter
- Garage Door Opener
- Driveway
- Parking Included in Price
- Garage Is Owned
Home Design
- Traditional Architecture
- Brick Exterior Construction
- Asphalt Shingled Roof
Interior Spaces
- Primary Bathroom is a Full Bathroom
- Wood Burning Fireplace
- Gas Log Fireplace
- Wood Flooring
- Partially Finished Basement
- Exterior Basement Entry
Kitchen
- Oven or Range
- Microwave
- Dishwasher
- Kitchen Island
- Disposal
Outdoor Features
- Patio
Utilities
- Forced Air Heating and Cooling System
- Heating System Uses Gas
Listing and Financial Details
- Homeowner Tax Exemptions
Ownership History
Purchase Details
Home Financials for this Owner
Home Financials are based on the most recent Mortgage that was taken out on this home.Purchase Details
Home Financials for this Owner
Home Financials are based on the most recent Mortgage that was taken out on this home.Purchase Details
Home Financials for this Owner
Home Financials are based on the most recent Mortgage that was taken out on this home.Similar Homes in the area
Home Values in the Area
Average Home Value in this Area
Purchase History
| Date | Type | Sale Price | Title Company |
|---|---|---|---|
| Warranty Deed | $756,000 | Premier Title | |
| Warranty Deed | $800,000 | None Available | |
| Warranty Deed | $370,000 | -- |
Mortgage History
| Date | Status | Loan Amount | Loan Type |
|---|---|---|---|
| Open | $604,800 | New Conventional | |
| Previous Owner | $42,000 | Adjustable Rate Mortgage/ARM | |
| Previous Owner | $640,000 | New Conventional | |
| Previous Owner | $1,000,000 | Credit Line Revolving | |
| Previous Owner | $500,000 | Credit Line Revolving | |
| Previous Owner | $100,000 | Unknown | |
| Previous Owner | $50,000 | Credit Line Revolving | |
| Previous Owner | $100,000 | No Value Available |
Property History
| Date | Event | Price | Change | Sq Ft Price |
|---|---|---|---|---|
| 07/11/2018 07/11/18 | Sold | $756,000 | 0.0% | $210 / Sq Ft |
| 05/26/2018 05/26/18 | Off Market | $756,000 | -- | -- |
| 04/08/2018 04/08/18 | Pending | -- | -- | -- |
| 04/01/2018 04/01/18 | Pending | -- | -- | -- |
| 10/17/2017 10/17/17 | Price Changed | $799,000 | -5.9% | $222 / Sq Ft |
| 06/01/2017 06/01/17 | For Sale | $849,000 | +6.1% | $236 / Sq Ft |
| 09/24/2013 09/24/13 | Sold | $800,000 | -3.0% | $222 / Sq Ft |
| 08/30/2013 08/30/13 | Pending | -- | -- | -- |
| 08/30/2013 08/30/13 | For Sale | $825,000 | -- | $229 / Sq Ft |
Tax History Compared to Growth
Tax History
| Year | Tax Paid | Tax Assessment Tax Assessment Total Assessment is a certain percentage of the fair market value that is determined by local assessors to be the total taxable value of land and additions on the property. | Land | Improvement |
|---|---|---|---|---|
| 2024 | $26,130 | $339,327 | $85,045 | $254,282 |
| 2023 | $26,845 | $305,866 | $76,659 | $229,207 |
| 2022 | $26,845 | $304,100 | $84,213 | $219,887 |
| 2021 | $24,751 | $293,959 | $81,405 | $212,554 |
| 2020 | $23,949 | $293,959 | $81,405 | $212,554 |
| 2019 | $23,142 | $292,584 | $81,024 | $211,560 |
| 2018 | $22,704 | $303,994 | $94,816 | $209,178 |
| 2017 | $22,349 | $302,241 | $94,269 | $207,972 |
| 2016 | $21,552 | $287,739 | $89,746 | $197,993 |
| 2015 | $20,894 | $267,341 | $83,384 | $183,957 |
| 2014 | $21,846 | $272,784 | $93,042 | $179,742 |
| 2012 | $21,243 | $274,376 | $93,585 | $180,791 |
Agents Affiliated with this Home
-

Seller's Agent in 2018
Patricia Denenberg
@ Properties
(847) 644-5921
23 in this area
90 Total Sales
-

Buyer's Agent in 2018
Linda Waldman
@ Properties
(847) 691-1044
6 Total Sales
-

Seller's Agent in 2013
Shelley Lurie
Engel & Voelkers Chicago North Shore
11 in this area
19 Total Sales
-

Buyer's Agent in 2013
Nancy Adelman
Compass
(847) 338-5068
1 in this area
90 Total Sales
Map
Source: Midwest Real Estate Data (MRED)
MLS Number: MRD08433701
APN: 16-10-204-001
- 3760 Gilgare Ln
- 3544 Patten Rd
- 3507 Bradley Ct
- 1214 Turicum Rd
- 762 Deroo Loop Unit 5
- 738 Lyster Rd Unit 1
- 595 Circle Ln
- 0 Patten Rd
- 514 Hill St
- 912 Morningside Dr
- 818 Green Bay Rd
- 602 Old Elm Rd
- 644 Hyacinth Place
- 347 Bluffs Edge Dr
- 800 Longwood Dr
- 1171 Beverly Place
- 540 Green Bay Rd
- 538 Green Bay Rd
- 525 Lockard Ln
- 522 N Central Ave
