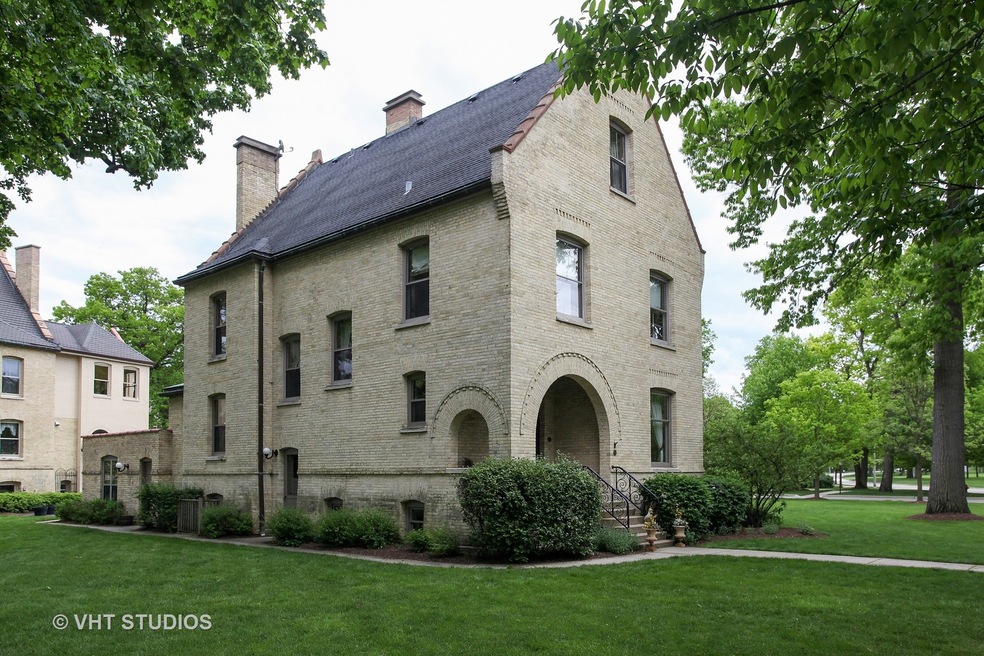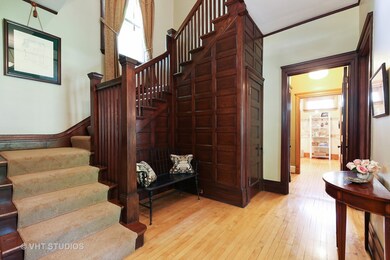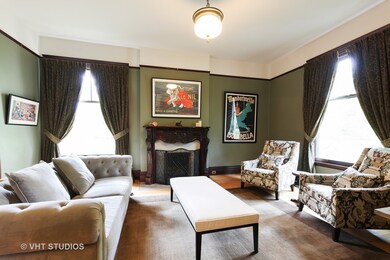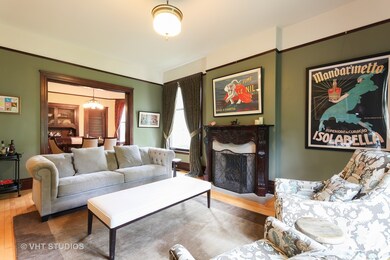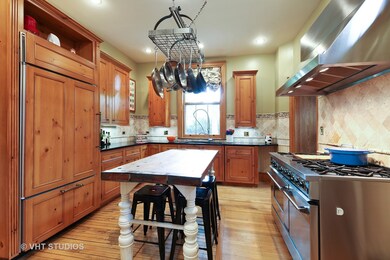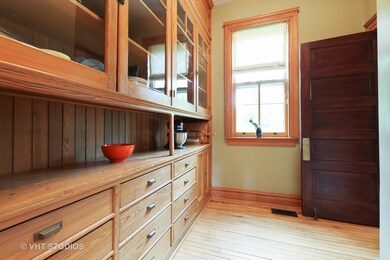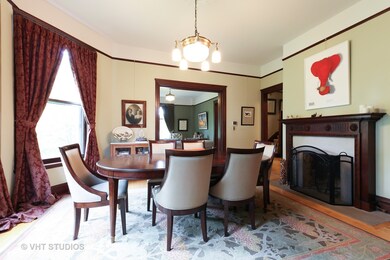
68 Macarthur Loop Highland Park, IL 60035
West Highland Park NeighborhoodHighlights
- Traditional Architecture
- Wood Flooring
- Patio
- Wayne Thomas Elementary School Rated A
- Attached Garage
- Kitchen Island
About This Home
As of July 2018Authentic restoration of this historic Lieutenants mansion by a local expert in Landmark Preservation. Situated on a rare and lush 1/2 acre, this completely updated home features a gourmet cook's kitchen, original butler pantry, separate living and dining room, four fireplaces and hardwood floors throughout. Four second floor bedrooms with updated baths;full finished third floor with bath featuring an original restored clawfoot tub. The partially finished basement currently includes a craft room, recreation room and oversized laundry/storage room. Three car attached garage. Enjoy spectacular views of the Parade Grounds and more from the front porch of this special home. Stroll or bike along the lakefront which begins at the end of the cul de sac. Experience the adjacent Open Lands space and Forest Preserve. Enjoy the close proximity to the train, dining, shopping and entertainment in Highland Park as well as Highwood and Lake Forest!Fabulous home and lifestyle!
Last Agent to Sell the Property
@properties Christie's International Real Estate License #471003431 Listed on: 06/01/2017

Last Buyer's Agent
@properties Christie's International Real Estate License #475158334

Home Details
Home Type
- Single Family
Est. Annual Taxes
- $26,130
Year Built | Renovated
- 1885 | 2010
Lot Details
- Southern Exposure
- East or West Exposure
HOA Fees
- $114 per month
Parking
- Attached Garage
- Garage Transmitter
- Garage Door Opener
- Driveway
- Parking Included in Price
- Garage Is Owned
Home Design
- Traditional Architecture
- Brick Exterior Construction
- Asphalt Shingled Roof
Interior Spaces
- Primary Bathroom is a Full Bathroom
- Wood Burning Fireplace
- Gas Log Fireplace
- Wood Flooring
- Partially Finished Basement
- Exterior Basement Entry
Kitchen
- Oven or Range
- Microwave
- Dishwasher
- Kitchen Island
- Disposal
Outdoor Features
- Patio
Utilities
- Forced Air Heating and Cooling System
- Heating System Uses Gas
Listing and Financial Details
- Homeowner Tax Exemptions
Ownership History
Purchase Details
Home Financials for this Owner
Home Financials are based on the most recent Mortgage that was taken out on this home.Purchase Details
Home Financials for this Owner
Home Financials are based on the most recent Mortgage that was taken out on this home.Purchase Details
Home Financials for this Owner
Home Financials are based on the most recent Mortgage that was taken out on this home.Similar Homes in the area
Home Values in the Area
Average Home Value in this Area
Purchase History
| Date | Type | Sale Price | Title Company |
|---|---|---|---|
| Warranty Deed | $756,000 | Premier Title | |
| Warranty Deed | $800,000 | None Available | |
| Warranty Deed | $370,000 | -- |
Mortgage History
| Date | Status | Loan Amount | Loan Type |
|---|---|---|---|
| Open | $604,800 | New Conventional | |
| Previous Owner | $42,000 | Adjustable Rate Mortgage/ARM | |
| Previous Owner | $640,000 | New Conventional | |
| Previous Owner | $1,000,000 | Credit Line Revolving | |
| Previous Owner | $500,000 | Credit Line Revolving | |
| Previous Owner | $100,000 | Unknown | |
| Previous Owner | $50,000 | Credit Line Revolving | |
| Previous Owner | $100,000 | No Value Available |
Property History
| Date | Event | Price | Change | Sq Ft Price |
|---|---|---|---|---|
| 07/11/2018 07/11/18 | Sold | $756,000 | 0.0% | $210 / Sq Ft |
| 05/26/2018 05/26/18 | Off Market | $756,000 | -- | -- |
| 04/08/2018 04/08/18 | Pending | -- | -- | -- |
| 04/01/2018 04/01/18 | Pending | -- | -- | -- |
| 10/17/2017 10/17/17 | Price Changed | $799,000 | -5.9% | $222 / Sq Ft |
| 06/01/2017 06/01/17 | For Sale | $849,000 | +6.1% | $236 / Sq Ft |
| 09/24/2013 09/24/13 | Sold | $800,000 | -3.0% | $222 / Sq Ft |
| 08/30/2013 08/30/13 | Pending | -- | -- | -- |
| 08/30/2013 08/30/13 | For Sale | $825,000 | -- | $229 / Sq Ft |
Tax History Compared to Growth
Tax History
| Year | Tax Paid | Tax Assessment Tax Assessment Total Assessment is a certain percentage of the fair market value that is determined by local assessors to be the total taxable value of land and additions on the property. | Land | Improvement |
|---|---|---|---|---|
| 2024 | $26,130 | $339,327 | $85,045 | $254,282 |
| 2023 | $26,845 | $305,866 | $76,659 | $229,207 |
| 2022 | $26,845 | $304,100 | $84,213 | $219,887 |
| 2021 | $24,751 | $293,959 | $81,405 | $212,554 |
| 2020 | $23,949 | $293,959 | $81,405 | $212,554 |
| 2019 | $23,142 | $292,584 | $81,024 | $211,560 |
| 2018 | $22,704 | $303,994 | $94,816 | $209,178 |
| 2017 | $22,349 | $302,241 | $94,269 | $207,972 |
| 2016 | $21,552 | $287,739 | $89,746 | $197,993 |
| 2015 | $20,894 | $267,341 | $83,384 | $183,957 |
| 2014 | $21,846 | $272,784 | $93,042 | $179,742 |
| 2012 | $21,243 | $274,376 | $93,585 | $180,791 |
Agents Affiliated with this Home
-

Seller's Agent in 2018
Patricia Denenberg
@ Properties
(847) 644-5921
23 in this area
90 Total Sales
-

Buyer's Agent in 2018
Linda Waldman
@ Properties
(847) 691-1044
6 Total Sales
-

Seller's Agent in 2013
Shelley Lurie
Engel & Voelkers Chicago North Shore
11 in this area
19 Total Sales
-

Buyer's Agent in 2013
Nancy Adelman
Compass
(847) 338-5068
1 in this area
90 Total Sales
Map
Source: Midwest Real Estate Data (MRED)
MLS Number: MRD09644963
APN: 16-10-204-001
- 3760 Gilgare Ln
- 3544 Patten Rd
- 3507 Bradley Ct
- 1214 Turicum Rd
- 762 Deroo Loop Unit 5
- 738 Lyster Rd Unit 1
- 595 Circle Ln
- 0 Patten Rd
- 514 Hill St
- 912 Morningside Dr
- 818 Green Bay Rd
- 602 Old Elm Rd
- 644 Hyacinth Place
- 347 Bluffs Edge Dr
- 800 Longwood Dr
- 1171 Beverly Place
- 540 Green Bay Rd
- 538 Green Bay Rd
- 525 Lockard Ln
- 522 N Central Ave
