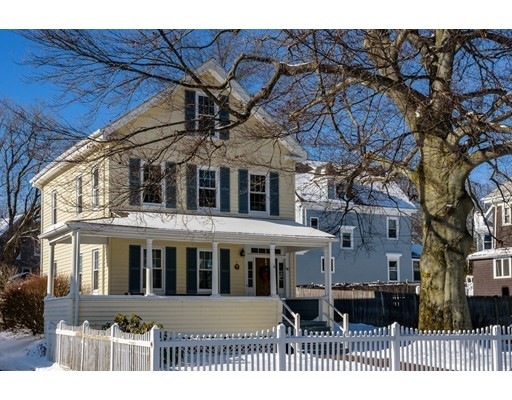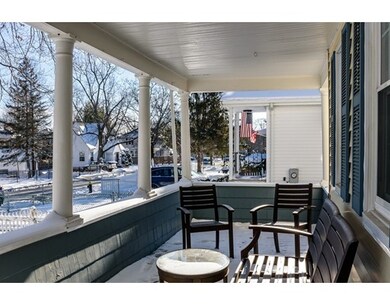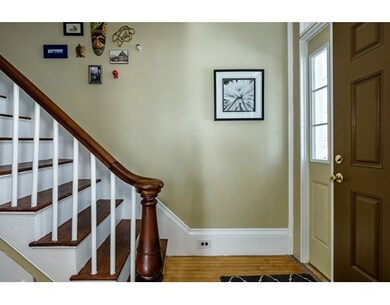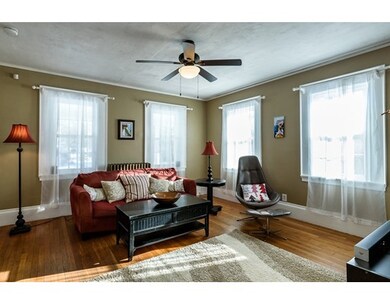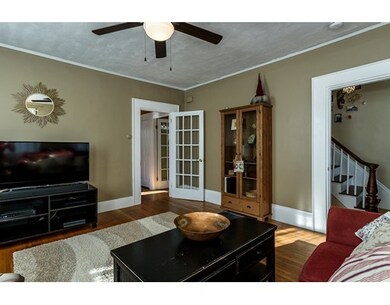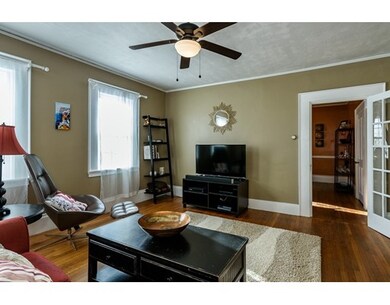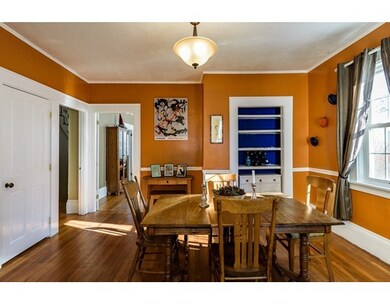
68 Maple St West Roxbury, MA 02132
West Roxbury NeighborhoodEstimated Value: $977,901 - $1,162,000
About This Home
As of February 2017Inviting farmer's porch welcomes you to this rarely available DELEADED 4 bedroom family home with vintage charm in the Highlands neighborhood * Well proportioned rooms & high ceilings * Rustic wood floors throughout * Living room has French doors * Large formal dining room to host family gatherings * Bright & open 2011 chef's kitchen with stainless appliances includes five-burner gas stove & granite counters * Mudroom off the kitchen & laundry room on first floor * Second floor offers generously proportioned master bedroom & two other sun filled bedrooms plus full bath * Third floor has new flooring, skylights & built in shelving * This space offers potential to convert into master bedroom with master bath * Newer windows, roof, and electric * Good sized front & side yard fenced in with amazing landmark beech tree * Set on residential street just steps to shopping, restaurants & commuter rail * NOT TO BE MISSED *
Home Details
Home Type
Single Family
Est. Annual Taxes
$9,917
Year Built
1920
Lot Details
0
Listing Details
- Lot Description: Paved Drive
- Property Type: Single Family
- Other Agent: 2.50
- Lead Paint: Certified Treated
- Year Round: Yes
- Special Features: None
- Property Sub Type: Detached
- Year Built: 1920
Interior Features
- Appliances: Range, Dishwasher, Disposal, Refrigerator, Washer, Dryer
- Has Basement: Yes
- Number of Rooms: 8
- Amenities: Public Transportation, Shopping, T-Station
- Flooring: Wood, Laminate
- Bedroom 2: Second Floor
- Bedroom 3: Second Floor
- Bedroom 4: Third Floor
- Bathroom #1: First Floor
- Bathroom #2: Second Floor
- Bathroom #3: Third Floor
- Kitchen: First Floor
- Laundry Room: First Floor
- Living Room: First Floor
- Master Bedroom: Second Floor
- Master Bedroom Description: Ceiling Fan(s), Flooring - Hardwood
- Dining Room: First Floor
- Oth1 Room Name: Office
Exterior Features
- Roof: Asphalt/Fiberglass Shingles
- Exterior: Vinyl
- Exterior Features: Porch, Storage Shed, Fenced Yard
- Foundation: Fieldstone
Garage/Parking
- Parking: Off-Street
- Parking Spaces: 1
Utilities
- Heating: Gas
- Sewer: City/Town Sewer
- Water: City/Town Water
Lot Info
- Zoning: RES
Ownership History
Purchase Details
Home Financials for this Owner
Home Financials are based on the most recent Mortgage that was taken out on this home.Purchase Details
Home Financials for this Owner
Home Financials are based on the most recent Mortgage that was taken out on this home.Purchase Details
Home Financials for this Owner
Home Financials are based on the most recent Mortgage that was taken out on this home.Purchase Details
Home Financials for this Owner
Home Financials are based on the most recent Mortgage that was taken out on this home.Similar Homes in the area
Home Values in the Area
Average Home Value in this Area
Purchase History
| Date | Buyer | Sale Price | Title Company |
|---|---|---|---|
| Kuhl Laura N | $750,000 | -- | |
| Waters Collin W | $505,000 | -- | |
| Wyman Joseph T | $355,000 | -- | |
| Cartwright Brian R | $172,500 | -- |
Mortgage History
| Date | Status | Borrower | Loan Amount |
|---|---|---|---|
| Open | Kuhl Laura N | $750,000 | |
| Previous Owner | Waters Collin W | $404,000 | |
| Previous Owner | Muniz Paul D | $340,000 | |
| Previous Owner | Muniz Paul D | $342,000 | |
| Previous Owner | Wyman Joseph T | $337,250 | |
| Previous Owner | Muniz Paul D | $190,000 | |
| Previous Owner | Muniz Paul D | $138,000 |
Property History
| Date | Event | Price | Change | Sq Ft Price |
|---|---|---|---|---|
| 02/27/2017 02/27/17 | Sold | $750,000 | +10.5% | $334 / Sq Ft |
| 01/18/2017 01/18/17 | Pending | -- | -- | -- |
| 01/11/2017 01/11/17 | For Sale | $679,000 | -- | $302 / Sq Ft |
Tax History Compared to Growth
Tax History
| Year | Tax Paid | Tax Assessment Tax Assessment Total Assessment is a certain percentage of the fair market value that is determined by local assessors to be the total taxable value of land and additions on the property. | Land | Improvement |
|---|---|---|---|---|
| 2025 | $9,917 | $856,400 | $270,400 | $586,000 |
| 2024 | $9,294 | $852,700 | $261,200 | $591,500 |
| 2023 | $8,636 | $804,100 | $246,300 | $557,800 |
| 2022 | $7,953 | $731,000 | $223,900 | $507,100 |
| 2021 | $7,441 | $697,400 | $215,300 | $482,100 |
| 2020 | $6,784 | $642,400 | $194,600 | $447,800 |
| 2019 | $6,326 | $600,200 | $161,800 | $438,400 |
| 2018 | $6,056 | $577,900 | $161,800 | $416,100 |
| 2017 | $6,057 | $572,000 | $161,800 | $410,200 |
| 2016 | $5,881 | $534,600 | $161,800 | $372,800 |
| 2015 | $6,015 | $496,700 | $170,500 | $326,200 |
| 2014 | $5,895 | $468,600 | $170,500 | $298,100 |
Agents Affiliated with this Home
-
Christina Gray-Miller
C
Seller's Agent in 2017
Christina Gray-Miller
Coldwell Banker Realty - Brookline
9 Total Sales
-
Mark Lesses

Buyer's Agent in 2017
Mark Lesses
Coldwell Banker Realty - Lexington
(617) 974-9275
147 Total Sales
Map
Source: MLS Property Information Network (MLS PIN)
MLS Number: 72107640
APN: WROX-000000-000020-006370
- 15 Hodgdon Terrace
- 52 Garth Rd
- 121-123 Willow St
- 96 Redlands Rd Unit 3
- 589 Weld St
- 1789 Centre St Unit 205
- 102 Greaton Rd
- 78 Park St
- 27 Whittemore St
- 131 Russett Rd
- 18 Richwood St
- 97 Clement Ave Unit 1
- 92 Westover St
- 80 Mount Vernon St
- 17 Sidley Rd
- 25 Addington Rd
- 186 Park St
- 633 Lagrange St
- 11 Carlson Cir
- 59 Chellman St
