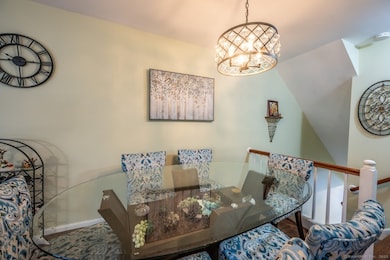68 Mattabasset Dr Unit 68 Meriden, CT 06450
Estimated payment $2,206/month
Highlights
- In Ground Pool
- Deck
- Guest Parking
- Clubhouse
- Attic
- Property is near shops
About This Home
Welcome home to Mattabasset - where everyday living feels a little more relaxed. This beautifully cared-for condo offers the perfect blend of comfort, style, and low-maintenance living. The spacious living room opens to a private deck overlooking a peaceful yard area with privacy fencing on each side - an inviting spot to sip your morning coffee or unwind as the sun sets. The kitchen features sleek granite counters, stainless steel appliances, and just the right balance of function and charm. Upstairs, you'll find two spacious bedrooms, including a primary suite with generous closet space, and a fully remodeled bathroom that feels fresh and modern. Thoughtful storage throughout and a one-car garage make daily life even easier. Outside your door, enjoy the best of Mattabasset living - take a dip in the pool, stroll the beautifully landscaped grounds, or relax by the scenic pond that anchors this sought-after community. Located near the Middlefield and Middletown town lines, this setting offers peaceful surroundings with unbeatable convenience. You're just minutes from I-91 and Route 15, plus local favorites like Hunter Memorial Golf Course and Giuffrida Park. Whether you're starting a new chapter or simplifying your lifestyle, this move-in-ready home delivers the perfect mix of comfort and connection.
Listing Agent
Real Broker CT, LLC Brokerage Phone: (860) 918-4580 License #RES.0766293 Listed on: 10/04/2025

Townhouse Details
Home Type
- Townhome
Est. Annual Taxes
- $4,629
Year Built
- Built in 1972
HOA Fees
- $388 Monthly HOA Fees
Home Design
- Frame Construction
- Wood Siding
Interior Spaces
- 1,458 Sq Ft Home
- Partial Basement
- Attic or Crawl Hatchway Insulated
Kitchen
- Oven or Range
- Dishwasher
Bedrooms and Bathrooms
- 2 Bedrooms
Laundry
- Laundry on lower level
- Dryer
- Washer
Parking
- 1 Car Garage
- Parking Deck
- Guest Parking
- Visitor Parking
Outdoor Features
- In Ground Pool
- Deck
Location
- Property is near shops
- Property is near a golf course
Schools
- Francis T. Maloney High School
Utilities
- Central Air
- Hot Water Heating System
- Hot Water Circulator
- Electric Water Heater
Listing and Financial Details
- Assessor Parcel Number 1165434
Community Details
Overview
- Association fees include club house, grounds maintenance, trash pickup, snow removal, property management, pool service
- 185 Units
Amenities
- Clubhouse
Recreation
- Community Pool
Pet Policy
- Pets Allowed
Map
Home Values in the Area
Average Home Value in this Area
Tax History
| Year | Tax Paid | Tax Assessment Tax Assessment Total Assessment is a certain percentage of the fair market value that is determined by local assessors to be the total taxable value of land and additions on the property. | Land | Improvement |
|---|---|---|---|---|
| 2025 | $4,629 | $115,430 | $0 | $115,430 |
| 2024 | $4,191 | $115,430 | $0 | $115,430 |
| 2023 | $4,016 | $115,430 | $0 | $115,430 |
| 2022 | $3,808 | $115,430 | $0 | $115,430 |
| 2021 | $3,006 | $73,570 | $0 | $73,570 |
| 2020 | $3,006 | $73,570 | $0 | $73,570 |
| 2019 | $3,003 | $73,500 | $0 | $73,500 |
| 2018 | $3,016 | $73,500 | $0 | $73,500 |
| 2017 | $2,934 | $73,500 | $0 | $73,500 |
| 2016 | $3,967 | $108,290 | $0 | $108,290 |
| 2015 | $3,967 | $108,290 | $0 | $108,290 |
| 2014 | $3,870 | $108,290 | $0 | $108,290 |
Property History
| Date | Event | Price | List to Sale | Price per Sq Ft | Prior Sale |
|---|---|---|---|---|---|
| 10/10/2025 10/10/25 | For Sale | $272,000 | +121.1% | $187 / Sq Ft | |
| 05/31/2017 05/31/17 | Sold | $123,000 | +3.8% | $84 / Sq Ft | View Prior Sale |
| 03/31/2017 03/31/17 | Pending | -- | -- | -- | |
| 03/06/2017 03/06/17 | For Sale | $118,500 | -- | $81 / Sq Ft |
Purchase History
| Date | Type | Sale Price | Title Company |
|---|---|---|---|
| Warranty Deed | $123,000 | -- | |
| Warranty Deed | $74,500 | -- |
Mortgage History
| Date | Status | Loan Amount | Loan Type |
|---|---|---|---|
| Open | $89,000 | Purchase Money Mortgage | |
| Previous Owner | $59,600 | Unknown |
Source: SmartMLS
MLS Number: 24131394
APN: MERI-001107-000344-000008A-000068
- 45 Mattabasset Dr Unit 45
- 122 Natchaug Dr Unit 122
- 30 Tunxis Cir
- 359 Baldwin Ave
- 26 Cedar Hills Rd
- 436 & 444 Preston Ave
- 19 Dogwood Ln
- 47 Dogwood Ln
- 97 Baldwin Ave
- 99 Dogwood Ln
- 255 Atkins Street Extension
- 131 Converse Ave
- 19 Blackstone St
- 618 Blackstone Village
- 301 Wall St
- 272 Murray St
- 180 Bee St
- 170 Bee St
- 160 Bee St
- 52 Oakland Ct
- 166 Natchaug Dr
- 406 Bee St
- 390 Bee St
- 145 Harbor Pond Dr
- 145 Harbor Pond Dr Unit 7D
- 366 Bee St
- 106 Blackstone Village Unit 106
- 234 Sherman Ave
- 85 Tremont St
- 464 Pratt Street Extension Unit 303
- 1347 E Main St
- 882 N Colony Rd
- 1129 N Colony Rd
- 1151 E Main St
- 105 Pomeroy Ave
- 410 E Main St
- 74 Park St
- 211 Pomeroy Ave
- 85 Twiss St
- 115 Kensington Ave Unit 2






