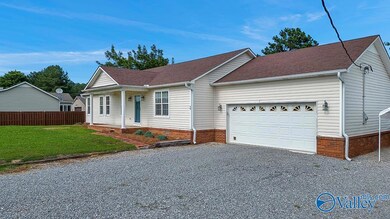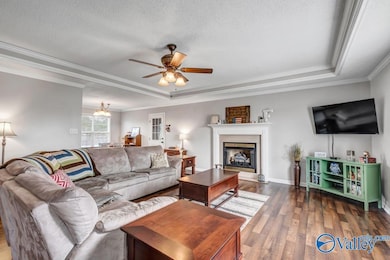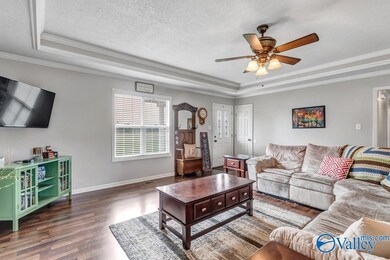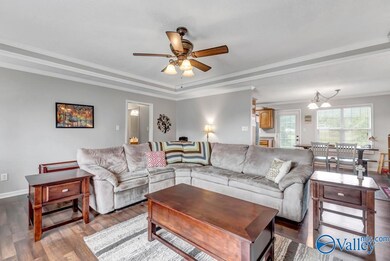
68 McGlathery Ln Falkville, AL 35622
Estimated Value: $224,000 - $318,000
Highlights
- Outdoor Fireplace
- Covered patio or porch
- 1 Detached Carport Space
- No HOA
- 2 Car Attached Garage
- Central Heating and Cooling System
About This Home
As of August 2023Welcome to 68 McGlathery Lane. Lovely 3 bed 2 bath home nestled in a peaceful rural setting yet only 2 miles from the interstate, allowing quick commutes to nearby cities and amenities. Inside this well-maintained home, you will find crown molding throughout, a gas fireplace, trey ceiling in the living room, spacious bedrooms, lots of cabinets and counter space in the kitchen and more. Outside features a covered front porch, detached carport, a large attached 2 car garage, gutters front and back, and a huge lot with plenty of room to run and play and grow a garden!
Last Agent to Sell the Property
Redstone Realty Solutions-DEC License #135064 Listed on: 06/30/2023
Last Buyer's Agent
Redstone Realty Solutions-DEC License #135064 Listed on: 06/30/2023
Home Details
Home Type
- Single Family
Est. Annual Taxes
- $617
Year Built
- Built in 2000
Lot Details
- 0.6 Acre Lot
- Lot Dimensions are 120 x 215
Parking
- 2 Car Attached Garage
- 1 Detached Carport Space
Interior Spaces
- 1,468 Sq Ft Home
- Property has 1 Level
- Gas Log Fireplace
- Crawl Space
Kitchen
- Oven or Range
- Microwave
- Dishwasher
Bedrooms and Bathrooms
- 3 Bedrooms
- 2 Full Bathrooms
Outdoor Features
- Covered patio or porch
- Outdoor Fireplace
Schools
- Falkville Elementary School
- Falkville High School
Utilities
- Central Heating and Cooling System
- Septic Tank
Community Details
- No Home Owners Association
- Mcglathery Town Subdivision
Listing and Financial Details
- Tax Lot 5
- Assessor Parcel Number 2302090000002.012
Ownership History
Purchase Details
Home Financials for this Owner
Home Financials are based on the most recent Mortgage that was taken out on this home.Purchase Details
Home Financials for this Owner
Home Financials are based on the most recent Mortgage that was taken out on this home.Purchase Details
Home Financials for this Owner
Home Financials are based on the most recent Mortgage that was taken out on this home.Similar Homes in Falkville, AL
Home Values in the Area
Average Home Value in this Area
Purchase History
| Date | Buyer | Sale Price | Title Company |
|---|---|---|---|
| Josh David | $225,000 | None Listed On Document | |
| Taylor Beth | -- | None Available | |
| Mccutcheon Wesley | -- | J Calvin Mcbride & Associate |
Mortgage History
| Date | Status | Borrower | Loan Amount |
|---|---|---|---|
| Open | Josh David | $180,000 | |
| Previous Owner | Fields Justin | $112,433 | |
| Previous Owner | Taylor Beth | $116,580 | |
| Previous Owner | Mccutcheon Wesley | $90,500 | |
| Previous Owner | Kelley Johny H | $84,100 |
Property History
| Date | Event | Price | Change | Sq Ft Price |
|---|---|---|---|---|
| 08/24/2023 08/24/23 | Sold | $225,000 | +4.7% | $153 / Sq Ft |
| 06/30/2023 06/30/23 | For Sale | $215,000 | +126.3% | $146 / Sq Ft |
| 07/02/2014 07/02/14 | Sold | $95,000 | +5.6% | $63 / Sq Ft |
| 04/30/2014 04/30/14 | Pending | -- | -- | -- |
| 03/11/2014 03/11/14 | For Sale | $90,000 | -- | $59 / Sq Ft |
Tax History Compared to Growth
Tax History
| Year | Tax Paid | Tax Assessment Tax Assessment Total Assessment is a certain percentage of the fair market value that is determined by local assessors to be the total taxable value of land and additions on the property. | Land | Improvement |
|---|---|---|---|---|
| 2024 | $617 | $17,930 | $710 | $17,220 |
| 2023 | $617 | $17,820 | $600 | $17,220 |
| 2022 | $540 | $15,840 | $550 | $15,290 |
| 2021 | $449 | $13,430 | $670 | $12,760 |
| 2020 | $449 | $26,190 | $670 | $25,520 |
| 2019 | $449 | $13,440 | $0 | $0 |
| 2015 | $362 | $22,600 | $0 | $0 |
| 2014 | $362 | $11,100 | $0 | $0 |
| 2013 | -- | $10,560 | $0 | $0 |
Agents Affiliated with this Home
-
Ryan Summerford

Seller's Agent in 2023
Ryan Summerford
Redstone Realty Solutions-DEC
(256) 758-1463
199 Total Sales
-
Emily Stallings
E
Seller's Agent in 2014
Emily Stallings
All Properties of Alabama, LLC
(256) 531-6396
56 Total Sales
Map
Source: ValleyMLS.com
MLS Number: 1837731
APN: 23-02-09-0-000-002.012
- 20 acres Pleasant Country Rd
- 22 Lilac Pvt Dr
- +/-10 E Lacon Rd
- 1 acre Highway 55 E
- Tract 7 Highway 55 E
- tract 6 Highway 55 E
- tract 5 Highway 55 E
- 8 E Woods Private Dr
- 165 Mill Creek Cir
- 132 E Pine St
- 222 E Main St
- 222 N Robinson Rd
- 50x95 E Main St
- 298 E Main St
- 124 N Robinson Rd
- 814 Holmes Drake Rd
- 0 Culver Rd Unit LotWP001 23058640
- 47 Milligan Rd
- 766 Key Turney Rd
- 136 Higdon Rd
- 68 McGlathery Ln
- 54 McGlathery Ln
- 72 McGlathery Ln
- 110 McGlathery Ln
- 30 McGlathery Ln
- 3775 Hwy 55 East
- 16 Meadowlark Dr
- 16 Meadow Lark Pvt Dr
- 1944 Highway 55 E
- 1942 Highway 55 E
- 1942 Highway 55 E
- 181 McGlathery Ln
- 143 McGlathery Ln
- 12 County Road 55
- 0 McGlathery Ln Unit 1800718
- 0 McGlathery Ln
- Lot 3 McGlathery Ln
- Lot 1 McGlathery Ln
- Lot 2 McGlathery Ln
- 158 McGlathery Ln






