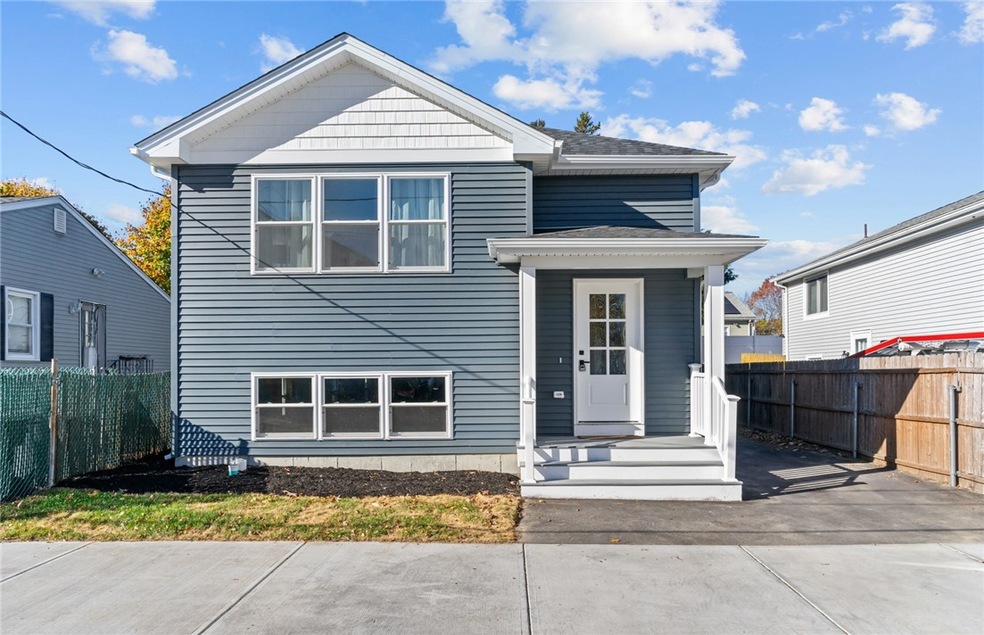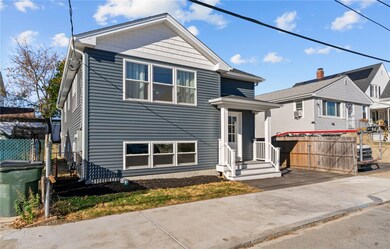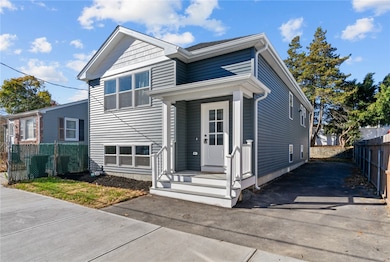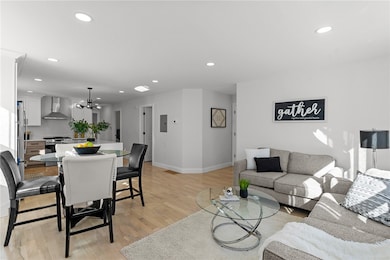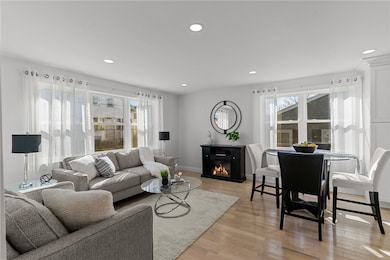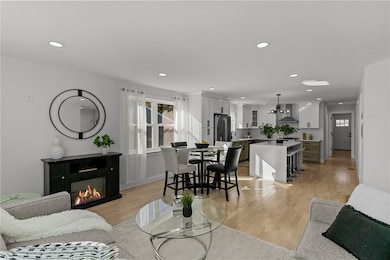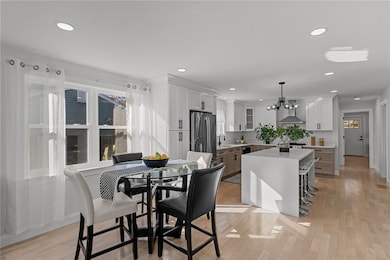
68 Messina St Providence, RI 02908
Wanskuck NeighborhoodHighlights
- Wood Flooring
- Forced Air Heating and Cooling System
- 1-Story Property
- Bathtub with Shower
About This Home
As of January 2025Welcome to this New Construction with great details and high-end finishes. This stunning single family in the heart of Providence features everything you've been looking for. The house features an open concept that is great for family gatherings. 3 bedrooms and 2 full bathrooms. The primary bedroom has its own full bathroom with spectacular finishes, a great size walk-in closet, and a door to a private deck overlooking the yard! By the way, all of the closets in this house are custom adding a special touch to the house. The large kitchen is a chef's delight, with two toned cabinets and lots of space great for storage. The kitchen boasts a large island perfect for meal prep and entertaining, along with stainless steel appliances. The main floor has pre-finished hardwood flooring throughout adding warmth and elegance. A generous open basement with a walk out to the backyard provides endless possibilities for additional living space, storage, or recreation. Convenient parking for up to 3 cars. The house is also equipped with central air to help you stay cool during the summer months. Don't miss your chance to own this beautiful new construction that outstands compared to other new builds.
Last Agent to Sell the Property
RE/MAX Innovations License #RES.0041249 Listed on: 12/05/2024

Home Details
Home Type
- Single Family
Est. Annual Taxes
- $462
Year Built
- Built in 2024
Lot Details
- 3,160 Sq Ft Lot
Home Design
- Vinyl Siding
- Concrete Perimeter Foundation
Interior Spaces
- 1,200 Sq Ft Home
- 1-Story Property
Flooring
- Wood
- Ceramic Tile
Bedrooms and Bathrooms
- 3 Bedrooms
- 2 Full Bathrooms
- Bathtub with Shower
Unfinished Basement
- Basement Fills Entire Space Under The House
- Interior and Exterior Basement Entry
Parking
- 3 Parking Spaces
- No Garage
Utilities
- Forced Air Heating and Cooling System
- Heating System Uses Gas
- 200+ Amp Service
- Gas Water Heater
Listing and Financial Details
- Tax Lot 293
- Assessor Parcel Number 68MESSINASTPROV
Ownership History
Purchase Details
Home Financials for this Owner
Home Financials are based on the most recent Mortgage that was taken out on this home.Purchase Details
Home Financials for this Owner
Home Financials are based on the most recent Mortgage that was taken out on this home.Purchase Details
Similar Homes in Providence, RI
Home Values in the Area
Average Home Value in this Area
Purchase History
| Date | Type | Sale Price | Title Company |
|---|---|---|---|
| Warranty Deed | $442,900 | None Available | |
| Warranty Deed | $442,900 | None Available | |
| Warranty Deed | $62,500 | None Available | |
| Warranty Deed | $62,500 | None Available | |
| Warranty Deed | $62,500 | None Available | |
| Quit Claim Deed | -- | -- | |
| Quit Claim Deed | -- | -- | |
| Quit Claim Deed | -- | -- |
Mortgage History
| Date | Status | Loan Amount | Loan Type |
|---|---|---|---|
| Open | $354,320 | Purchase Money Mortgage | |
| Closed | $354,320 | Purchase Money Mortgage | |
| Closed | $75,293 | Stand Alone Refi Refinance Of Original Loan | |
| Previous Owner | $250,000 | Purchase Money Mortgage |
Property History
| Date | Event | Price | Change | Sq Ft Price |
|---|---|---|---|---|
| 01/23/2025 01/23/25 | Sold | $442,900 | +0.7% | $369 / Sq Ft |
| 12/30/2024 12/30/24 | Pending | -- | -- | -- |
| 12/05/2024 12/05/24 | For Sale | $439,900 | -- | $367 / Sq Ft |
Tax History Compared to Growth
Tax History
| Year | Tax Paid | Tax Assessment Tax Assessment Total Assessment is a certain percentage of the fair market value that is determined by local assessors to be the total taxable value of land and additions on the property. | Land | Improvement |
|---|---|---|---|---|
| 2024 | $462 | $25,200 | $24,900 | $300 |
| 2023 | $462 | $25,200 | $24,900 | $300 |
| 2022 | $449 | $25,200 | $24,900 | $300 |
| 2021 | $341 | $13,900 | $13,700 | $200 |
| 2020 | $341 | $13,900 | $13,700 | $200 |
| 2019 | $341 | $13,900 | $13,700 | $200 |
| 2018 | $435 | $13,600 | $13,400 | $200 |
| 2017 | $435 | $13,600 | $13,400 | $200 |
| 2016 | $435 | $13,600 | $13,400 | $200 |
| 2015 | $513 | $15,500 | $15,300 | $200 |
| 2014 | $523 | $15,500 | $15,300 | $200 |
| 2013 | $523 | $15,500 | $15,300 | $200 |
Agents Affiliated with this Home
-
Renato De Lima

Seller's Agent in 2025
Renato De Lima
RE/MAX Innovations
(401) 723-3312
5 in this area
180 Total Sales
-
Lisa Green-Browne

Buyer's Agent in 2025
Lisa Green-Browne
Keller Williams Realty
(857) 719-7278
2 in this area
74 Total Sales
Map
Source: State-Wide MLS
MLS Number: 1374203
APN: PROV-990293-000000-000000
- 20 Virginia Ln
- 16 Virginia Ln
- 66 Lancashire St
- 638 Douglas Ave
- 416 Admiral St
- 90 Vandewater St
- 0 Vandewater St
- 672 Douglas Ave
- 139 Dante St
- 108 Yorkshire St
- 173 Salina St
- 1 Augusta St
- 61 Coggeshall St
- 556 Admiral St
- 825 Douglas Ave
- 115 Sunbury St
- 184 Cumberland St
- 33 Yorkshire St Unit C
- 272 Veazie St
- 359 Douglas Ave
