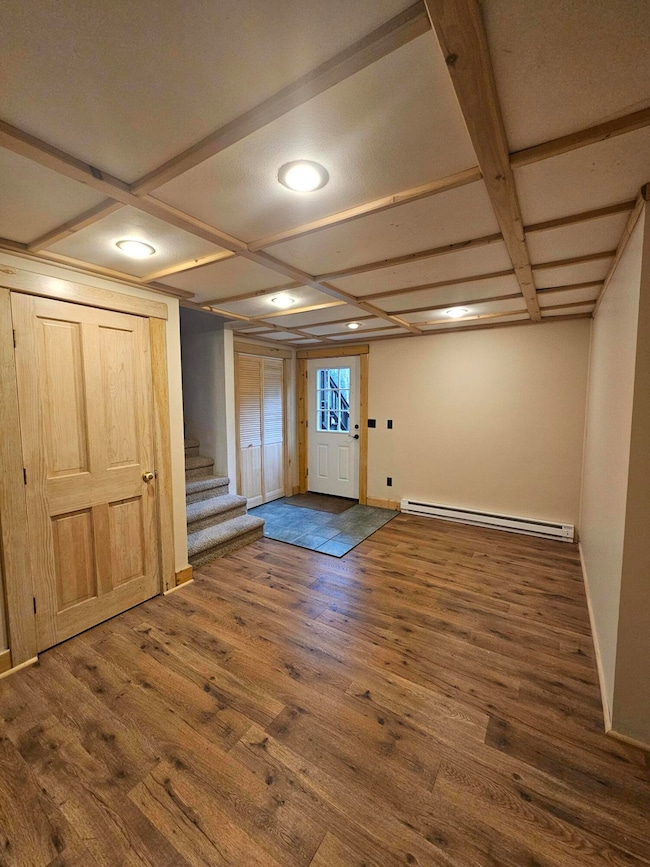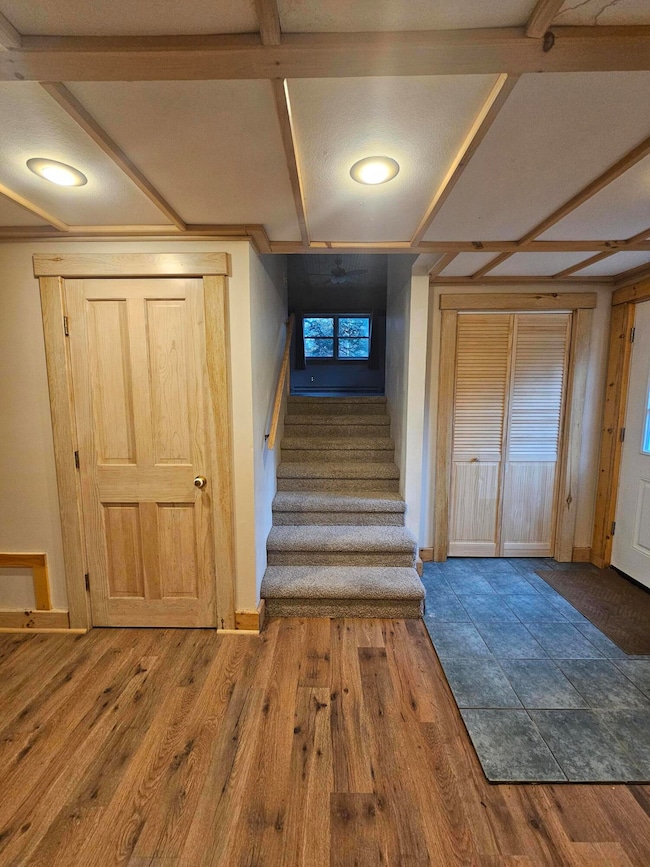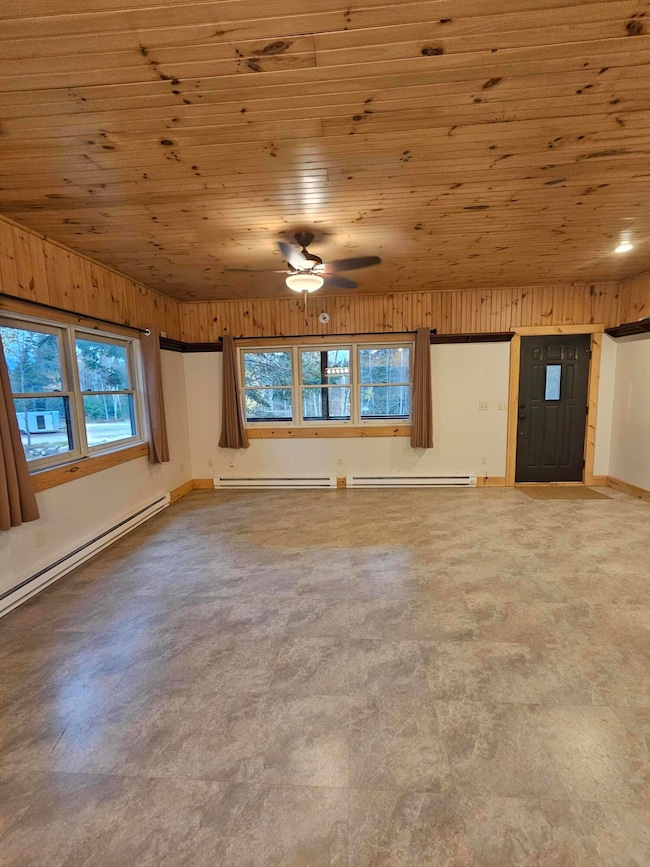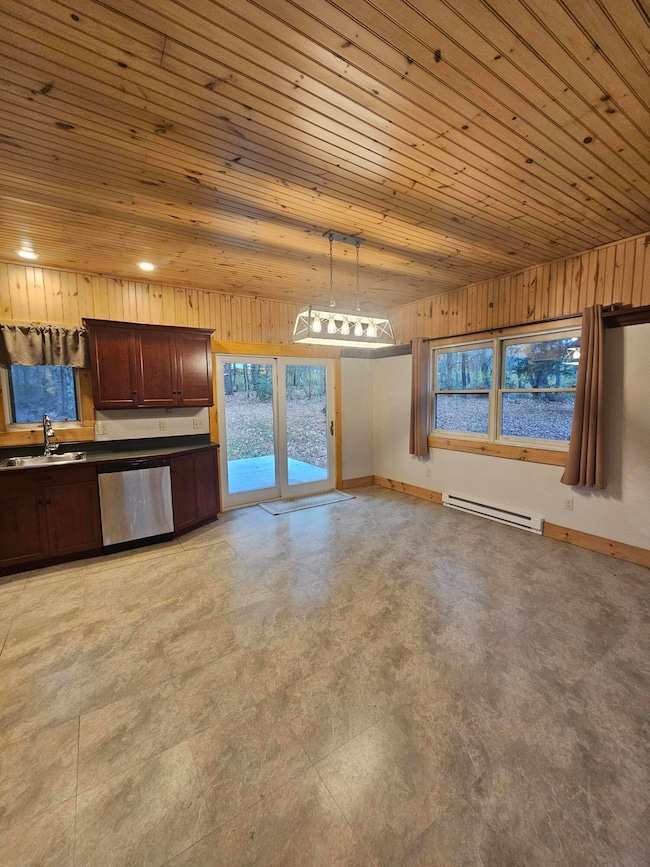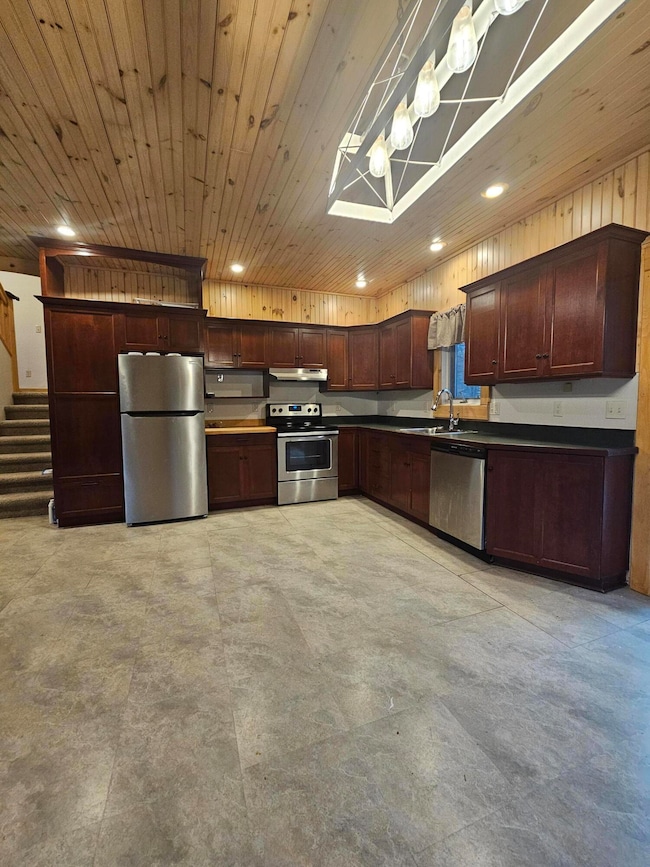68 Mitchell Ln Tupper Lake, NY 12986
Estimated payment $2,208/month
Highlights
- Very Popular Property
- 1.52 Acre Lot
- Wooded Lot
- View of Trees or Woods
- Open Floorplan
- Loft
About This Home
Spacious and well maintained 4-bedroom, 3 bath home located on a quiet dead end road just outside the Village. Situated on 1.5 acres, offering plenty of privacy, as well as room for the entire family to enjoy. Custom kitchen cabinetry, multiple levels of living, and many recent upgrades. Detached 2 car garage with overhead storage and attached carport.
Listing Agent
Coldwell Banker Whitbeck Assoc Tupper Lake License #40LA1025079 Listed on: 10/30/2025

Home Details
Home Type
- Single Family
Est. Annual Taxes
- $3,887
Year Built
- Built in 1998 | Remodeled
Lot Details
- 1.52 Acre Lot
- Cleared Lot
- Wooded Lot
- Many Trees
- Back and Front Yard
Home Design
- Split Level Home
- Concrete Foundation
- Poured Concrete
- Shingle Roof
- Wood Siding
- Concrete Perimeter Foundation
Interior Spaces
- Open Floorplan
- High Ceiling
- Ceiling Fan
- Recessed Lighting
- Vinyl Clad Windows
- Insulated Windows
- Wood Frame Window
- Sliding Doors
- Entrance Foyer
- Living Room
- Home Office
- Loft
- Screened Porch
- Storage
- Views of Woods
- Fire and Smoke Detector
Kitchen
- Self-Cleaning Oven
- Electric Range
- Range Hood
- Dishwasher
Flooring
- Carpet
- Laminate
- Vinyl
Bedrooms and Bathrooms
- 4 Bedrooms
- Walk-In Closet
- 3 Full Bathrooms
Laundry
- Laundry Room
- Laundry in multiple locations
- Washer and Dryer
- Laundry Chute
Partially Finished Basement
- Basement Fills Entire Space Under The House
- Basement Storage
Parking
- Carport
- Driveway
- Open Parking
Outdoor Features
- Patio
- Exterior Lighting
- Rain Gutters
Utilities
- Cooling Available
- Baseboard Heating
- 200+ Amp Service
- Drilled Well
- Electric Water Heater
- Septic Tank
- Internet Available
- Phone Available
- Cable TV Available
Community Details
- No Home Owners Association
Listing and Financial Details
- Assessor Parcel Number 480.-2-12.800
Map
Home Values in the Area
Average Home Value in this Area
Tax History
| Year | Tax Paid | Tax Assessment Tax Assessment Total Assessment is a certain percentage of the fair market value that is determined by local assessors to be the total taxable value of land and additions on the property. | Land | Improvement |
|---|---|---|---|---|
| 2024 | $5,819 | $211,200 | $23,500 | $187,700 |
| 2023 | $5,589 | $211,200 | $23,500 | $187,700 |
| 2022 | $5,308 | $211,200 | $23,500 | $187,700 |
| 2021 | $5,169 | $211,200 | $23,500 | $187,700 |
| 2020 | $5,040 | $211,200 | $23,500 | $187,700 |
| 2019 | $4,947 | $211,200 | $23,500 | $187,700 |
| 2018 | $4,967 | $211,200 | $23,500 | $187,700 |
| 2017 | $4,676 | $211,200 | $23,500 | $187,700 |
| 2016 | $4,631 | $211,200 | $32,900 | $178,300 |
| 2015 | -- | $211,200 | $32,900 | $178,300 |
| 2014 | -- | $211,200 | $32,900 | $178,300 |
Property History
| Date | Event | Price | List to Sale | Price per Sq Ft | Prior Sale |
|---|---|---|---|---|---|
| 10/30/2025 10/30/25 | For Sale | $359,900 | +46.9% | $166 / Sq Ft | |
| 08/12/2023 08/12/23 | Off Market | $245,000 | -- | -- | |
| 08/12/2023 08/12/23 | Off Market | $270,000 | -- | -- | |
| 12/07/2022 12/07/22 | Sold | $270,000 | -3.5% | $153 / Sq Ft | View Prior Sale |
| 10/23/2022 10/23/22 | Pending | -- | -- | -- | |
| 10/23/2022 10/23/22 | For Sale | $279,900 | +14.2% | $158 / Sq Ft | |
| 06/01/2021 06/01/21 | Sold | $245,000 | -3.9% | $139 / Sq Ft | View Prior Sale |
| 09/16/2019 09/16/19 | Pending | -- | -- | -- | |
| 09/16/2019 09/16/19 | For Sale | $255,000 | -- | $144 / Sq Ft |
Purchase History
| Date | Type | Sale Price | Title Company |
|---|---|---|---|
| Warranty Deed | $270,000 | None Listed On Document | |
| Warranty Deed | $245,000 | None Available | |
| Interfamily Deed Transfer | -- | Janelle C. Lavigne | |
| Deed | -- | -- | |
| Deed | $6,000 | -- | |
| Land Contract | $7,987 | -- |
Mortgage History
| Date | Status | Loan Amount | Loan Type |
|---|---|---|---|
| Previous Owner | $237,650 | Purchase Money Mortgage |
Source: Adirondack-Champlain Valley MLS
MLS Number: 206134
APN: 162089-480-000-0002-012-800-0000
- 2 Clement Ave
- 190 Main St
- 4 Mohawk St
- 7 Amoriell Ave
- 31 Washington St
- 151 N Little Wolf Rd
- 18 Webb Rd
- 9 Coney Beach Ave
- 77 Haymeadow Rd
- 37 Water St
- 11 Bellevue Terrace
- 100 Demars Blvd
- 00 Lot #3 Plaza Dr Unit 31
- 214 Mclaughlin Ave
- 0 Mclaughlin Ave
- 118 Mclaughlin Ave
- 171 Park St
- 52 High St
- 23 Front St
- 26 Lakeview Ave

