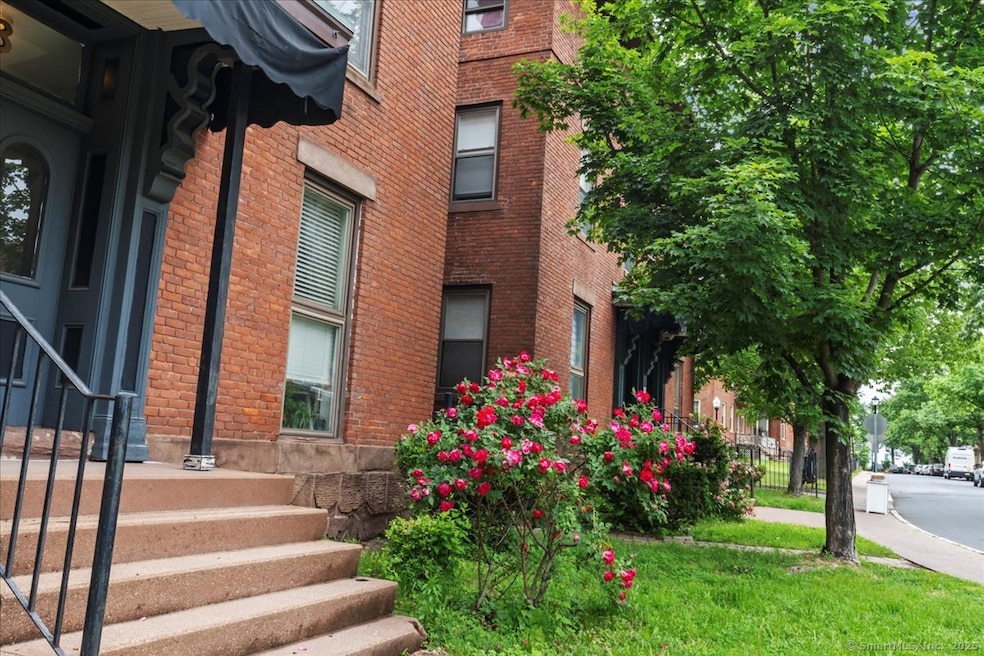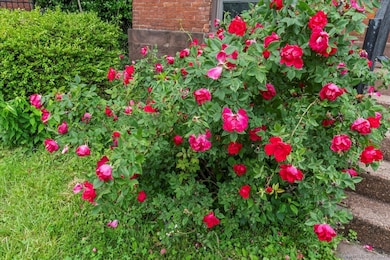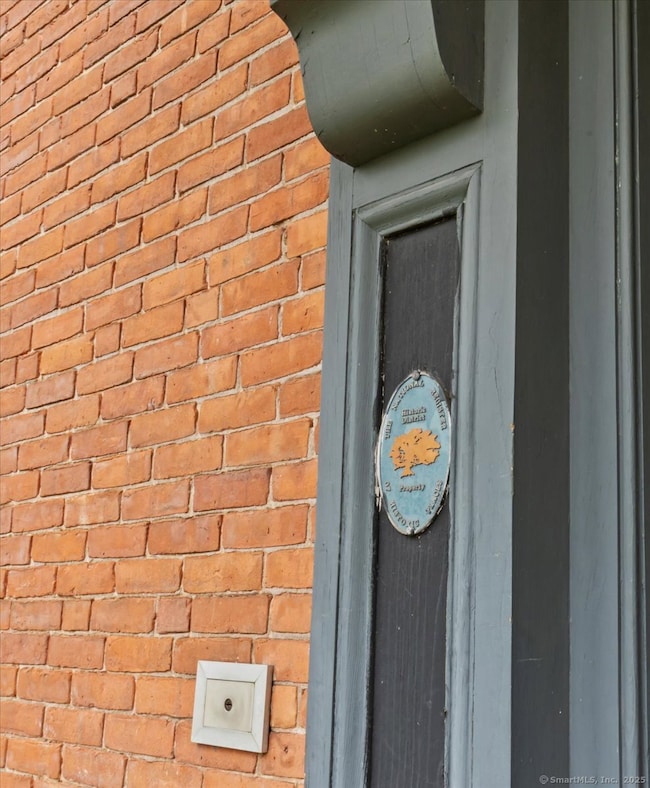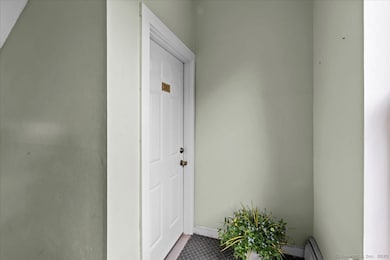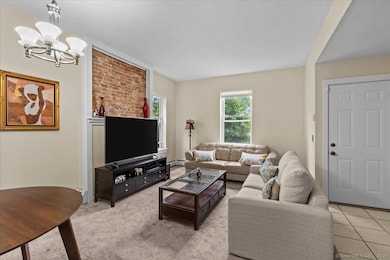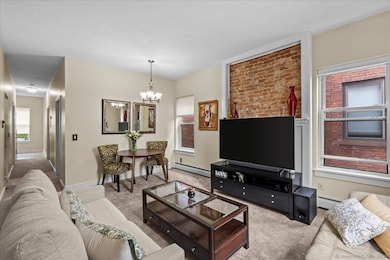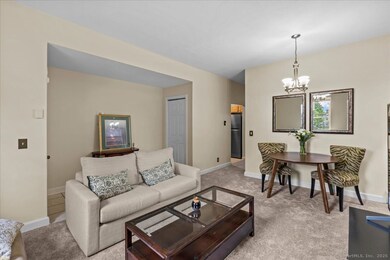
68 Morris St Unit 202 Hartford, CT 06114
Sheldon Charter Oak NeighborhoodEstimated payment $1,235/month
Highlights
- The property is located in a historic district
- Open Floorplan
- End Unit
- Renzulli Gifted and Talented Academy Rated A-
- ENERGY STAR Certified Homes
- Intercom
About This Home
Welcome to 68-70 Morris St where you'll discover this completely renovated 2-bedroom, 1-bathroom condominium that captures the neighborhood's rich history and modern conveniences of home. Nestled within a charming 1900s building in an area once home to the founders of Pratt & Whitney, this property weaves together heritage charm with everything modern life demands. With meticulous attention to detail, fresh paint and new carpeting create that move-in ready feeling; a new roof and newer water heater offer peace of mind and let you focus on making memories. The heart of the home begins in the spacious living room where oversized windows flood the space with natural light. Whether you're hosting friends or enjoying quiet evenings, it's the perfect backdrop for life's moments. The kitchen transforms daily routines into something special with its stunning exposed brick accent wall that tells the story of the building's character, while brand new stainless steel appliances bring modern functionality to every culinary adventure. Both bedrooms offer generous proportions bathed in natural light, with thoughtful storage solutions, a private in-unit laundry room eliminates the hassles of shared facilities, while the gated backyard offers your own slice of outdoor space. With heat included in HOA, the convenience of dedicated parking, you have a rare combination that makes urban living feel effortless.
Property Details
Home Type
- Condominium
Est. Annual Taxes
- $1,381
Year Built
- Built in 1900
HOA Fees
- $350 Monthly HOA Fees
Parking
- 2 Parking Spaces
Home Design
- Brick Exterior Construction
- Masonry Siding
Interior Spaces
- 704 Sq Ft Home
- Open Floorplan
- Awning
- Intercom
Kitchen
- Oven or Range
- Gas Cooktop
- <<microwave>>
- Dishwasher
- Disposal
Bedrooms and Bathrooms
- 2 Bedrooms
- 1 Full Bathroom
Laundry
- Laundry on main level
- Dryer
- Washer
Basement
- Basement Fills Entire Space Under The House
- Shared Basement
Location
- Property is near shops
- Property is near a bus stop
- Property is near a golf course
- The property is located in a historic district
Utilities
- Hot Water Heating System
- Heating System Uses Natural Gas
- Hot Water Circulator
- Cable TV Available
Additional Features
- ENERGY STAR Certified Homes
- Patio
- End Unit
Community Details
- Association fees include grounds maintenance, trash pickup, snow removal, heat
- 12 Units
Listing and Financial Details
- Assessor Parcel Number 603318
Map
Home Values in the Area
Average Home Value in this Area
Tax History
| Year | Tax Paid | Tax Assessment Tax Assessment Total Assessment is a certain percentage of the fair market value that is determined by local assessors to be the total taxable value of land and additions on the property. | Land | Improvement |
|---|---|---|---|---|
| 2024 | $1,381 | $20,029 | $0 | $20,029 |
| 2023 | $1,381 | $20,029 | $0 | $20,029 |
| 2022 | $1,381 | $20,029 | $0 | $20,029 |
| 2021 | $1,295 | $17,430 | $0 | $17,430 |
| 2020 | $1,295 | $17,430 | $0 | $17,430 |
| 2019 | $1,295 | $17,430 | $0 | $17,430 |
| 2018 | $1,251 | $16,842 | $0 | $16,842 |
| 2016 | $1,192 | $16,041 | $0 | $16,041 |
| 2015 | $1,135 | $15,279 | $0 | $15,279 |
| 2014 | $1,107 | $14,905 | $0 | $14,905 |
Property History
| Date | Event | Price | Change | Sq Ft Price |
|---|---|---|---|---|
| 07/14/2025 07/14/25 | Price Changed | $139,000 | -4.1% | $197 / Sq Ft |
| 06/02/2025 06/02/25 | For Sale | $145,000 | -- | $206 / Sq Ft |
Purchase History
| Date | Type | Sale Price | Title Company |
|---|---|---|---|
| Warranty Deed | $126,000 | -- |
Mortgage History
| Date | Status | Loan Amount | Loan Type |
|---|---|---|---|
| Open | $126,000 | No Value Available |
Similar Homes in Hartford, CT
Source: SmartMLS
MLS Number: 24099891
APN: HTFD-000249-000558-000245
- 132 Maple Ave Unit B
- 51 Congress St Unit A
- 91 Wethersfield Ave
- 23-25 Alden St
- 16 Essex St Unit 5D
- 71 Franklin Ave
- 26 Groton St Unit 28
- 41 Lisbon St
- 168 Park St Unit 170
- 56 Benton St
- 49 Benton St
- 42 Madison St
- 45 Squire St
- 47 Squire St
- 65-67 Madison St
- 263 Jefferson St
- 6 Elliott Place
- 58 Buckingham St Unit A
- 213 Franklin Ave Unit 405
- 177 Buckingham St
- 27 Congress St Unit 104
- 50 1/2 Annawan St Unit 50H Annawan St
- 34 Groton St Unit 36
- 50 Stonington St Unit 1
- 99 Main St
- 125 Franklin Ave Unit 3
- 299 Washington St
- 119 Shultas Place
- 215 Jefferson St Unit 1
- 170 Franklin Ave Unit 1
- 22 Elliott St E
- 250 Main St
- 48 Lincoln St Unit 1st Floor
- 57 Charter Oak Ave
- 360 Main St
- 58 Bond St Unit 3
- 1 Linden Place Unit 407
- 421 Wethersfield Ave Unit F
- 168 Bond St Unit 2 West
- 168 Bond St Unit 3 West
