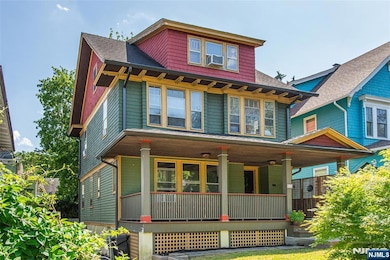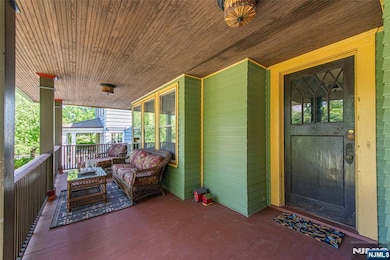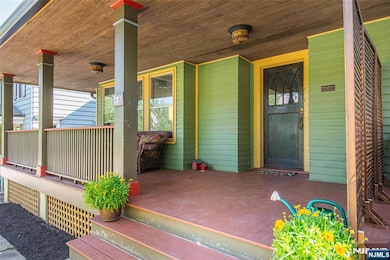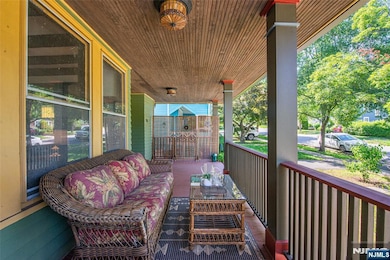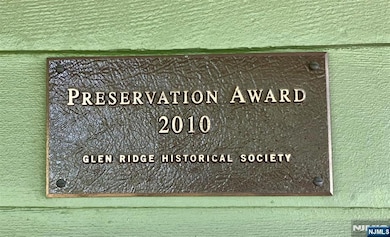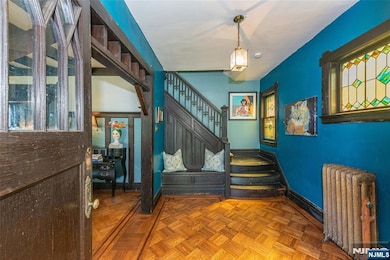
68 Osborne St Glen Ridge, NJ 07028
Estimated payment $5,345/month
Highlights
- Rectangular Lot
- Forest Avenue School Rated A-
- Gas Fireplace
About This Home
Lovingly preserved 5-bedroom Arts & Crafts Colonial on a tree-lined street in highly desirable Glen Ridge, close to shops, restaurants, Montclaira€TMs cultural hub & NYC transport. Located within Glen Ridge's renowned school district, this special home won the Historical Societya€TMs Preservation Award for its tasteful & accurate restoration. Step from the expansive front porch into the foyer w guest closet & admire the intricate ribboned parquet floors, stained glass windows, dramatic oak moldings & built-in accents. Beamed ceilings grace the formal dining rm & living rm, which also feature parquet floors & wainscoting. An elegant gas FP takes center stage in the living rm, which opens through oak columns to the dining rm & eat-in kitchen beyond. The updated, gourmet kitchen boasts wide-plank floors, Portuguese tile backsplashes, exposed brick, custom cabinets, bistro-style seating, recessed lights & SS appls, incl a luxury Italian Verona stove w hood. From the kitchen therea€TMs access to a mudrm & backyard, & to the large full, unfinished walk-out basement w utilities & storage. The 2nd floor boasts 4 generous bedrooms, a hall linen closet & full bath w pedestal sink, tile floor & shower/tub. The 3rd floor incl a newly carpeted 5th bedroom w walk-in closet & a spacious unfinished area that could be an office or 6th bedroom & 2nd full bath. Private fenced backyard offers room for a deck &/or garage. A great opportunity to own a piece of Glen Ridge history & make it your own.
Home Details
Home Type
- Single Family
Est. Annual Taxes
- $17,674
Lot Details
- Rectangular Lot
Interior Spaces
- Gas Fireplace
- Basement Fills Entire Space Under The House
Bedrooms and Bathrooms
- 5 Bedrooms
- 1 Full Bathroom
Schools
- Central Elementary School
- Ridgewood Middle School
- Glen Ridge High School
Listing and Financial Details
- Legal Lot and Block 8 / 84
Map
Home Values in the Area
Average Home Value in this Area
Tax History
| Year | Tax Paid | Tax Assessment Tax Assessment Total Assessment is a certain percentage of the fair market value that is determined by local assessors to be the total taxable value of land and additions on the property. | Land | Improvement |
|---|---|---|---|---|
| 2024 | $17,447 | $517,100 | $303,300 | $213,800 |
| 2022 | $17,028 | $517,100 | $303,300 | $213,800 |
| 2021 | $16,780 | $517,100 | $303,300 | $213,800 |
| 2020 | $16,480 | $517,100 | $303,300 | $213,800 |
| 2019 | $15,984 | $517,100 | $303,300 | $213,800 |
| 2018 | $15,822 | $428,900 | $241,300 | $187,600 |
| 2017 | $15,470 | $428,900 | $241,300 | $187,600 |
| 2016 | $15,029 | $428,900 | $241,300 | $187,600 |
| 2015 | $14,694 | $428,900 | $241,300 | $187,600 |
| 2014 | $14,467 | $428,900 | $241,300 | $187,600 |
Property History
| Date | Event | Price | Change | Sq Ft Price |
|---|---|---|---|---|
| 06/20/2025 06/20/25 | For Sale | $699,000 | -- | -- |
Purchase History
| Date | Type | Sale Price | Title Company |
|---|---|---|---|
| Deed | $425,000 | Chicago Title Insurance Comp |
Mortgage History
| Date | Status | Loan Amount | Loan Type |
|---|---|---|---|
| Open | $100,000 | New Conventional | |
| Open | $300,000 | New Conventional | |
| Closed | $182,000 | Credit Line Revolving | |
| Closed | $200,000 | Purchase Money Mortgage | |
| Previous Owner | $378,000 | Adjustable Rate Mortgage/ARM | |
| Previous Owner | $272,700 | Unknown |
Similar Homes in the area
Source: New Jersey MLS
MLS Number: 25021010
APN: 08-00084-0000-00008
- 66 Essex Ave Unit Left
- 13 Almira St
- 13 Almira St Unit 2
- 42 James St
- 207 Hillside Ave Unit 2
- 207 Hillside Ave
- 520 Belleville Ave Unit E302
- 137 Baldwin St Unit 2
- 16 New St Unit 2
- 19 Spring St Unit 1
- 19 Spring St Unit 17
- 48 E Passaic Ave Unit 2
- 169 Hillside Ave Unit 2
- 64 Park Ave
- 277 Baldwin St
- 128 - B Broad St
- 440 Memorial Pkwy
- 91 E Passaic Ave Unit 2
- 22 Baldwin St Unit 1
- 44 Park St

