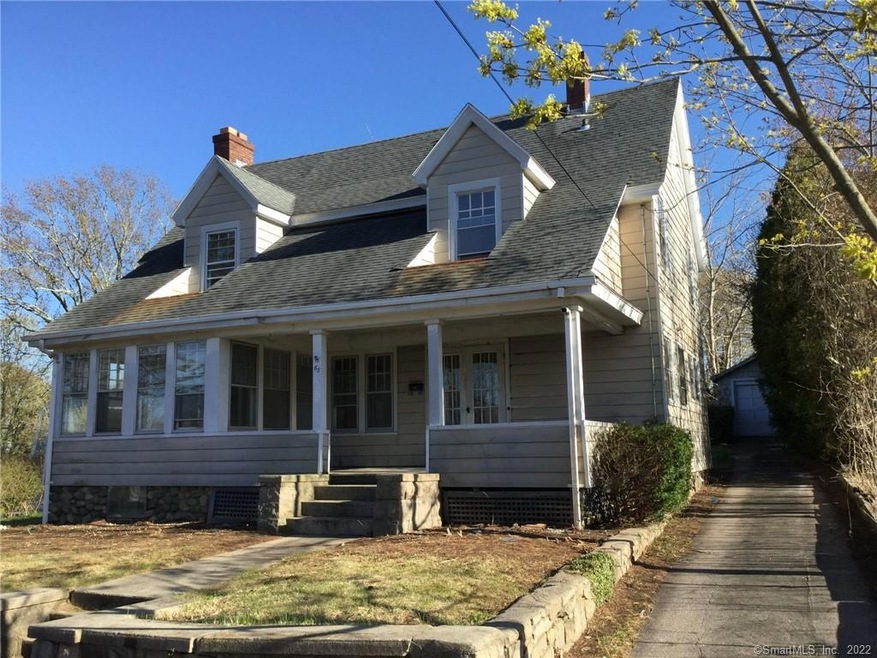
68 Palmer St Stonington, CT 06378
Estimated Value: $358,000 - $439,000
Highlights
- Tennis Courts
- In Ground Pool
- Colonial Architecture
- Mystic Middle School Rated A-
- City View
- Attic
About This Home
As of June 2021Experience the charm of yesteryear in this distinctive 3 BD, 2 BA Colonial with views of Westerly from its hilltop location. Bring your loving touch and creative eye to restore and update this delightful home. Beautiful hardwood floors and woodwork throughout. The dining room adjoins the kitchen and living room allowing for ease of entertaining. A sunroom/sitting room off the fireplaced living room is the perfect spot for some quiet time. Closets line the open hallway on the second floor accessing 3 bedrooms and full bath. Take advantage of the sizeable yard which offers opportunities for many outdoor activities--gardening, relaxing, bird watching.
Home Details
Home Type
- Single Family
Est. Annual Taxes
- $4,345
Year Built
- Built in 1930
Lot Details
- 0.42 Acre Lot
- Level Lot
- Property is zoned RH-10
Home Design
- Colonial Architecture
- Stone Foundation
- Frame Construction
- Asphalt Shingled Roof
- Aluminum Siding
Interior Spaces
- 1,636 Sq Ft Home
- 1 Fireplace
- Entrance Foyer
- City Views
- Basement Fills Entire Space Under The House
- Pull Down Stairs to Attic
- Dishwasher
Bedrooms and Bathrooms
- 3 Bedrooms
- 2 Full Bathrooms
Laundry
- Laundry on lower level
- Washer
Parking
- 1 Car Detached Garage
- Private Driveway
Outdoor Features
- In Ground Pool
- Tennis Courts
- Rain Gutters
- Porch
Location
- Property is near a golf course
Schools
- Stonington High School
Utilities
- Radiator
- Heating System Uses Steam
- Heating System Uses Oil
- Electric Water Heater
- Fuel Tank Located in Basement
- Cable TV Available
Community Details
- No Home Owners Association
Ownership History
Purchase Details
Home Financials for this Owner
Home Financials are based on the most recent Mortgage that was taken out on this home.Purchase Details
Home Financials for this Owner
Home Financials are based on the most recent Mortgage that was taken out on this home.Purchase Details
Home Financials for this Owner
Home Financials are based on the most recent Mortgage that was taken out on this home.Similar Homes in the area
Home Values in the Area
Average Home Value in this Area
Purchase History
| Date | Buyer | Sale Price | Title Company |
|---|---|---|---|
| Sherman Benjamin D | -- | None Available | |
| Sherman Benjamin D | -- | None Available | |
| Clark Roy D | $160,000 | -- | |
| Sneddon Scott | $156,000 | -- | |
| Clark Roy D | $160,000 | -- | |
| Sneddon Scott | $156,000 | -- |
Mortgage History
| Date | Status | Borrower | Loan Amount |
|---|---|---|---|
| Open | Sherman Benjamin D | $90,000 | |
| Open | Sherman Benjamin D | $192,000 | |
| Closed | Sherman Benjamin D | $192,000 | |
| Previous Owner | Sneddon Scott | $120,000 | |
| Previous Owner | Sneddon Scott | $136,000 |
Property History
| Date | Event | Price | Change | Sq Ft Price |
|---|---|---|---|---|
| 06/07/2021 06/07/21 | Sold | $245,000 | +36.9% | $150 / Sq Ft |
| 04/29/2021 04/29/21 | For Sale | $179,000 | -- | $109 / Sq Ft |
Tax History Compared to Growth
Tax History
| Year | Tax Paid | Tax Assessment Tax Assessment Total Assessment is a certain percentage of the fair market value that is determined by local assessors to be the total taxable value of land and additions on the property. | Land | Improvement |
|---|---|---|---|---|
| 2024 | $4,121 | $216,300 | $66,900 | $149,400 |
| 2023 | $4,121 | $216,300 | $66,900 | $149,400 |
| 2022 | $4,346 | $169,700 | $55,300 | $114,400 |
| 2021 | $4,430 | $172,700 | $55,300 | $117,400 |
| 2020 | $4,345 | $172,700 | $55,300 | $117,400 |
| 2019 | $4,336 | $172,700 | $55,300 | $117,400 |
| 2018 | $4,190 | $172,700 | $55,300 | $117,400 |
| 2017 | $3,703 | $150,400 | $55,300 | $95,100 |
| 2016 | $3,602 | $150,400 | $55,300 | $95,100 |
| 2015 | $3,381 | $150,400 | $55,300 | $95,100 |
| 2014 | $3,307 | $150,400 | $55,300 | $95,100 |
Agents Affiliated with this Home
-
Darla Allen

Seller's Agent in 2021
Darla Allen
Compass Connecticut, LLC
(860) 235-9936
1 in this area
5 Total Sales
-

Buyer's Agent in 2021
Donna Knoll
Berkshire Hathaway Home Services
(203) 376-7453
2 in this area
14 Total Sales
Map
Source: SmartMLS
MLS Number: 170393320
APN: STON-000014-000012-000017
- 68 Palmer St
- 67 Palmer St
- 67 Palmer St Unit (PAWCATU
- 71 Palmer St
- 65 Palmer St
- 72 Palmer St
- 72 Palmer St Unit (PAWCATU
- 64 Palmer St
- 73 Palmer St
- 74 Palmer St
- 62 Palmer St
- 75 Palmer St
- 61 Palmer St
- 76 Palmer St
- 60 Palmer St
- 58 Palmer St
- 58 Palmer St Unit (PAWCATU
- 56 Palmer St
- 54 Palmer St
- 53 Palmer St
