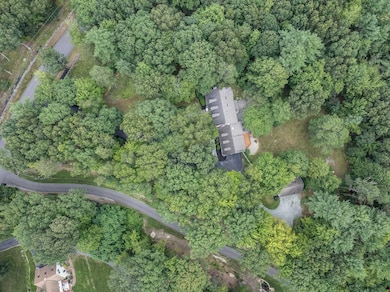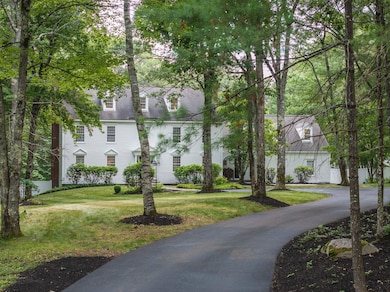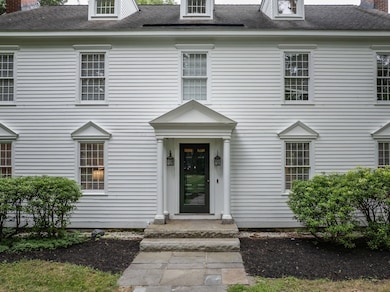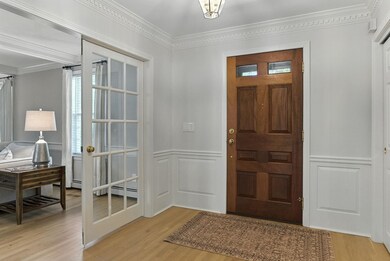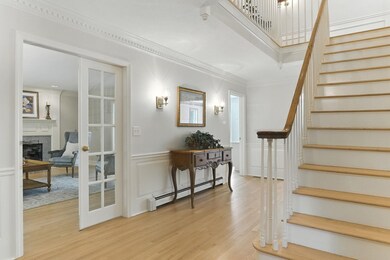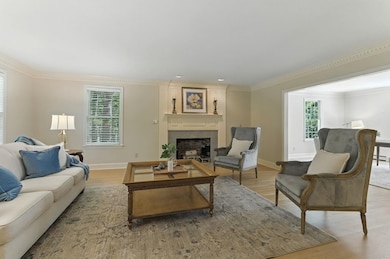68 Perry Rd Bedford, NH 03110
Bedford NeighborhoodEstimated payment $10,448/month
Highlights
- RV Access or Parking
- 5 Acre Lot
- Deck
- Mckelvie Intermediate School Rated A
- Colonial Architecture
- Recreation Room
About This Home
Presidential in Presence, and Truly a Place to Call HOME. Arrive via an alluring private tree-lined avenue that sets the tone for this stately and timeless Colonial, crafted with exceptional quality and craftsmanship by respected builder Jeff Hudson. This residence is a true masterpiece - move-in ready and designed for both traditional and multi-generational living. Inside, you'll discover an elegant blend of classic design and modern updates. Beautiful natural hardwood floors flow throughout, complemented by a chef-worthy (or even chef-defiant) kitchen, featuring a LaCanche dual-fuel (electric/propane) range and professional-grade exhaust hood. The kitchen opens to a coffered-ceiling family room, perfect for gathering around a wood fire. Host unforgettable dinners in the expansive, formal dining room, and enjoy conversation in the sophisticated living room, complete with space for your grand piano. A sun-drenched sunroom off the kitchen offers seamless access to the serene backyard (IDEAL for a POOL) plus the detached garage. Best of all - Your property abuts the peaceful Joppa Conservation Land for added privacy and natural beauty. Upstairs, the giant primary suite includes a private sitting room and private bathroom. Three additional bedrooms, multiple bathrooms, and a 3rd floor private guest suite provide comfort and flexibility for any lifestyle. The walkout lower level is ideal for a media room, home office, or gym. VISit Today!
Listing Agent
Four Seasons Sotheby's Int'l Realty License #055090 Listed on: 08/01/2025

Home Details
Home Type
- Single Family
Est. Annual Taxes
- $18,284
Year Built
- Built in 1988
Lot Details
- 5 Acre Lot
- Property fronts a private road
- Irrigation Equipment
- Wooded Lot
- Garden
- Property is zoned RA
Parking
- 5 Car Direct Access Garage
- Parking Storage or Cabinetry
- Automatic Garage Door Opener
- RV Access or Parking
Home Design
- Colonial Architecture
- Concrete Foundation
- Wood Frame Construction
Interior Spaces
- Property has 2 Levels
- Cathedral Ceiling
- Ceiling Fan
- Skylights
- Family Room
- Living Room
- Dining Area
- Den
- Library
- Recreation Room
- Sun or Florida Room
- Home Security System
- Washer and Dryer Hookup
Kitchen
- Breakfast Area or Nook
- Gas Range
- Microwave
- Dishwasher
- Kitchen Island
- Disposal
Flooring
- Wood
- Carpet
- Tile
Bedrooms and Bathrooms
- 4 Bedrooms
- En-Suite Primary Bedroom
- En-Suite Bathroom
- Walk-In Closet
Basement
- Walk-Out Basement
- Basement Fills Entire Space Under The House
Accessible Home Design
- Hard or Low Nap Flooring
Outdoor Features
- Deck
- Patio
Schools
- Riddle Brook Elementary School
- Mckelvie Intermediate School
- Bedford High School
Utilities
- Central Air
- Vented Exhaust Fan
- Hot Water Heating System
- Programmable Thermostat
- Private Water Source
- Drilled Well
- Cable TV Available
Community Details
- Trails
Listing and Financial Details
- Legal Lot and Block 03 / 07
- Assessor Parcel Number 18
Map
Home Values in the Area
Average Home Value in this Area
Tax History
| Year | Tax Paid | Tax Assessment Tax Assessment Total Assessment is a certain percentage of the fair market value that is determined by local assessors to be the total taxable value of land and additions on the property. | Land | Improvement |
|---|---|---|---|---|
| 2024 | $18,284 | $1,156,500 | $317,300 | $839,200 |
| 2023 | $17,116 | $1,156,500 | $317,300 | $839,200 |
| 2022 | $15,692 | $891,600 | $235,200 | $656,400 |
| 2021 | $15,282 | $891,600 | $235,200 | $656,400 |
| 2020 | $15,119 | $755,200 | $180,800 | $574,400 |
| 2019 | $14,311 | $755,200 | $180,800 | $574,400 |
| 2018 | $14,358 | $703,800 | $180,800 | $523,000 |
| 2017 | $13,309 | $703,800 | $180,800 | $523,000 |
| 2016 | $14,310 | $639,700 | $167,700 | $472,000 |
| 2015 | $14,560 | $639,700 | $167,700 | $472,000 |
| 2014 | $14,393 | $639,700 | $167,700 | $472,000 |
| 2013 | $14,182 | $639,700 | $167,700 | $472,000 |
Property History
| Date | Event | Price | List to Sale | Price per Sq Ft |
|---|---|---|---|---|
| 10/27/2025 10/27/25 | Price Changed | $1,695,000 | -5.8% | $266 / Sq Ft |
| 09/25/2025 09/25/25 | Price Changed | $1,799,000 | -5.3% | $283 / Sq Ft |
| 08/01/2025 08/01/25 | For Sale | $1,899,000 | -- | $298 / Sq Ft |
Purchase History
| Date | Type | Sale Price | Title Company |
|---|---|---|---|
| Quit Claim Deed | -- | -- | |
| Warranty Deed | -- | -- | |
| Warranty Deed | -- | -- | |
| Deed | $859,900 | -- | |
| Warranty Deed | $450,000 | -- |
Mortgage History
| Date | Status | Loan Amount | Loan Type |
|---|---|---|---|
| Previous Owner | $405,000 | No Value Available |
Source: PrimeMLS
MLS Number: 5054472
APN: BEDD-000018-000007-000003
- 301 N Amherst Rd
- 250 Joppa Hill Rd
- 276 N Amherst Rd
- 258 N Amherst Rd Unit 34
- 40 Strafford Ln
- 74 Settlers Ct
- 101 Horace Greeley Rd
- 18 Sprague Mill Rd
- 52 Hardy Rd
- 453 Route 101
- 55 Indian Rock Rd
- 28 Olde Lantern Rd
- 10 Winterberry Dr
- 95 Hitching Post Ln
- 9 Cherry Ln
- 60 Riddle Dr
- 24 Brook Rd
- 150 Wallace Rd
- 15-32-1-4 Chestnut Hill Rd
- 155 Wallace Rd
- 66 Horace Greeley Rd Unit AD
- 2 Bow Ln
- 210 Daniel Plummer Rd
- 4 Churchill Ct Unit UN112
- 216 County Rd
- 174 Saint Anselms Dr
- 107 S River Rd
- 56 Austin St Unit A
- 88 Bismark St Unit 88 Bismark St
- 106 Bismark St
- 185 Indian Rock Rd
- 49 Mcduffie St Unit 1
- 37 Hawthorne Dr
- 16 Laurier St Unit 2nd Floor 2 Bedroom
- 24 Beacon Dr
- 5 Timberwood Dr Unit 106
- 5 Timberwood Dr Unit 207
- 66 Hawthorne Dr
- 118 Riddle St Unit 2
- 334 S River Rd

