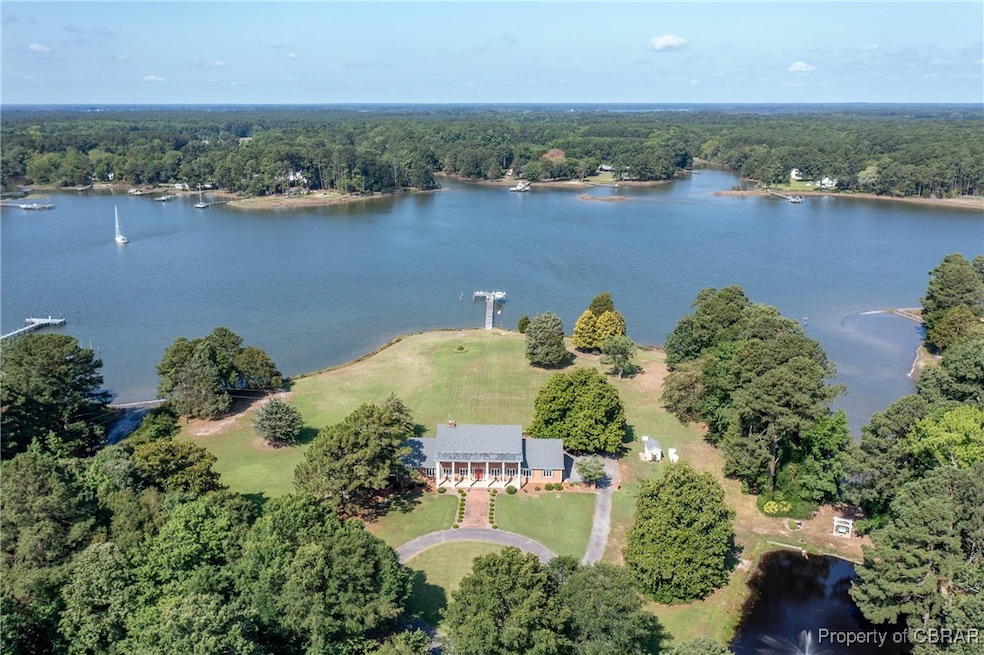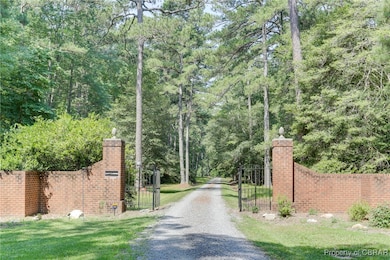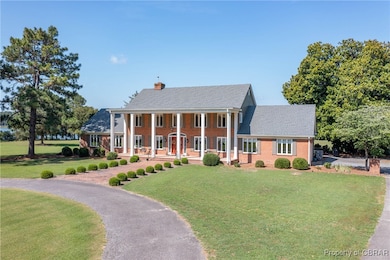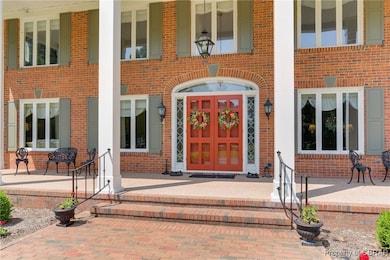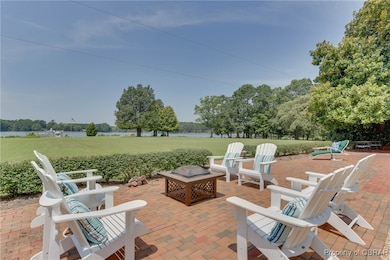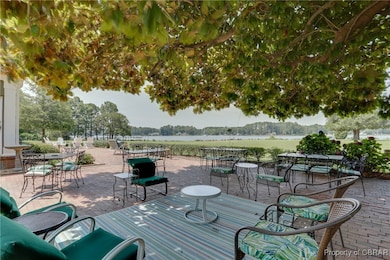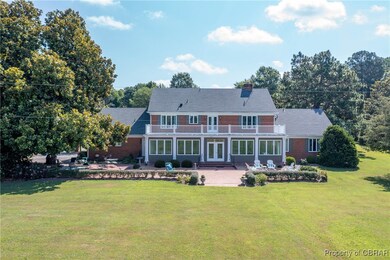68 Preston Point Rd Mathews, VA 23109
Estimated payment $11,917/month
Highlights
- Docks
- Boat Ramp
- Barn
- River Access
- Boat Lift
- Stables
About This Home
Breathtaking Coastal Retreat on the East River – spectacular 5 bedroom brick home with quality renovations and finishes. Spacious rooms and great flow for entertaining, including palatial waterside 4 season sunroom on waterside. Privately situated 23 acre waterfront getaway, yet minutes to quaint and vibrant town of Mathews. Expansive lawns, stocked freshwater pond, wide brick patio and deep water pier to take in the best of waterfront living. Renovated 2016 with new wiring, plumbing, blown-in insulation, windows, wide plank oak flooring, new kitchen and bath updates. Second kitchen for entertaining ease or option for a complete separate suite on north side of house. TWO primary suites - first and second levels. One bedroom first level - four bedrooms second level. Bathrooms and closets galore. Large bright rooms. 950 feet of waterfrontage with 5+MLW, boatlift. Come bring everyone to enjoy the best of Rivah living!
Listing Agent
Bernadette La Casse
Isabell K. Horsley Real Estate License #0225217482 Listed on: 07/04/2025
Home Details
Home Type
- Single Family
Est. Annual Taxes
- $5,919
Year Built
- Built in 1968
Lot Details
- 22.92 Acre Lot
- Waterfront
- Street terminates at a dead end
- Landscaped
- Level Lot
- Zoning described as WTF RES
Parking
- 2.5 Car Garage
- Garage Door Opener
- Circular Driveway
Home Design
- Colonial Architecture
- Brick or Stone Mason
- Fire Rated Drywall
- Shingle Roof
- Composition Roof
Interior Spaces
- 4,300 Sq Ft Home
- 2-Story Property
- Central Vacuum
- Built-In Features
- Bookcases
- Ceiling Fan
- 2 Fireplaces
- Thermal Windows
- Window Treatments
- Formal Dining Room
- Center Hall
- Crawl Space
Kitchen
- Eat-In Kitchen
- Built-In Oven
- Gas Cooktop
- Microwave
- Dishwasher
- Granite Countertops
Flooring
- Wood
- Ceramic Tile
Bedrooms and Bathrooms
- 5 Bedrooms
- Primary Bedroom on Main
- En-Suite Primary Bedroom
- Double Vanity
Laundry
- Dryer
- Washer
Outdoor Features
- River Access
- Bulkhead
- Mooring
- Boat Lift
- Boat Ramp
- Docks
- Access to a Dock
- Patio
- Shed
- Front Porch
Schools
- Mathews Elementary School
- Thomas Hunter Middle School
- Mathews High School
Farming
- Barn
Horse Facilities and Amenities
- Horses Allowed On Property
- Stables
Utilities
- Zoned Heating and Cooling
- Air Source Heat Pump
- Power Generator
- Well
- Electric Water Heater
- Water Softener
- Septic Tank
Community Details
- Community Bulkhead
Listing and Financial Details
- Tax Lot 58
Map
Home Values in the Area
Average Home Value in this Area
Tax History
| Year | Tax Paid | Tax Assessment Tax Assessment Total Assessment is a certain percentage of the fair market value that is determined by local assessors to be the total taxable value of land and additions on the property. | Land | Improvement |
|---|---|---|---|---|
| 2025 | $6,342 | $1,057,000 | $316,500 | $740,500 |
| 2024 | $5,919 | $1,057,000 | $316,500 | $740,500 |
| 2023 | $5,919 | $1,057,000 | $316,500 | $740,500 |
| 2022 | $4,006 | $625,900 | $316,500 | $309,400 |
| 2021 | $4,037 | $625,900 | $316,500 | $309,400 |
| 2020 | $4,037 | $625,900 | $316,500 | $309,400 |
| 2019 | $4,037 | $625,900 | $316,500 | $309,400 |
| 2018 | $3,599 | $625,900 | $316,500 | $309,400 |
| 2017 | $3,599 | $625,900 | $316,500 | $309,400 |
| 2015 | $39,409 | $0 | $0 | $0 |
| 2014 | $39,409 | $729,800 | $326,500 | $403,300 |
| 2013 | $3,430 | $729,800 | $326,500 | $403,300 |
Property History
| Date | Event | Price | List to Sale | Price per Sq Ft | Prior Sale |
|---|---|---|---|---|---|
| 07/04/2025 07/04/25 | For Sale | $2,200,000 | +207.7% | $512 / Sq Ft | |
| 08/05/2015 08/05/15 | Sold | $715,000 | 0.0% | $128 / Sq Ft | View Prior Sale |
| 07/06/2015 07/06/15 | Pending | -- | -- | -- | |
| 05/22/2015 05/22/15 | For Sale | $715,000 | -- | $128 / Sq Ft |
Source: Chesapeake Bay & Rivers Association of REALTORS®
MLS Number: 2518584
APN: 25-A-58
- 448 Sandberg Ln
- 302 Sandberg Ln
- 301 Osprey Rd
- 340 Osprey Rd
- 67 Hicks Wharf Rd
- 11 Hicks Wharf Rd
- 23 Landing Ln
- 3610 N River Rd
- 2.5ac N River Rd
- 172 Aldebaran Rd
- 514 River Estates Place
- 5 Pintail Cove Ln
- 905 Williams Wharf Rd
- 1108 New Point Comfort Hwy
- 6+AC N River Rd
- 6+ AC N River Rd
- 00 Parcel B Turnpike Rd
- 00 Church St
- 0 New Point Comfort Hwy Unit 2508269
- 0 Turnpike Rd
- 111 Moon Dr
- 9 Old Matthews Ln
- 532 Wolf Trap Ln
- 5523 White Hall Rd
- 82 Sturgeon St
- 2530 Cedarwood Dr Unit B11
- 7681 Mainsail Ct
- 4760 Belroi Green Cir
- 2406 Jacqueline Dr
- 8090 Terrapin Cove Rd
- 5198 Weaver Ln
- 645 Rappahannock Dr
- 187 Rivers Edge Ln
- 245 Steamboat Rd Unit B
- 100 Rivermeade Ct
- 3801 Seaford Rd Unit A
- 132 Daybeacon St
- 501 Bridge Crossing Unit C
- 1400-B Bridge Crossing
- 214 Manchester Way
