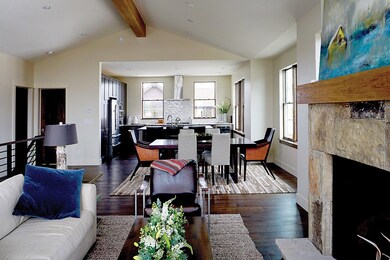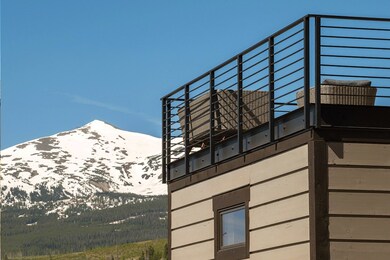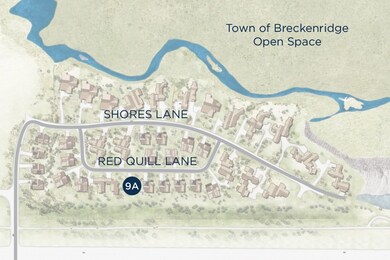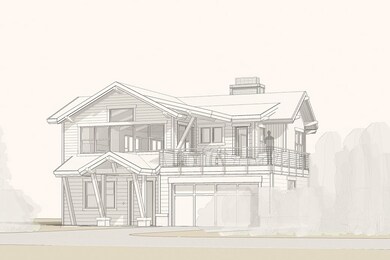
68 Red Quill Ln Breckenridge, CO 80424
Highlights
- Views of Ski Resort
- Newly Remodeled
- Vaulted Ceiling
- Golf Course Community
- Property is near public transit
- Wood Flooring
About This Home
As of October 2021The Shores has new single family homes with direct access to National Forest and the Blue River. Enjoy living near everything Summit County has to offer in these newly designed residences with clean transitioned interiors to include modern stone finishes, hardwood, granite, stainless steel, refined kitchen and bath designs coupled with exceptional outdoor living.
Last Agent to Sell the Property
Slifer Smith & Frampton R.E. License #EA40005242 Listed on: 06/21/2017
Home Details
Home Type
- Single Family
Est. Annual Taxes
- $7,520
Year Built
- Built in 2018 | Newly Remodeled
HOA Fees
- $275 Monthly HOA Fees
Parking
- 2 Car Garage
Property Views
- River
- Ski Resort
- Creek or Stream
- Mountain
Home Design
- Concrete Foundation
- Asphalt Roof
Interior Spaces
- 2,570 Sq Ft Home
- 2-Story Property
- Vaulted Ceiling
- Gas Fireplace
Kitchen
- Built-In Oven
- Gas Range
- Range Hood
- Microwave
- Dishwasher
- Disposal
Flooring
- Wood
- Carpet
- Tile
Bedrooms and Bathrooms
- 3 Bedrooms
Laundry
- Dryer
- Washer
Utilities
- Heating System Uses Natural Gas
- Radiant Heating System
- Phone Available
- Cable TV Available
Additional Features
- 5,663 Sq Ft Lot
- Property is near public transit
Listing and Financial Details
- Assessor Parcel Number ND0617028
Community Details
Overview
- Association fees include common area maintenance, snow removal, trash
- Shores At The Highlands Subdivision
Amenities
- Public Transportation
Recreation
- Golf Course Community
- Trails
Ownership History
Purchase Details
Home Financials for this Owner
Home Financials are based on the most recent Mortgage that was taken out on this home.Purchase Details
Home Financials for this Owner
Home Financials are based on the most recent Mortgage that was taken out on this home.Similar Homes in Breckenridge, CO
Home Values in the Area
Average Home Value in this Area
Purchase History
| Date | Type | Sale Price | Title Company |
|---|---|---|---|
| Warranty Deed | $2,275,000 | Land Title Guarantee Co | |
| Special Warranty Deed | $1,175,000 | Land Title Guarantee Co |
Mortgage History
| Date | Status | Loan Amount | Loan Type |
|---|---|---|---|
| Open | $650,000 | New Conventional | |
| Previous Owner | $510,400 | New Conventional | |
| Previous Owner | $520,000 | Adjustable Rate Mortgage/ARM |
Property History
| Date | Event | Price | Change | Sq Ft Price |
|---|---|---|---|---|
| 10/29/2021 10/29/21 | Sold | $2,275,000 | 0.0% | $885 / Sq Ft |
| 09/29/2021 09/29/21 | Pending | -- | -- | -- |
| 09/10/2021 09/10/21 | For Sale | $2,275,000 | +93.6% | $885 / Sq Ft |
| 06/29/2018 06/29/18 | Sold | $1,175,000 | 0.0% | $457 / Sq Ft |
| 05/30/2018 05/30/18 | Pending | -- | -- | -- |
| 06/21/2017 06/21/17 | For Sale | $1,175,000 | -- | $457 / Sq Ft |
Tax History Compared to Growth
Tax History
| Year | Tax Paid | Tax Assessment Tax Assessment Total Assessment is a certain percentage of the fair market value that is determined by local assessors to be the total taxable value of land and additions on the property. | Land | Improvement |
|---|---|---|---|---|
| 2024 | $7,520 | $142,261 | -- | -- |
| 2023 | $7,520 | $138,576 | $0 | $0 |
| 2022 | $5,315 | $92,220 | $0 | $0 |
| 2021 | $5,418 | $94,873 | $0 | $0 |
| 2020 | $5,048 | $87,743 | $0 | $0 |
| 2019 | $4,983 | $87,743 | $0 | $0 |
| 2018 | $2,512 | $42,976 | $0 | $0 |
| 2017 | $2,252 | $41,791 | $0 | $0 |
Agents Affiliated with this Home
-
Kathy Haas

Seller's Agent in 2021
Kathy Haas
Colorado Realty 4 Less, LLC
(970) 531-7448
5 in this area
373 Total Sales
-

Buyer's Agent in 2021
Brandon Donahue
MileHiModern
(303) 876-1073
-
Jeff Moore

Seller's Agent in 2018
Jeff Moore
Slifer Smith & Frampton R.E.
(970) 390-2269
119 in this area
178 Total Sales
-
Jonathan Nixon
J
Seller Co-Listing Agent in 2018
Jonathan Nixon
Slifer Smith & Frampton R.E.
(970) 668-1550
23 in this area
31 Total Sales
-
Stacy Shelden
S
Buyer's Agent in 2018
Stacy Shelden
Slifer Smith & Frampton R.E.
(970) 389-6811
29 in this area
51 Total Sales
Map
Source: Summit MLS
MLS Number: S1005447
APN: 6517268
- 77 Red Quill Ln
- 73 Chestnut Ln
- 17 Linden Ln
- 127 Monitor Dr
- 34 Highfield Trail Unit 311
- 34 Highfield Trail Unit 112
- 34 Highfield Trail Unit 212
- 34 Highfield Trail Unit 203
- 34 Highfield Trail Unit 315
- 250 Monitor Dr
- 252 Monitor Dr
- 269 Monitor Dr
- 228 Monitor Dr
- 230 Monitor Dr
- 278 Monitor Dr
- 47 Marksberry Way
- 74 Dewey Placer Dr Unit D-2
- 190 Stan Miller Dr
- 127 Marks Ln
- 500 Highfield Trail






