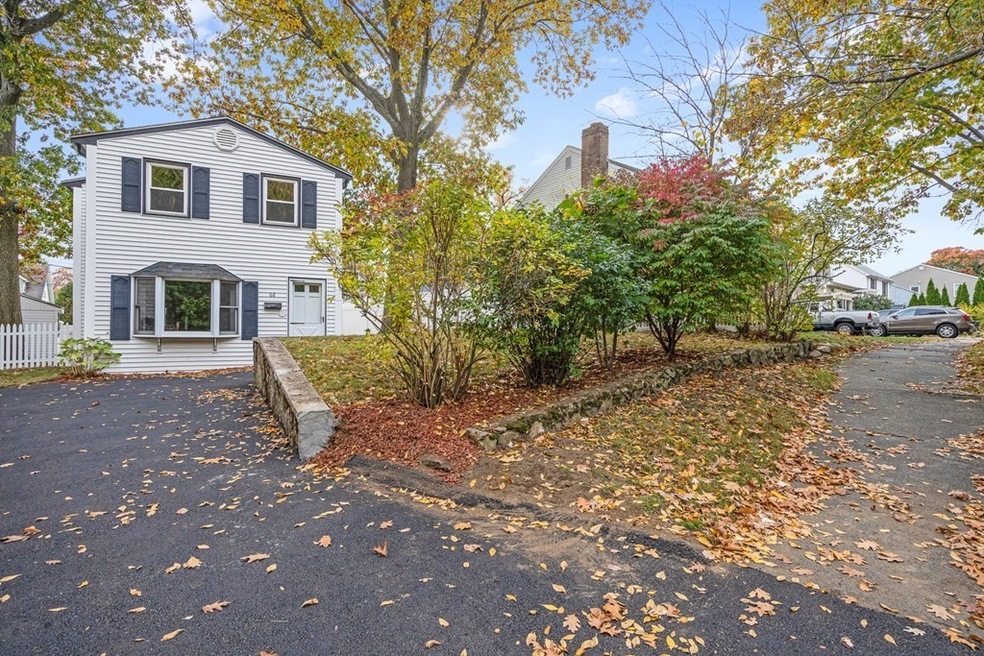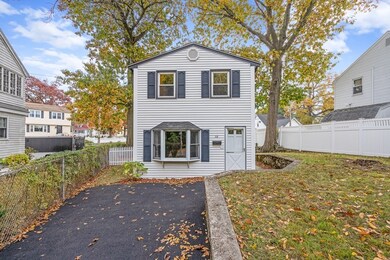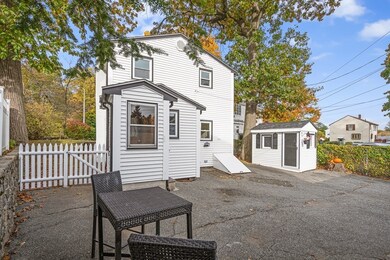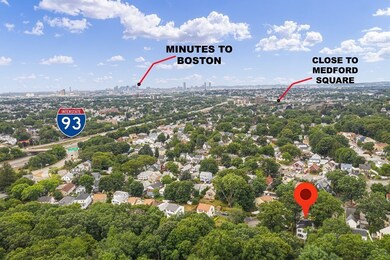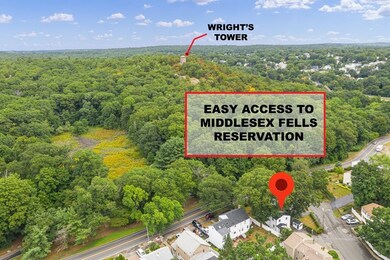
68 S Border Rd Medford, MA 02155
Lawrence Estates NeighborhoodEstimated Value: $728,472 - $830,000
Highlights
- Wood Flooring
- Forced Air Heating System
- Storage Shed
- Fenced Yard
- Electric Baseboard Heater
About This Home
As of February 2021Desirable South Border Road colonial sits directly across from the entrance to Middlesex Fells Reservation. Enjoy easy access to over 2,200 acres of public recreation area with spectacular views of New England Fall foliage. 3 Beds, 1.5 Baths with a closeted bonus room off the kitchen which could make for a fantastic home office. Brand new electric heat in 2nd floor bedrooms and laminate flooring throughout much of this 1925 home. Exterior features include a brand new driveway and fenced in yard with large tool shed, vinyl siding and a newer roof. Minutes from Downtown Boston and the NH border, 68 South Border Road is the home that checks off a lot of boxes for those wanting a starter home, condo alternative or perhaps a great space in which to downsize. Discover all of the potential and possibilities this home has to offer.
Home Details
Home Type
- Single Family
Est. Annual Taxes
- $5,347
Year Built
- Built in 1925
Lot Details
- Fenced Yard
- Property is zoned SF2
Kitchen
- Range
Flooring
- Wood
- Laminate
- Vinyl
Outdoor Features
- Storage Shed
- Rain Gutters
Utilities
- Forced Air Heating System
- Electric Baseboard Heater
- Heating System Uses Gas
- Water Holding Tank
- Natural Gas Water Heater
Additional Features
- Basement
Ownership History
Purchase Details
Home Financials for this Owner
Home Financials are based on the most recent Mortgage that was taken out on this home.Purchase Details
Similar Homes in Medford, MA
Home Values in the Area
Average Home Value in this Area
Purchase History
| Date | Buyer | Sale Price | Title Company |
|---|---|---|---|
| Queiroz Daniel | $520,000 | None Available | |
| Kergo Joan A | -- | -- |
Mortgage History
| Date | Status | Borrower | Loan Amount |
|---|---|---|---|
| Previous Owner | Queiroz Daniel | $516,001 | |
| Previous Owner | Kergo Joan A | $50,000 |
Property History
| Date | Event | Price | Change | Sq Ft Price |
|---|---|---|---|---|
| 02/12/2021 02/12/21 | Sold | $520,000 | -3.7% | $332 / Sq Ft |
| 12/03/2020 12/03/20 | Pending | -- | -- | -- |
| 10/28/2020 10/28/20 | For Sale | $539,900 | +3.8% | $345 / Sq Ft |
| 09/02/2020 09/02/20 | Off Market | $520,000 | -- | -- |
| 08/19/2020 08/19/20 | For Sale | $569,900 | -- | $364 / Sq Ft |
Tax History Compared to Growth
Tax History
| Year | Tax Paid | Tax Assessment Tax Assessment Total Assessment is a certain percentage of the fair market value that is determined by local assessors to be the total taxable value of land and additions on the property. | Land | Improvement |
|---|---|---|---|---|
| 2025 | $5,347 | $627,600 | $363,800 | $263,800 |
| 2024 | $5,347 | $627,600 | $363,800 | $263,800 |
| 2023 | $5,137 | $593,900 | $340,000 | $253,900 |
| 2022 | $4,778 | $530,300 | $309,100 | $221,200 |
| 2021 | $4,771 | $507,000 | $294,400 | $212,600 |
| 2020 | $4,759 | $518,400 | $301,900 | $216,500 |
| 2019 | $4,572 | $476,300 | $274,500 | $201,800 |
| 2018 | $4,319 | $421,800 | $249,500 | $172,300 |
| 2017 | $4,121 | $390,200 | $233,200 | $157,000 |
| 2016 | $3,967 | $354,500 | $212,000 | $142,500 |
| 2015 | $3,930 | $335,900 | $201,900 | $134,000 |
Agents Affiliated with this Home
-
Aldo Masciave

Seller's Agent in 2021
Aldo Masciave
Leading Edge Real Estate
(781) 979-0100
2 in this area
50 Total Sales
-
Jason Silks

Buyer's Agent in 2021
Jason Silks
Chinatti Realty Group, Inc.
(978) 727-6428
1 in this area
38 Total Sales
Map
Source: MLS Property Information Network (MLS PIN)
MLS Number: 72709671
APN: MEDF-000010-000000-G000005
- 62 Circuit Rd
- 20 Roosevelt Rd
- 3 Mary Kenney Way
- 11 Jeremiah Cir
- 79 Hutchins Rd
- 62 Hutchins Rd
- 0 Gordon Rd
- 61 Clifton St
- 59 Valley St Unit 3H
- 59-65 Valley St Unit 4G
- 57 Taft St
- 52 Woodrow Ave
- 30 Bailey St
- 12 Gaston St
- 390 Fulton St
- 303 Fellsway W
- 44 Greenhalge St
- 314 Fellsway W
- 49 Fern Rd
- 75 Forest St
- 68 S Border Rd
- 64 S Border Rd
- 27 Massachusetts Ave
- 70 S Border Rd
- 70 S Border Rd Unit 70
- lot 115 S Border Rd
- 20 Massachusetts Ave
- 74 S Border Rd
- 127 Westwood Rd
- 133 Westwood Rd
- 76 S Border Rd
- 107 Westwood Rd
- 78 S Border Rd
- 139 Westwood Rd
- 116 Westwood Rd
- 116 Westwood Rd
- 130 Westwood Rd
- 56 S Border Rd
- 112 Westwood Rd
- 80 S Border Rd
