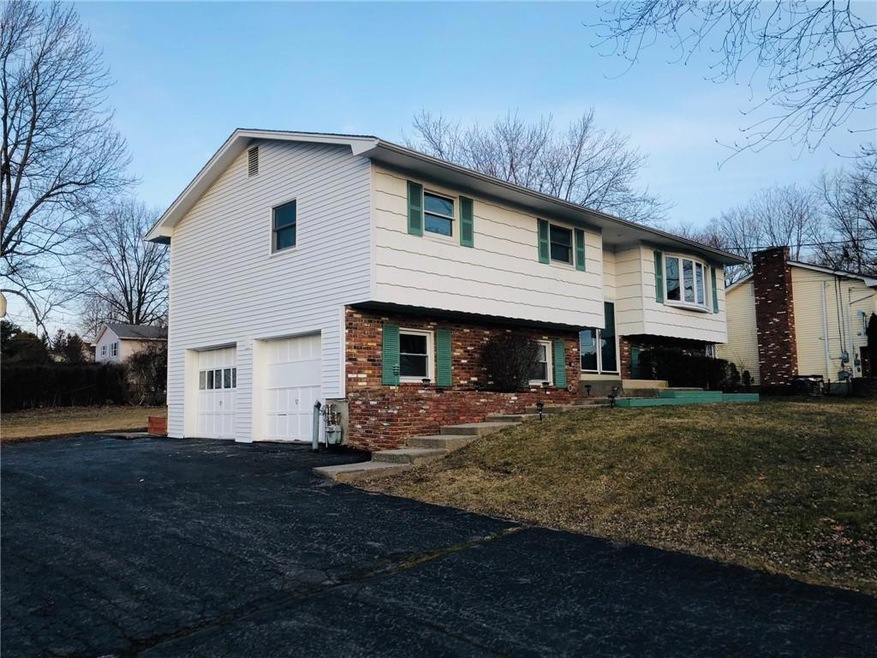
68 Scott Dr Middletown, NY 10941
Wallkill NeighborhoodHighlights
- Deck
- Cathedral Ceiling
- 1 Car Attached Garage
- Property is near public transit
- Main Floor Primary Bedroom
- Eat-In Kitchen
About This Home
As of August 2020Welcome Home to this, Renovated Raised Ranch. Located in the Scotchtown area, Home offers an Open Floor Plan, Freshly Painted with lots of Natural Light. New kitchen with Quartz Counter tops and Comfortable Island for your Morning breakfast, Stainless Steel Appliance. with Sliding doors leading to an oversized deck, which Overlooks a Spacious fenced back yard. Livingroom with Picture Window, Hardwood floors through out first floor. Finished Lower Level, offers Cozy Family rm. with Brick Fireplace, Additional Bedroom, Half Bath, Separate Laundry room, Walkout to a Brick Patio, leading to a Spacious yard. Attached One Car Garage. Great Location! Close to shopping, Hospital, Transportation, Highway Access. A/O Contrats out. Additional Information: ParkingFeatures:1 Car Attached,
Last Agent to Sell the Property
Weichert Realtors License #40SA0891912 Listed on: 03/16/2020

Home Details
Home Type
- Single Family
Est. Annual Taxes
- $7,020
Year Built
- Built in 1971 | Remodeled in 2020
Lot Details
- 0.3 Acre Lot
- Stone Wall
- Level Lot
Parking
- 1 Car Attached Garage
Home Design
- Brick Exterior Construction
- Frame Construction
- Vinyl Siding
Interior Spaces
- 1,824 Sq Ft Home
- 2-Story Property
- Cathedral Ceiling
- Ceiling Fan
- ENERGY STAR Qualified Doors
- Carpet
- Finished Basement
- Walk-Out Basement
- Eat-In Kitchen
Bedrooms and Bathrooms
- 3 Bedrooms
- Primary Bedroom on Main
Laundry
- Dryer
- Washer
Schools
- Circleville Elementary School
- Circleville Middle School
- Pine Bush Senior High School
Utilities
- Central Air
- Baseboard Heating
- Heating System Uses Natural Gas
Additional Features
- Deck
- Property is near public transit
Community Details
- Park
Listing and Financial Details
- Assessor Parcel Number 335200.079.000-0006-022.000/0000
Ownership History
Purchase Details
Home Financials for this Owner
Home Financials are based on the most recent Mortgage that was taken out on this home.Purchase Details
Home Financials for this Owner
Home Financials are based on the most recent Mortgage that was taken out on this home.Purchase Details
Purchase Details
Purchase Details
Similar Homes in Middletown, NY
Home Values in the Area
Average Home Value in this Area
Purchase History
| Date | Type | Sale Price | Title Company |
|---|---|---|---|
| Deed | $280,000 | Misc Company | |
| Deed | $204,750 | -- | |
| Foreclosure Deed | $278,154 | -- | |
| Deed | $288,400 | Bonnie Spillers | |
| Deed | $224,000 | David Hannigan |
Mortgage History
| Date | Status | Loan Amount | Loan Type |
|---|---|---|---|
| Open | $252,000 | New Conventional |
Property History
| Date | Event | Price | Change | Sq Ft Price |
|---|---|---|---|---|
| 12/11/2024 12/11/24 | Off Market | $273,000 | -- | -- |
| 08/26/2020 08/26/20 | Sold | $273,000 | -4.2% | $150 / Sq Ft |
| 03/16/2020 03/16/20 | Pending | -- | -- | -- |
| 03/16/2020 03/16/20 | For Sale | $284,900 | +46.1% | $156 / Sq Ft |
| 10/10/2019 10/10/19 | Sold | $195,000 | +21.5% | $107 / Sq Ft |
| 09/06/2019 09/06/19 | Pending | -- | -- | -- |
| 08/15/2019 08/15/19 | For Sale | $160,500 | -- | $88 / Sq Ft |
Tax History Compared to Growth
Tax History
| Year | Tax Paid | Tax Assessment Tax Assessment Total Assessment is a certain percentage of the fair market value that is determined by local assessors to be the total taxable value of land and additions on the property. | Land | Improvement |
|---|---|---|---|---|
| 2023 | $6,817 | $45,300 | $12,400 | $32,900 |
| 2022 | $7,171 | $45,300 | $12,400 | $32,900 |
| 2021 | $7,464 | $45,300 | $12,400 | $32,900 |
| 2020 | $7,423 | $44,000 | $12,400 | $31,600 |
| 2019 | $6,233 | $44,000 | $12,400 | $31,600 |
| 2018 | $6,233 | $44,000 | $12,400 | $31,600 |
| 2017 | $6,088 | $44,000 | $12,400 | $31,600 |
| 2016 | $5,919 | $44,000 | $12,400 | $31,600 |
| 2015 | -- | $44,000 | $12,400 | $31,600 |
| 2014 | -- | $44,000 | $12,400 | $31,600 |
Agents Affiliated with this Home
-
R
Seller's Agent in 2020
Rosa Santiago
Weichert Realtors
(845) 662-1604
1 in this area
26 Total Sales
-

Seller's Agent in 2019
Melinda White
Keller Williams Realty
(845) 313-6380
5 in this area
98 Total Sales
Map
Source: OneKey® MLS
MLS Number: H6026388
APN: 335200-079-000-0006-022.000-0000
- 19 Morningside Dr
- 51 Howard Dr
- 7 Bartlett Dr
- 5 Peace Dr
- 1603 Goshen Turnpike
- 36 Hampton Ct
- 11 Keats Rd
- 11 Vista View Terrace
- 10 Frederick St
- 0 Fortune Rd E Unit KEYH6205613
- 16 Beth Dr
- 6 Whitman Ct
- 8 Red Oak Ct
- 0 Industrial Dr Unit KEYH6205621
- 129 Foster Rd
- 551 5th
- 36 Sandburg Ct
- 17 Milo Dr
- 936 Tower Ridge Cir
- 24 Edinburgh Rd
