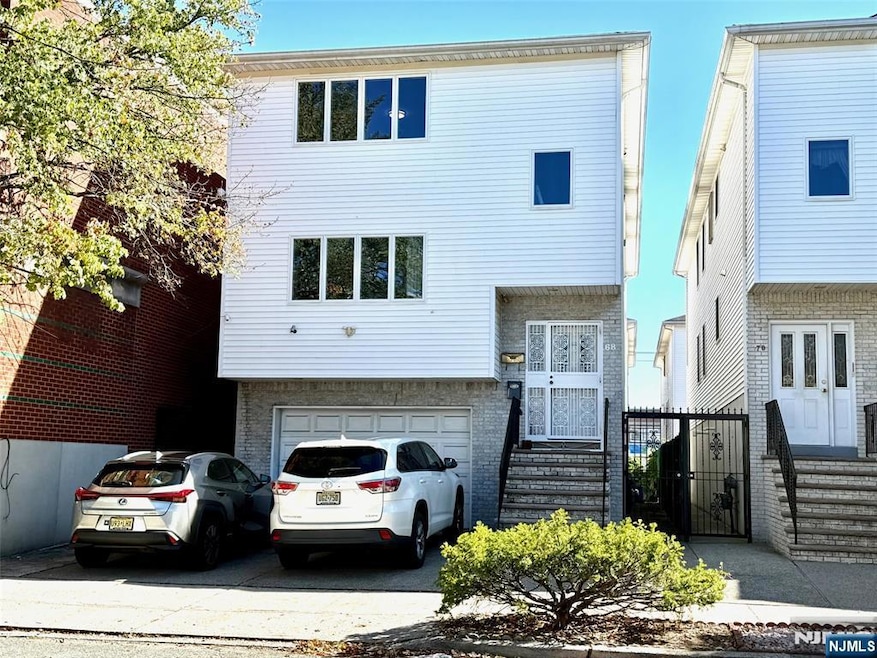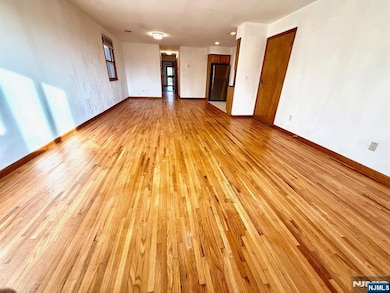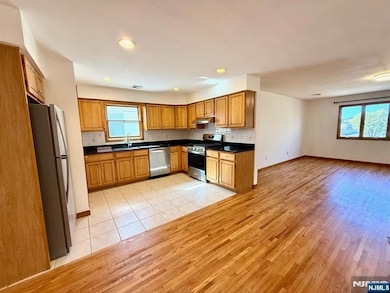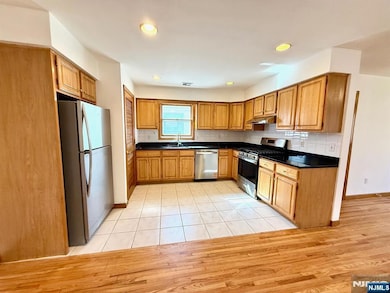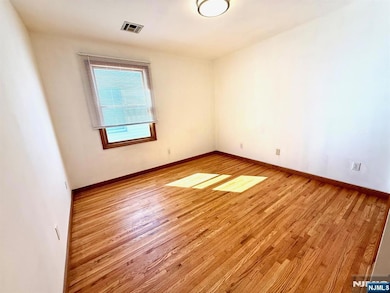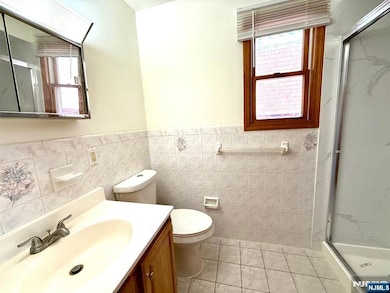68 Somme St Unit 2 Newark, NJ 07105
North Ironbound NeighborhoodHighlights
- Recessed Lighting
- Forced Air Heating System
- 2-minute walk to Riverbank Park
- En-Suite Primary Bedroom
About This Home
Newly updated 2nd-Floor young apartment with 1,386 sq ft. Beautifully refinished hardwood floors throughout entire apartment. Eat-in kitchen with recessed lights, new granite countertop & new SS appliances. Refrigerator, Gas range, Dishwasher & Kitchen exhaust fan provided. Both baths with new tiled walls, new tub & shower base pan. Central air & forced hot air heat. One parking space on the left side facing the house included. Tenant is responsible for removing the snow from own parking space to the street. Snow shovel & ice melt will be provided by the Landlord. Available to occupy immediately. Tenant pays all utilities except cold water. Security deposit 1.5 months. Easy commute to NYC. Short walk to Newark Penn Station, shopping, restaurants, and buses. Near Red Bull Stadium, NJPAC, Prudential Center, Turnpike, Parkway, and Rt. 21. Maximum 5 people. No pets, no loud music and no smoking inside or near the property. No in-unit laundry available. Laundromat a half block away.
Home Details
Home Type
- Single Family
Est. Annual Taxes
- $10,330
Year Built
- 1997
Parking
- 1 Open Parking Space
Interior Spaces
- Recessed Lighting
Kitchen
- Gas Oven or Range
- Dishwasher
Bedrooms and Bathrooms
- 3 Bedrooms
- En-Suite Primary Bedroom
- 2 Full Bathrooms
Utilities
- Cooling System Powered By Gas
- Forced Air Heating System
- Heating System Uses Natural Gas
Community Details
- No Laundry Facilities
Map
Source: New Jersey MLS
MLS Number: 25036934
APN: 14-02010-0000-00030-23
- 13 Val Sumo Ln
- 63 Chambers St
- 31 Read St
- 54 Polk St Unit P3
- 54 Polk St Unit N3
- 54 Polk St
- 4 Saint Francis St Unit 10
- 22 Saint Francis St
- 68 Main St
- 59 Saint Francis St
- 41-51 Wilson Ave Unit Jfd
- 417 Lafayette St
- 415 Lafayette St
- 14 Darcy St Unit 16
- 16 Darcy St
- 88 Saint Francis St Unit 1B
- 88 Saint Francis St Unit 1A
- 390 Lafayette St
- 91 Barbara St
- 10 Monroe St Unit 12
- 79 Fillmore St
- 87 Fillmore St
- 314 Ferry St Unit 1
- 102 Chambers St
- 556 Market St
- 556 Market St
- 100 Polk St
- 47 Fleming Ave Unit 2
- 68 Main St
- 425 Lafayette St
- 182 Ferry St Unit 2b
- 33 Adams St Unit ID1355648P
- 33 Adams St Unit ID1357412P
- 502 Market St Unit 1B
- 110 Magazine St Unit 4R
- 80 Freeman St
- 486 Market St
- 486 Market St Unit 302
- 1200 S 5th St
- 1200 Frank E Rodgers Blvd S
