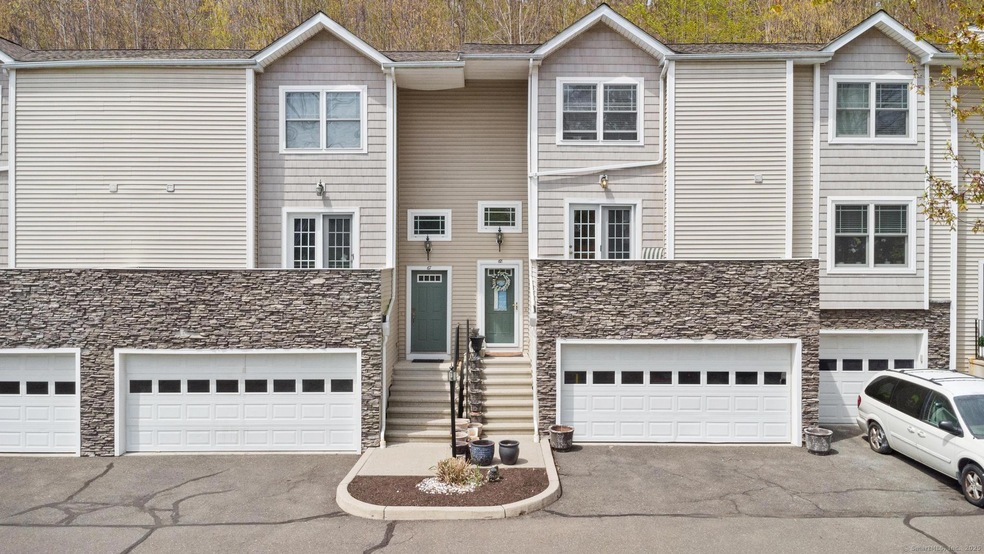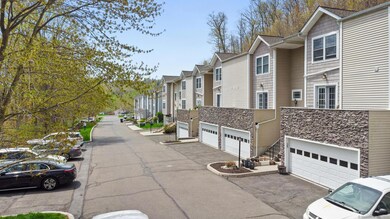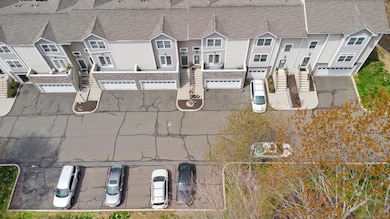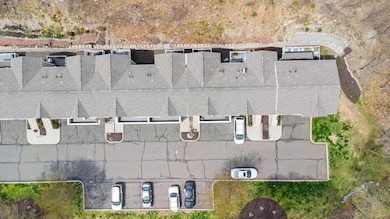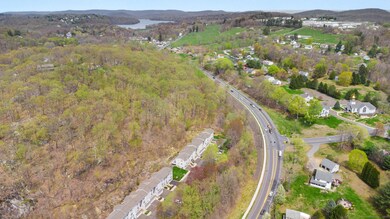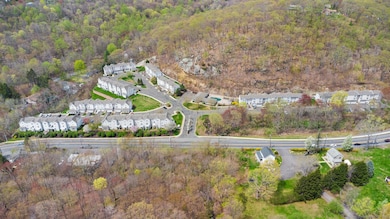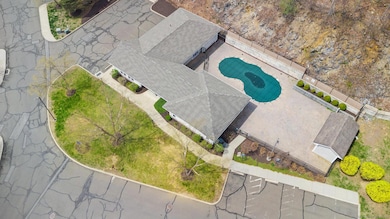68 Stetson Place Unit 68 Danbury, CT 06811
Estimated payment $3,112/month
Highlights
- Pool House
- 1 Fireplace
- Level Lot
- Attic
- Central Air
About This Home
Move-In Ready & Packed With Perks! Step into this beautiful, spacious 2bedroom, 2.5bath townhouse in the sought after Stetson Place community. You'll love the open floor plan with gleaming hardwood floors, a cozy fireplace for those chill nights, and a sleek modern kitchen with stainless steel appliances. Additional Room! Perfect for your home office, gym, or hobby space-whatever makes life easier. Plus, enjoy a 2car garage for plenty of storage. Resort-Style Amenities: Pool, clubhouse, and fitness center right in your community. Prime Location: Minutes from shopping, dining, and I84 for a super easy commute. Seller is open to seller credit, for closing cost or can help buy down your interest to help lower your mortgage!
Townhouse Details
Home Type
- Townhome
Est. Annual Taxes
- $5,664
Year Built
- Built in 2006
HOA Fees
- $375 Monthly HOA Fees
Parking
- 2 Car Garage
Home Design
- Frame Construction
- Vinyl Siding
Interior Spaces
- 1,156 Sq Ft Home
- 1 Fireplace
- Pull Down Stairs to Attic
Kitchen
- Oven or Range
- Dishwasher
Bedrooms and Bathrooms
- 2 Bedrooms
- 2 Full Bathrooms
Pool
- Pool House
- In Ground Pool
Utilities
- Central Air
- Heating System Uses Natural Gas
- Electric Water Heater
Listing and Financial Details
- Assessor Parcel Number 2500397
Community Details
Overview
- Association fees include grounds maintenance, property management, pool service
- 70 Units
Pet Policy
- Pets Allowed
Map
Home Values in the Area
Average Home Value in this Area
Tax History
| Year | Tax Paid | Tax Assessment Tax Assessment Total Assessment is a certain percentage of the fair market value that is determined by local assessors to be the total taxable value of land and additions on the property. | Land | Improvement |
|---|---|---|---|---|
| 2025 | $5,664 | $226,660 | $0 | $226,660 |
| 2024 | $5,540 | $226,660 | $0 | $226,660 |
| 2023 | $5,288 | $226,660 | $0 | $226,660 |
| 2022 | $4,447 | $157,600 | $0 | $157,600 |
| 2021 | $4,350 | $157,600 | $0 | $157,600 |
| 2020 | $4,350 | $157,600 | $0 | $157,600 |
| 2019 | $4,350 | $157,600 | $0 | $157,600 |
| 2018 | $4,350 | $157,600 | $0 | $157,600 |
| 2017 | $4,620 | $159,600 | $0 | $159,600 |
| 2016 | $4,577 | $159,600 | $0 | $159,600 |
| 2015 | $4,510 | $159,600 | $0 | $159,600 |
| 2014 | $4,405 | $159,600 | $0 | $159,600 |
Property History
| Date | Event | Price | List to Sale | Price per Sq Ft |
|---|---|---|---|---|
| 08/29/2025 08/29/25 | Price Changed | $430,000 | -4.4% | $372 / Sq Ft |
| 08/24/2025 08/24/25 | For Sale | $450,000 | 0.0% | $389 / Sq Ft |
| 08/23/2025 08/23/25 | Pending | -- | -- | -- |
| 08/05/2025 08/05/25 | For Sale | $450,000 | -- | $389 / Sq Ft |
Purchase History
| Date | Type | Sale Price | Title Company |
|---|---|---|---|
| Warranty Deed | $295,000 | None Available | |
| Warranty Deed | $315,900 | -- |
Mortgage History
| Date | Status | Loan Amount | Loan Type |
|---|---|---|---|
| Previous Owner | $272,540 | Stand Alone Refi Refinance Of Original Loan | |
| Previous Owner | $284,310 | No Value Available |
Source: SmartMLS
MLS Number: 24114387
APN: DANB-000007G-000000-000037-000068
- 85 Padanaram Rd
- 136 Padanaram Rd
- 24 Clayton Rd
- 97 Padanaram Rd
- 35 Eastwood Rd
- 14 Clayton Rd
- 95 Clapboard Ridge Rd
- 14 E Gate Rd
- 24 Hillandale Rd
- 10 Jeanette Rd
- 3 Horseshoe Dr
- 32 Dana Rd
- 37 Dana Rd
- 16 Hayestown Rd Unit A403
- 16 Hayestown Rd Unit A303
- 25 Padanaram Rd Unit 13
- 25 Padanaram Rd Unit 30
- 20 Lower Lake Rd
- 8 Rose Ln Unit 24-8
- 8 Rose Ln Unit 18-13
- 4 Zinn Rd
- 33 Cornell Rd
- 15 Hayestown Heights
- 8 Rose Ln Unit 8 Rose lane unit 2211
- 8 Rose Ln Unit 2211
- 28 Rose Ln Unit 7
- 8 Rose Ln Unit 24-15
- 8 Rose Ln Unit 10-5
- 34 Padanaram Rd
- 34A E Pembroke Rd Unit 103
- 0 Waterview Dr
- 7 Padanaram Rd Unit 181
- 7 Padanaram Rd Unit 238
- 7 Padanaram Rd Unit 111
- 14 Stuart Dr
- 20 E Pembroke Rd Unit 28
- 38 Padanaram Ave Unit 20
- 3 Chestnut Trail
- 10 Clapboard Ridge Rd
- 20 Musnug Rd
