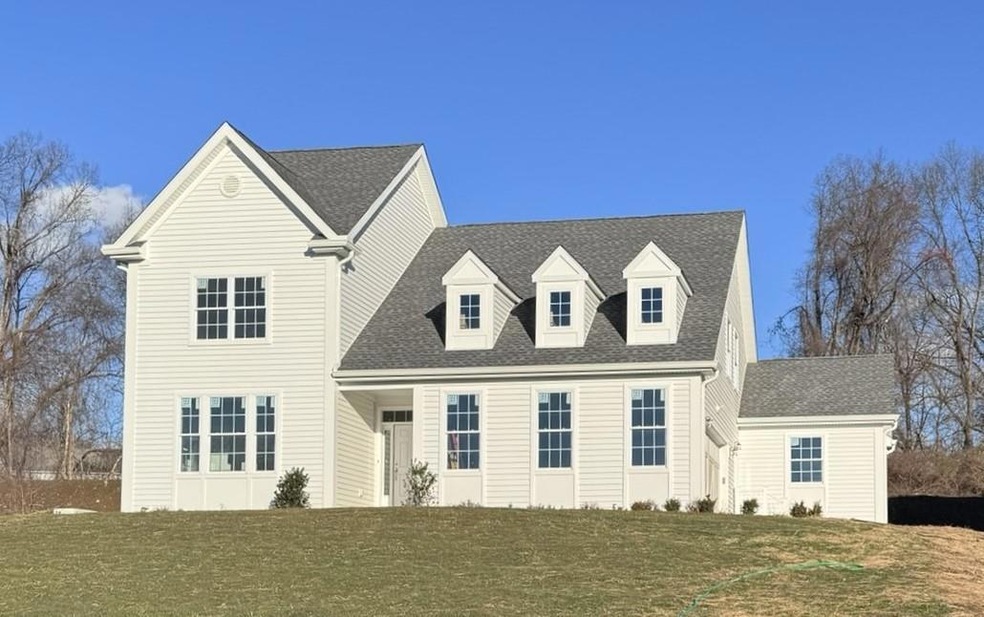
68 Stone Hollow Dr Brewster, NY 10509
Highlights
- Colonial Architecture
- Clubhouse
- Wood Flooring
- John F. Kennedy Elementary School Rated A-
- Cathedral Ceiling
- Main Floor Primary Bedroom
About This Home
As of January 2025Forte model with expanded Kitchen just completed on Lot 31. *ALL other Homes are TO BE BUILT.* Incredible, quality built. Upgrades on this home: Expanded Kitchen addition; Fireplace; Shower added to first floor bath; Finished basement w/additional full bath, egress window and door out w/full exterior staircase; Finished extra room (home office) on upper level; Enlarged patio; Full house automatic generator; Indoor sprinkler system. Fortune Ridge Amenities: Cathedral Ceilings, Granite Kitchens, Open Floor Plans, Luxurious Primary Suites, 2 or 3-Car Garages. Fortune Ridge residents enjoy spectacular Clubhouse, complete with 2 Pools, Tennis & Basketball Courts, Exercise Room, Children's Playroom, Catering Kitchen, Neighborhood Gathering Room & more! Equestrian Center with Pastures, Stables & Riding Ring. Private Hiking & Riding Trails. Most lots back up to Greenspace - over two thirds of the 300-acre Fortune Ridge property will remain “Forever Green”. Choose your dream home now! (HOA Fee: $150/month. Water/Sewer: estimated at $200/month - will be billed based on usage.) Taxes are Approximate. Convenient to Croton Falls Train Station.
Last Agent to Sell the Property
RE/MAX Classic Realty Brokerage Phone: (914) 243-5200 License #10301205239 Listed on: 04/25/2023
Home Details
Home Type
- Single Family
Est. Annual Taxes
- $21,011
Year Built
- Built in 2024
HOA Fees
- $150 Monthly HOA Fees
Parking
- 2 Car Attached Garage
Home Design
- Colonial Architecture
- Frame Construction
- Vinyl Siding
Interior Spaces
- 2,850 Sq Ft Home
- 3-Story Property
- Cathedral Ceiling
- 1 Fireplace
- Entrance Foyer
- Formal Dining Room
- Wood Flooring
- Basement Fills Entire Space Under The House
Kitchen
- Eat-In Kitchen
- Dishwasher
- Granite Countertops
Bedrooms and Bathrooms
- 3 Bedrooms
- Primary Bedroom on Main
- En-Suite Primary Bedroom
- Walk-In Closet
- 4 Full Bathrooms
Schools
- John F. Kennedy Elementary School
- Henry H Wells Middle School
- Brewster High School
Utilities
- Forced Air Heating and Cooling System
- Heating System Uses Propane
- Underground Utilities
- Oil Water Heater
Additional Features
- Patio
- 0.67 Acre Lot
Listing and Financial Details
- Exclusions: Dryer, Washer
- Assessor Parcel Number 373089-067-000-0003-031-000-0000
Community Details
Overview
- Association fees include common area maintenance
- Forte
Amenities
- Clubhouse
Recreation
- Tennis Courts
- Community Pool
Ownership History
Purchase Details
Home Financials for this Owner
Home Financials are based on the most recent Mortgage that was taken out on this home.Similar Homes in Brewster, NY
Home Values in the Area
Average Home Value in this Area
Purchase History
| Date | Type | Sale Price | Title Company |
|---|---|---|---|
| Bargain Sale Deed | $1,124,691 | None Listed On Document |
Property History
| Date | Event | Price | Change | Sq Ft Price |
|---|---|---|---|---|
| 01/15/2025 01/15/25 | Sold | $1,124,692 | +42.4% | $395 / Sq Ft |
| 09/06/2023 09/06/23 | Pending | -- | -- | -- |
| 04/26/2023 04/26/23 | For Sale | $789,900 | -- | $277 / Sq Ft |
Tax History Compared to Growth
Tax History
| Year | Tax Paid | Tax Assessment Tax Assessment Total Assessment is a certain percentage of the fair market value that is determined by local assessors to be the total taxable value of land and additions on the property. | Land | Improvement |
|---|---|---|---|---|
| 2023 | $1,219 | $50,175 | $50,175 | $0 |
| 2022 | $1,653 | $50,175 | $50,175 | $0 |
| 2021 | $1,764 | $50,175 | $50,175 | $0 |
| 2020 | $2,439 | $91,125 | $91,125 | $0 |
| 2019 | $1,957 | $91,125 | $91,125 | $0 |
| 2018 | $2,067 | $83,625 | $83,625 | $0 |
| 2016 | $1,354 | $50,175 | $50,175 | $0 |
Agents Affiliated with this Home
-
Lawrence Zacks

Seller's Agent in 2025
Lawrence Zacks
RE/MAX
(845) 628-1010
63 in this area
215 Total Sales
-
Wendy Loring

Buyer's Agent in 2025
Wendy Loring
William Raveis-New York LLC
(914) 672-1356
1 in this area
40 Total Sales
Map
Source: OneKey® MLS
MLS Number: H6245171
APN: 373089-067-000-0003-031-000-0000
- 70 Stone Hollow Dr
- 60 Stone Hollow Dr
- 71 Stonehollow Dr
- 28 Stonehollow Dr
- 135 Turk Hill Rd
- 115 Turk Hill Rd
- 15 Old Farm Ln
- 59 Birch Hill Rd
- 31 Tea House Ln
- 6 Fields Ln
- 10 Birch Hill Rd
- 103 Holly Stream Ct
- 804 Holly Stream Ct Unit 2B3
- 9 Carol Ct
- 50 Stallion Trail
- 2402 Us Highway 6
- 401 Autumn Ln
- 12 Eastview Ave Unit A
- 4 Eastview Ct
- 58 Knox Rd
