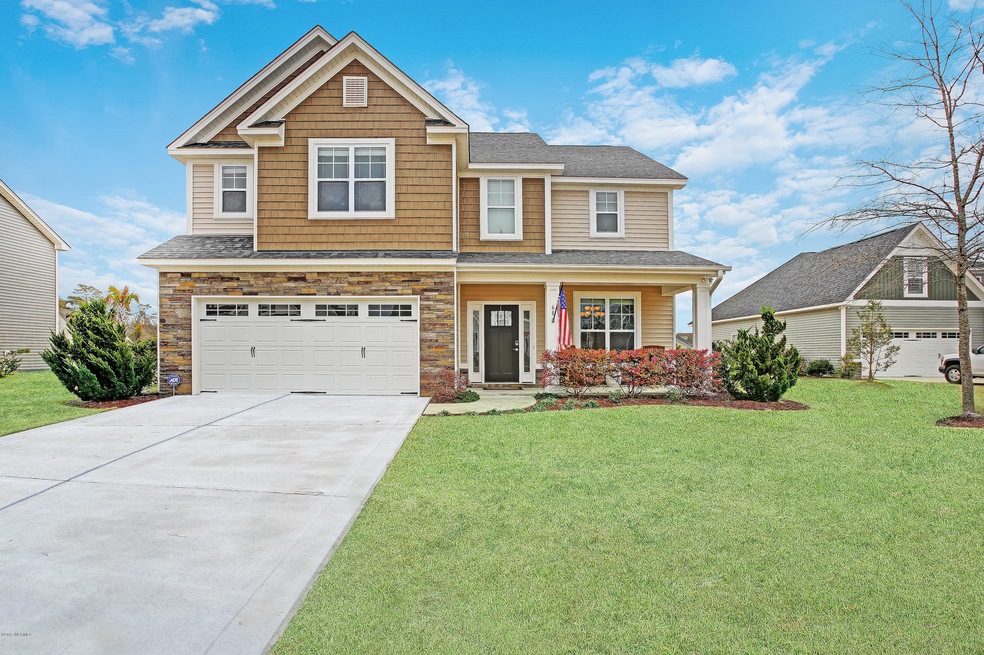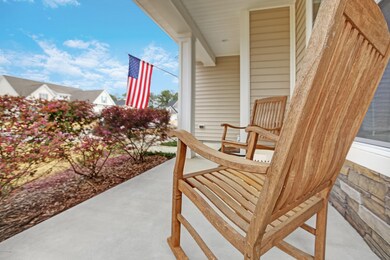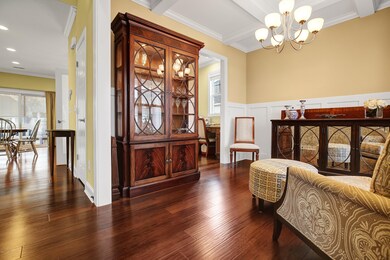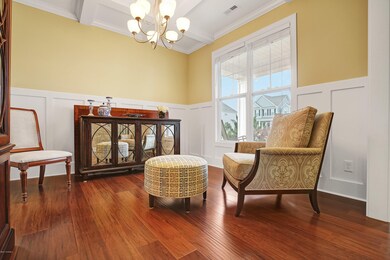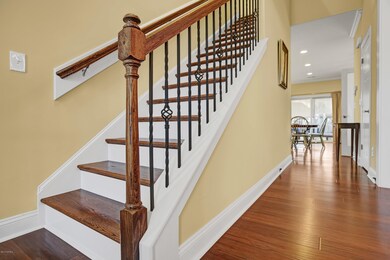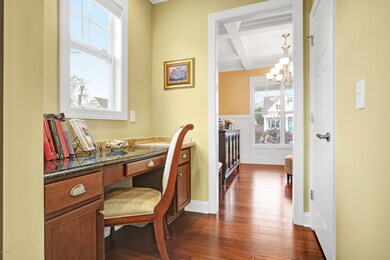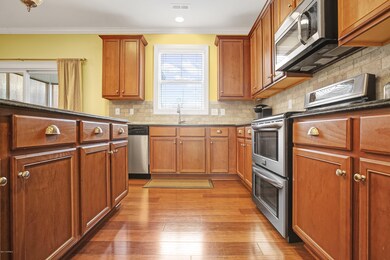
68 Strawberry Fields Way Hampstead, NC 28443
Highlights
- Mud Room
- Covered patio or porch
- Tray Ceiling
- North Topsail Elementary School Rated 9+
- Formal Dining Room
- Walk-In Closet
About This Home
As of June 2017This lovely home is loaded with beautiful upgrades and features that will awe you as soon as you enter. Rich laminate wood floors throughout the 1st floor, wood tread stairs with decorative spindles, coffered ceiling & wainscoting in the formal dining room, trey ceilings, cased openings, crown molding, recessed lighting, and the list goes on. The gorgeous kitchen boasts granite counter tops, SS appliances including double oven and fridge, 42 ' cabinets, full pantry, work island with pendant lights, & large built-in desk with drawers. The impressive master suite offers a trey ceiling, his & hers walk-in closets, garden tub, walk-in shower with glass door, and dual vanity. 3 more BR's & Laundry room complete the 2nd floor. Plus there's a covered front porch, patio, and rear screened porch.
Last Agent to Sell the Property
Christina Block
Coldwell Banker Sea Coast Advantage-Hampstead Listed on: 02/28/2017
Home Details
Home Type
- Single Family
Est. Annual Taxes
- $2,129
Year Built
- Built in 2013
Lot Details
- 0.37 Acre Lot
- Lot Dimensions are 80x202
- Property is zoned RP
HOA Fees
- $45 Monthly HOA Fees
Home Design
- Slab Foundation
- Wood Frame Construction
- Architectural Shingle Roof
- Stone Siding
- Vinyl Siding
- Stick Built Home
Interior Spaces
- 2,601 Sq Ft Home
- 2-Story Property
- Tray Ceiling
- Ceiling Fan
- Gas Log Fireplace
- Mud Room
- Living Room
- Formal Dining Room
- Fire and Smoke Detector
- Laundry Room
Kitchen
- Stove
- <<builtInMicrowave>>
- Dishwasher
Flooring
- Carpet
- Laminate
- Tile
Bedrooms and Bathrooms
- 4 Bedrooms
- Walk-In Closet
- 3 Full Bathrooms
- Walk-in Shower
Parking
- 2 Car Attached Garage
- Driveway
Outdoor Features
- Covered patio or porch
Utilities
- Forced Air Heating and Cooling System
- Heat Pump System
- Electric Water Heater
- On Site Septic
- Septic Tank
Listing and Financial Details
- Tax Lot 42
- Assessor Parcel Number 4214-10-4211-0000
Community Details
Overview
- The Walk At Sloop Point Subdivision
- Maintained Community
Security
- Resident Manager or Management On Site
Ownership History
Purchase Details
Purchase Details
Home Financials for this Owner
Home Financials are based on the most recent Mortgage that was taken out on this home.Similar Homes in Hampstead, NC
Home Values in the Area
Average Home Value in this Area
Purchase History
| Date | Type | Sale Price | Title Company |
|---|---|---|---|
| Special Warranty Deed | -- | None Listed On Document | |
| Warranty Deed | $295,000 | None Available |
Mortgage History
| Date | Status | Loan Amount | Loan Type |
|---|---|---|---|
| Previous Owner | $290,545 | VA | |
| Previous Owner | $301,342 | VA | |
| Previous Owner | $258,651 | VA |
Property History
| Date | Event | Price | Change | Sq Ft Price |
|---|---|---|---|---|
| 06/16/2025 06/16/25 | Price Changed | $499,000 | -1.2% | $185 / Sq Ft |
| 05/04/2025 05/04/25 | For Sale | $505,000 | +71.2% | $187 / Sq Ft |
| 06/28/2017 06/28/17 | Sold | $295,000 | 0.0% | $113 / Sq Ft |
| 03/16/2017 03/16/17 | Pending | -- | -- | -- |
| 02/28/2017 02/28/17 | For Sale | $295,000 | +9.3% | $113 / Sq Ft |
| 04/28/2014 04/28/14 | Sold | $269,900 | 0.0% | $108 / Sq Ft |
| 03/22/2014 03/22/14 | Pending | -- | -- | -- |
| 09/03/2013 09/03/13 | For Sale | $269,900 | -- | $108 / Sq Ft |
Tax History Compared to Growth
Tax History
| Year | Tax Paid | Tax Assessment Tax Assessment Total Assessment is a certain percentage of the fair market value that is determined by local assessors to be the total taxable value of land and additions on the property. | Land | Improvement |
|---|---|---|---|---|
| 2024 | $2,844 | $285,862 | $52,753 | $233,109 |
| 2023 | $2,490 | $285,862 | $52,753 | $233,109 |
| 2022 | $2,490 | $285,862 | $52,753 | $233,109 |
| 2021 | $2,490 | $285,862 | $52,753 | $233,109 |
| 2020 | $2,600 | $285,862 | $52,753 | $233,109 |
| 2019 | $2,600 | $285,862 | $52,753 | $233,109 |
| 2018 | $2,153 | $234,830 | $40,000 | $194,830 |
| 2017 | $2,153 | $234,118 | $40,000 | $194,118 |
| 2016 | $2,129 | $234,118 | $40,000 | $194,118 |
| 2015 | $2,111 | $234,118 | $40,000 | $194,118 |
| 2014 | $1,740 | $234,118 | $40,000 | $194,118 |
| 2013 | -- | $234,118 | $40,000 | $194,118 |
Agents Affiliated with this Home
-
Tracey Loughner

Seller's Agent in 2025
Tracey Loughner
Coldwell Banker Sea Coast Advantage Rlty
(248) 259-7197
1 in this area
74 Total Sales
-
C
Seller's Agent in 2017
Christina Block
Coldwell Banker Sea Coast Advantage-Hampstead
-
Camille Fullmer

Buyer's Agent in 2017
Camille Fullmer
HomeSmart Connections
(916) 337-9775
12 in this area
67 Total Sales
-
T
Seller Co-Listing Agent in 2014
Thomas Craigg
Coldwell Banker Sea Coast Advantage
Map
Source: Hive MLS
MLS Number: 100050292
APN: 4214-10-4211-0000
- 11 E Bailey Ln
- Lot 38 Kemper Rd
- 327 Masters Ln
- 107 Wild Berry Ln
- 1.88ac Doral Dr
- 916 Sloop Point Loop Rd
- 214 Man o War Ln
- 214 Doral Dr
- 413 Compass Point
- 500 W Craftsman Way
- 700 Bertram Ct
- 412 Masters Ln
- 41 S Lamplighters Walk
- 137 Summerset Landing
- 134 N Lamplighters Walk
- 90 N Lamplighters Walk
- 406 Compass Point
- 46 Covey Ct
- 318 Tall Ships Ln
- 100 Daylight Dr
