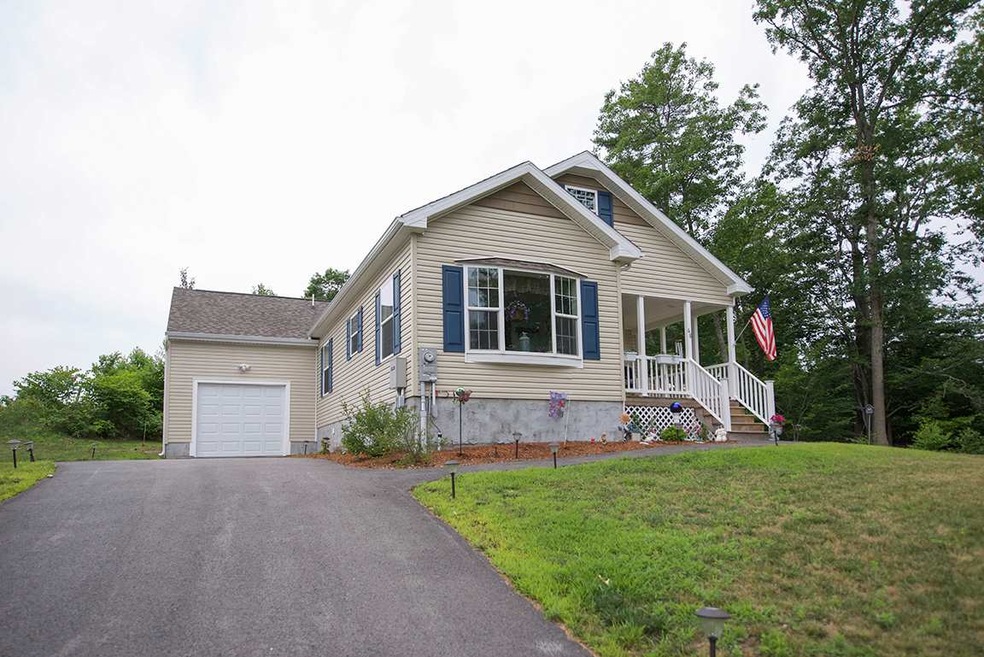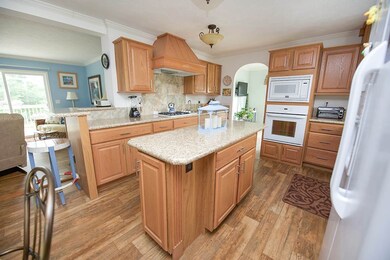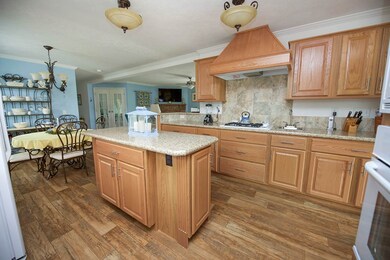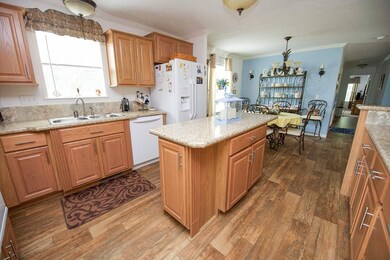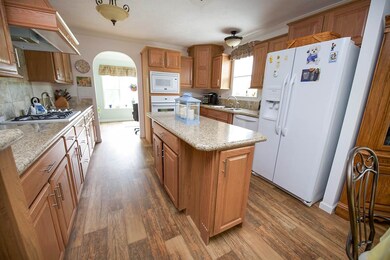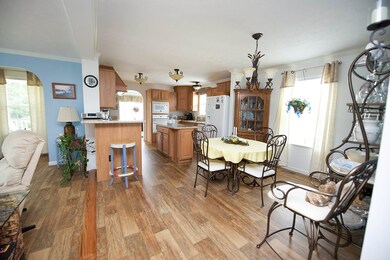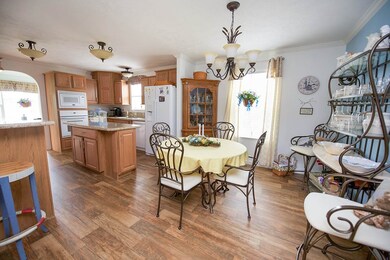
68 Tarah Way Fremont, NH 03044
Highlights
- Countryside Views
- Attic
- 1 Car Attached Garage
- Deck
- Covered patio or porch
- Soaking Tub
About This Home
As of September 2018Welcome to Governors Forest, a 55+ active community! This energy star rated home has many desired features to include an open concept design with 2 bedrooms, 2 full baths, den with French doors, morning room & a huge walk up attic! Kitchen with island, breakfast bar, gas range with exhaust hood, wall oven, has tons of oak cabinets & Frigidaire appliances! Open to dining/ living with gas fireplace! Master Bedroom has en suite with double sinks, soaker tub and separate shower! Brushed nickel fixtures, white trim, blinds, and ceiling fan to be include! 1 car attached garage. Covered porch in the front and slider to deck off living room! Hardwired automatic generator & central a/c. Come make this beautiful home you own! Pets allowed with approval.
Last Agent to Sell the Property
Sue Padden Real Estate LLC License #066702 Listed on: 06/28/2018
Property Details
Home Type
- Mobile/Manufactured
Est. Annual Taxes
- $4,631
Year Built
- Built in 2014
HOA Fees
- $335 Monthly HOA Fees
Parking
- 1 Car Attached Garage
- Driveway
Home Design
- Block Foundation
- Shingle Roof
- Vinyl Siding
Interior Spaces
- 1,534 Sq Ft Home
- 1-Story Property
- Ceiling Fan
- Gas Fireplace
- Blinds
- Dining Area
- Countryside Views
- Crawl Space
- Fire and Smoke Detector
- Attic
Kitchen
- Oven
- Electric Cooktop
- Microwave
- Dishwasher
- Kitchen Island
Flooring
- Carpet
- Vinyl
Bedrooms and Bathrooms
- 2 Bedrooms
- Bathroom on Main Level
- 2 Full Bathrooms
- Soaking Tub
Outdoor Features
- Deck
- Covered patio or porch
Utilities
- Heating System Uses Gas
- 200+ Amp Service
- Power Generator
- Drilled Well
- Electric Water Heater
- Community Sewer or Septic
Additional Features
- Landscaped
- Mobile Home Make is Deer Creek
Listing and Financial Details
- Legal Lot and Block 002 / 002
Community Details
Overview
- Association fees include sewer, water
- Governors Forest Subdivision, De857a Floorplan
- Governors Fores
Pet Policy
- Pets Allowed
Similar Home in the area
Home Values in the Area
Average Home Value in this Area
Property History
| Date | Event | Price | Change | Sq Ft Price |
|---|---|---|---|---|
| 09/14/2018 09/14/18 | Sold | $217,900 | 0.0% | $142 / Sq Ft |
| 07/25/2018 07/25/18 | Pending | -- | -- | -- |
| 06/28/2018 06/28/18 | For Sale | $217,900 | +25.9% | $142 / Sq Ft |
| 06/12/2015 06/12/15 | Sold | $173,035 | 0.0% | $113 / Sq Ft |
| 06/12/2015 06/12/15 | Pending | -- | -- | -- |
| 06/12/2015 06/12/15 | For Sale | $173,035 | -- | $113 / Sq Ft |
Tax History Compared to Growth
Agents Affiliated with this Home
-

Seller's Agent in 2018
Shayna Padden
Sue Padden Real Estate LLC
(603) 396-8051
30 in this area
126 Total Sales
-

Buyer's Agent in 2018
Beth Rohde Campbell
BHG Masiello Durham
(603) 817-6912
115 Total Sales
-
T
Seller's Agent in 2015
Terri Whitmore-Lorenzetti
Sue Padden Real Estate LLC
Map
Source: PrimeMLS
MLS Number: 4703833
APN: FRMT M:0003 B:0002 L:2-17B
- 164 Hall Rd
- 80 Spaulding Rd
- 8 Cammett Dr
- 5 Mildred Ave
- 91 Fremont Rd
- 26 Evelyn Ave
- 23 Sandown Rd
- 35 Sandown Rd
- 17 San Antonio Dr
- 25 Autumn Ln Unit 24
- 21 Georges Ln
- 27 Autumn Ln Unit 23
- 6 Lemon Tree Rd
- 22 Victoria Farms Rd
- 16 Old Fremont Rd
- 1 Windmere Dr
- 28 Sandybrook Dr
- 44 Thunder Rd
- 41 Scribner Rd
- 26 Scribner Rd Unit 1
