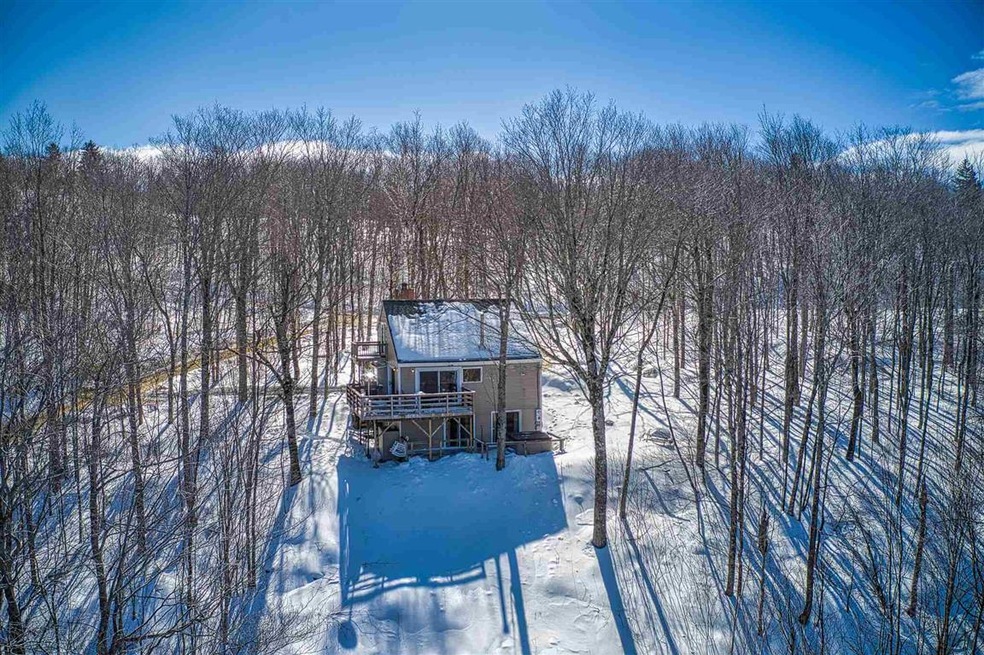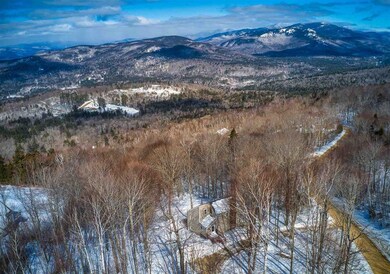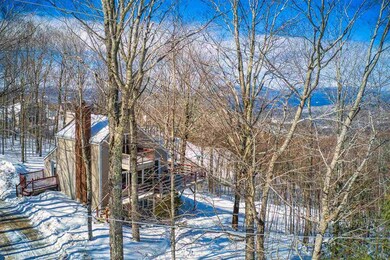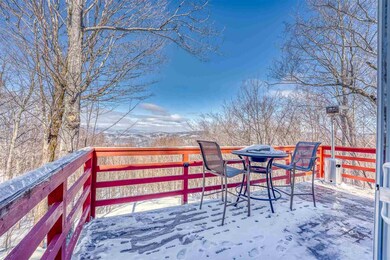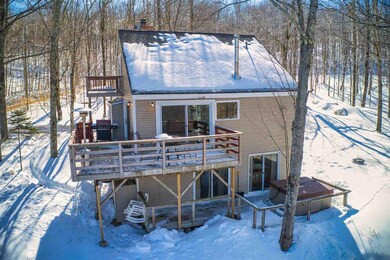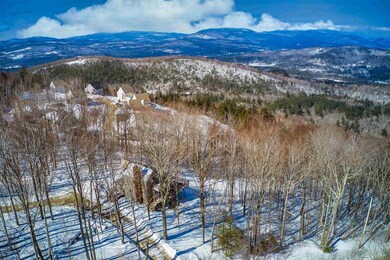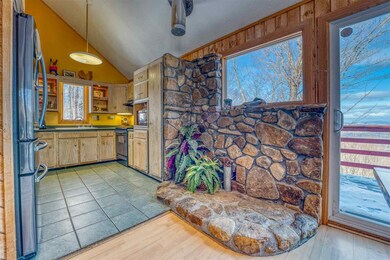
68 Taylor Dr Campton, NH 03223
Estimated Value: $444,000 - $506,001
Highlights
- Fitness Center
- Mountain View
- Deck
- Spa
- Clubhouse
- Contemporary Architecture
About This Home
As of March 2021Turnkey home with spectacular panoramic views! Located in Waterville Estates, a haven for outdoor enthusiasts, this 4 bedroom multi level home has plenty of room for the family. First floor provides easy accessibility with a half bath and laundry! Captivating views looking out from the dining room table will have you excited for home cooked meals. Kick off your shoes and relax next to the blazing fieldstone fireplace. With summer just around the corner, invite your friends over and fire up the grill on the oversized wraparound deck. Private master bedroom with a full bath on the upper level boasts your own balcony to sip morning coffee and enjoy the quiet. Lower level bedrooms and full bath have a walk out exit to the hot tub. Situated on an acre, this contemporary style home is inviting for those looking for a new home where all local attractions are at your fingertips. Low maintenance vinyl siding and architectural shingled roof. Home is coming completely furnished and equipped with appliances. Recreational clubhouse membership lends to swimming, ice skating, tennis, basketball, and more! Campton Mtn has night skiing and entertainment. Short drive to local hiking trails, Waterville Valley or Loon Mountain. Call for a private showing or virtual tour today!
Home Details
Home Type
- Single Family
Est. Annual Taxes
- $8,208
Year Built
- Built in 1984
Lot Details
- 1 Acre Lot
- Lot Sloped Up
HOA Fees
- $2,000 One-Time Association Fee
Parking
- Gravel Driveway
Home Design
- Contemporary Architecture
- Concrete Foundation
- Wood Frame Construction
- Architectural Shingle Roof
- Vinyl Siding
Interior Spaces
- 2-Story Property
- Furnished
- Cathedral Ceiling
- Wood Burning Fireplace
- Mountain Views
- Fire and Smoke Detector
Kitchen
- Electric Range
- Microwave
- Dishwasher
Flooring
- Bamboo
- Laminate
- Tile
Bedrooms and Bathrooms
- 4 Bedrooms
Laundry
- Dryer
- Washer
Finished Basement
- Basement Fills Entire Space Under The House
- Interior Basement Entry
- Laundry in Basement
Outdoor Features
- Spa
- Deck
Utilities
- Heating System Uses Kerosene
- 200+ Amp Service
- Electric Water Heater
- Septic Tank
- High Speed Internet
- Cable TV Available
Listing and Financial Details
- Exclusions: Personal items
- Legal Lot and Block 9 / 18
Community Details
Overview
- Association fees include water, recreation, buy in fee
Amenities
- Clubhouse
Recreation
- Tennis Courts
- Community Basketball Court
- Recreation Facilities
- Fitness Center
- Locker Room
- Community Indoor Pool
- Community Spa
Ownership History
Purchase Details
Home Financials for this Owner
Home Financials are based on the most recent Mortgage that was taken out on this home.Similar Homes in Campton, NH
Home Values in the Area
Average Home Value in this Area
Purchase History
| Date | Buyer | Sale Price | Title Company |
|---|---|---|---|
| Dawson-Dow Catherine | $174,500 | -- | |
| Dawson-Dow Catherine | $174,500 | -- |
Mortgage History
| Date | Status | Borrower | Loan Amount |
|---|---|---|---|
| Closed | Dawson-Dow Catherine | $0 |
Property History
| Date | Event | Price | Change | Sq Ft Price |
|---|---|---|---|---|
| 03/30/2021 03/30/21 | Sold | $345,000 | +6.2% | $205 / Sq Ft |
| 03/08/2021 03/08/21 | Pending | -- | -- | -- |
| 03/06/2021 03/06/21 | For Sale | $325,000 | +86.2% | $194 / Sq Ft |
| 11/17/2014 11/17/14 | Sold | $174,500 | -5.2% | $100 / Sq Ft |
| 10/19/2014 10/19/14 | Pending | -- | -- | -- |
| 04/14/2014 04/14/14 | For Sale | $184,000 | -- | $105 / Sq Ft |
Tax History Compared to Growth
Tax History
| Year | Tax Paid | Tax Assessment Tax Assessment Total Assessment is a certain percentage of the fair market value that is determined by local assessors to be the total taxable value of land and additions on the property. | Land | Improvement |
|---|---|---|---|---|
| 2024 | $8,596 | $499,200 | $315,000 | $184,200 |
| 2023 | $5,935 | $206,300 | $89,300 | $117,000 |
| 2022 | $5,347 | $211,600 | $89,300 | $122,300 |
| 2021 | $5,284 | $211,600 | $89,300 | $122,300 |
| 2020 | $4,968 | $204,700 | $89,300 | $115,400 |
| 2019 | $4,751 | $204,700 | $89,300 | $115,400 |
| 2018 | $4,368 | $171,100 | $63,000 | $108,100 |
| 2017 | $7,059 | $171,100 | $63,000 | $108,100 |
| 2016 | $4,088 | $171,100 | $63,000 | $108,100 |
| 2015 | $3,849 | $168,000 | $63,000 | $105,000 |
| 2014 | -- | $168,000 | $63,000 | $105,000 |
| 2013 | $3,806 | $190,400 | $76,200 | $114,200 |
Agents Affiliated with this Home
-
Randi Mackay

Seller's Agent in 2021
Randi Mackay
Century 21 Mountainside Realty
(603) 348-7217
170 Total Sales
-
Donna O`Donnell
D
Buyer's Agent in 2021
Donna O`Donnell
New Outlook Realty
(603) 254-5383
25 Total Sales
-
Joseph Macord

Seller's Agent in 2014
Joseph Macord
Alpine Lakes Real Estate Inc.
(603) 381-3987
70 Total Sales
-
Karen Walsh

Buyer's Agent in 2014
Karen Walsh
Badger Peabody & Smith Realty/Plymouth
(603) 254-4649
142 Total Sales
Map
Source: PrimeMLS
MLS Number: 4849785
APN: CAMP-000005-000018-000009
- 176 Reservoir Rd
- 5-16-19 Boulder Ct
- 71 Weetamoo Trail
- 136 Summit Dr
- 34 Weetamoo Trail Unit 3
- 34 Weetamoo Trail Unit 5
- 34 Weetamoo Trail Unit 8
- 146 Summit Dr
- Lot 27 Bell Valley Rd
- 83 Goose Hollow Rd
- 15 Goose Hollow Rd
- 55 Parker Rd
- 22 Court St
- 14 Panaway Ct
- 28 Condo Rd Unit 2
- 0 Tobey Rd Unit H-16 4997528
- 219 Snowood Dr
- 158 Goose Hollow Rd
- 81 Richardson Trail Unit 27
- 81 Richardson Trail Unit 30
- 68 Taylor Dr
- 66 Forest Dr
- 73 Forest Dr
- 87 Taylor Dr
- 70-8 Forest Dr
- 70 Forest Dr
- 75 Forest Dr Unit 2
- 75 Forest Dr
- 54 Taylor Dr
- 79 Forest Dr
- 79 Forest Dr Unit 3
- 42 Forest Dr Unit G-3
- 42 Forest Dr Unit H-1
- 42 Forest Dr Unit H-4
- 42 Forest Dr Unit G4
- 42 Forest Dr Unit H-2
- 42 Forest Dr Unit G 2
- 77 Forest Dr
- 105 Taylor Dr
- 82 Forest Dr
