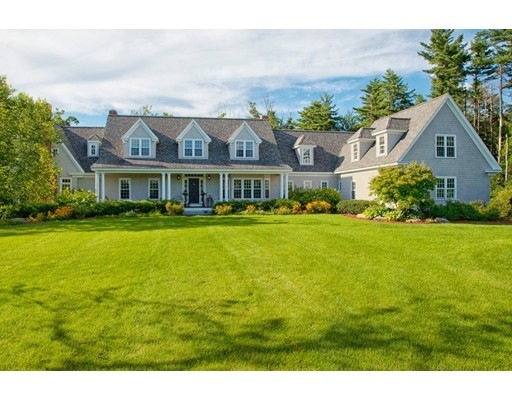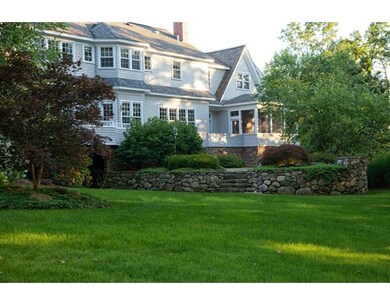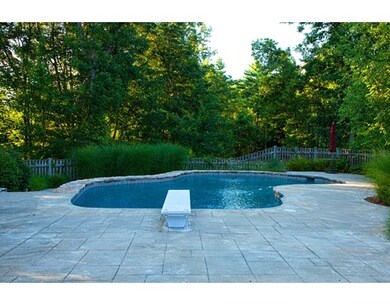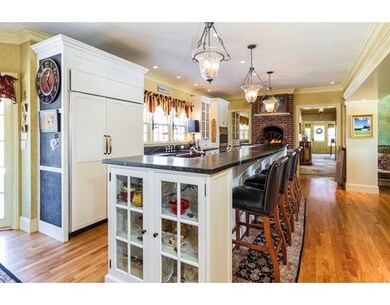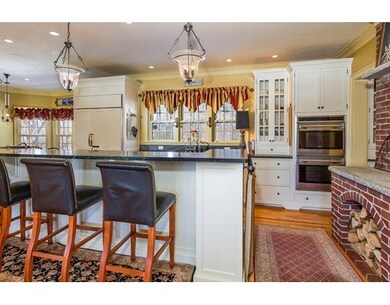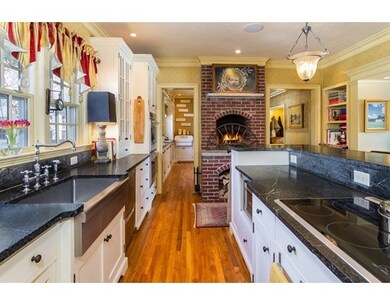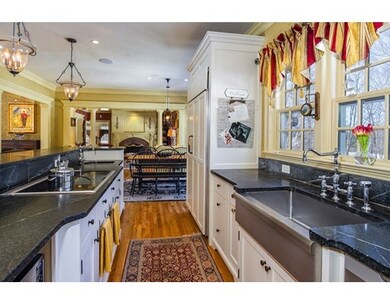
68 Thorndike St Dunstable, MA 01827
About This Home
As of March 2022This beautiful country home and gardens sit atop a gentle rise overlooking protected fields and forest in a gorgeous area of Dunstable. Architect-designed and created, the house and landscaping marry gorgeous, custom, traditional design with the owners' desire for a warm and comfortable family haven. Soapstone countertops, custom millwork, farm sinks, Wolf and Sub Zero appliances, join stacked fieldstone walls (including a raised stone terrace with fire pit, salt water pool and spa), meticulously maintained lawns and professionally designed gardens featuring lilac, hydrangea, birch and holly among many other flowering and evergreen plantings. Also featured is a first floor, own-entrance, own-kitchen one bedroom in-law apartment with the same level of detail as the main house. An attached oversized garage, along with separate two-story garage offers room for six cars. Inside and out, this home offers a level of detail, design, and craftsmanship rarely found today.
Last Agent to Sell the Property
Coldwell Banker Realty - Westford Listed on: 04/24/2017

Home Details
Home Type
- Single Family
Est. Annual Taxes
- $22,230
Year Built
- 2003
Utilities
- Private Sewer
Ownership History
Purchase Details
Home Financials for this Owner
Home Financials are based on the most recent Mortgage that was taken out on this home.Purchase Details
Home Financials for this Owner
Home Financials are based on the most recent Mortgage that was taken out on this home.Purchase Details
Purchase Details
Purchase Details
Home Financials for this Owner
Home Financials are based on the most recent Mortgage that was taken out on this home.Purchase Details
Home Financials for this Owner
Home Financials are based on the most recent Mortgage that was taken out on this home.Purchase Details
Home Financials for this Owner
Home Financials are based on the most recent Mortgage that was taken out on this home.Similar Homes in Dunstable, MA
Home Values in the Area
Average Home Value in this Area
Purchase History
| Date | Type | Sale Price | Title Company |
|---|---|---|---|
| Not Resolvable | $1,599,900 | None Available | |
| Not Resolvable | $1,150,000 | -- | |
| Deed | -- | -- | |
| Deed | $415,000 | -- | |
| Warranty Deed | $240,000 | -- | |
| Deed | $125,000 | -- | |
| Leasehold Conv With Agreement Of Sale Fee Purchase Hawaii | $94,000 | -- |
Mortgage History
| Date | Status | Loan Amount | Loan Type |
|---|---|---|---|
| Open | $771,000 | Purchase Money Mortgage | |
| Previous Owner | $200,000 | Stand Alone Refi Refinance Of Original Loan | |
| Previous Owner | $350,000 | Unknown | |
| Previous Owner | $300,000 | Credit Line Revolving | |
| Previous Owner | $850,000 | No Value Available | |
| Previous Owner | $225,000 | No Value Available | |
| Previous Owner | $150,000 | Purchase Money Mortgage | |
| Previous Owner | $150,000 | Purchase Money Mortgage | |
| Previous Owner | $109,100 | Purchase Money Mortgage |
Property History
| Date | Event | Price | Change | Sq Ft Price |
|---|---|---|---|---|
| 03/31/2022 03/31/22 | Sold | $1,599,900 | 0.0% | $246 / Sq Ft |
| 02/03/2022 02/03/22 | Pending | -- | -- | -- |
| 02/02/2022 02/02/22 | For Sale | $1,599,900 | +39.1% | $246 / Sq Ft |
| 05/31/2017 05/31/17 | Sold | $1,150,000 | -8.0% | $177 / Sq Ft |
| 05/10/2017 05/10/17 | Pending | -- | -- | -- |
| 04/24/2017 04/24/17 | For Sale | $1,250,000 | -- | $192 / Sq Ft |
Tax History Compared to Growth
Tax History
| Year | Tax Paid | Tax Assessment Tax Assessment Total Assessment is a certain percentage of the fair market value that is determined by local assessors to be the total taxable value of land and additions on the property. | Land | Improvement |
|---|---|---|---|---|
| 2025 | $22,230 | $1,616,700 | $249,000 | $1,367,700 |
| 2024 | $21,563 | $1,544,600 | $224,500 | $1,320,100 |
| 2023 | $19,915 | $1,330,300 | $224,500 | $1,105,800 |
| 2022 | $19,715 | $1,292,800 | $224,500 | $1,068,300 |
| 2021 | $18,689 | $1,138,900 | $204,100 | $934,800 |
| 2020 | $18,563 | $1,102,300 | $204,100 | $898,200 |
| 2019 | $18,022 | $1,056,400 | $204,100 | $852,300 |
| 2018 | $16,216 | $924,500 | $199,900 | $724,600 |
| 2017 | $15,344 | $901,500 | $199,900 | $701,600 |
| 2016 | $14,294 | $863,700 | $191,700 | $672,000 |
| 2015 | $15,079 | $901,300 | $164,000 | $737,300 |
| 2014 | $13,890 | $880,800 | $164,000 | $716,800 |
Agents Affiliated with this Home
-
Patrick Fahey

Seller's Agent in 2022
Patrick Fahey
Coldwell Banker Realty - Westford
(978) 866-1332
1 in this area
8 Total Sales
-
Mike DeStefano

Buyer's Agent in 2022
Mike DeStefano
Coldwell Banker Realty - Waltham
(781) 929-4921
1 in this area
141 Total Sales
-
Jenepher Spencer

Seller's Agent in 2017
Jenepher Spencer
Coldwell Banker Realty - Westford
(978) 618-5262
42 in this area
359 Total Sales
Map
Source: MLS Property Information Network (MLS PIN)
MLS Number: 72151912
APN: DUNS-000016-000040
- 473 High St
- 57 Green Heron Ln Unit U65
- 295 Forest St
- 4 Linwood Ln
- 14 Strawberry Bank Rd Unit 1
- 38 Georgetown Dr
- 7 Saint James Place Unit 16
- 12 Mountain Laurels Dr Unit 402
- 12 Mountain Laurels Dr Unit 407
- 11 St James Place Unit 11
- 16 Mountain Laurels Dr Unit 303
- 16 Mountain Laurels Dr Unit 402
- 14 Mountain Laurels Dr Unit 301
- 58 Hawthorne Village Rd Unit U419
- 4 Doucet Ave Unit The Scout
- 58 Wilderness Dr
- 46 Wilderness Dr
- 3 Doucet Ave Unit The Cub
- 63 Wilderness Dr Unit Derby 2
- 52 Wilderness Dr
