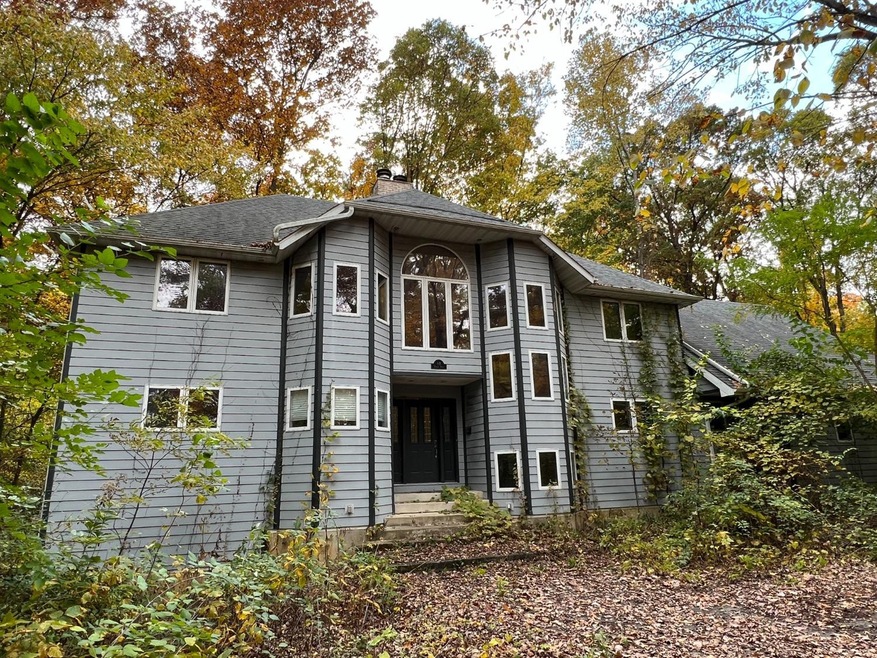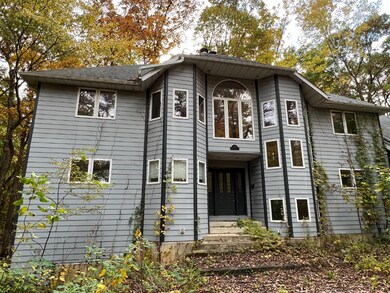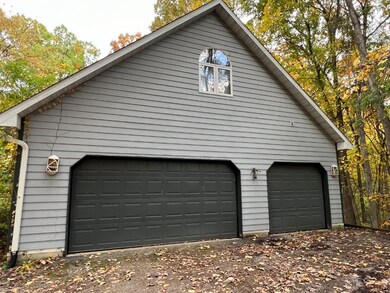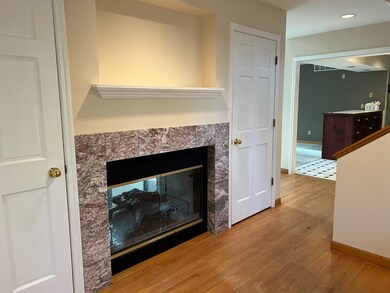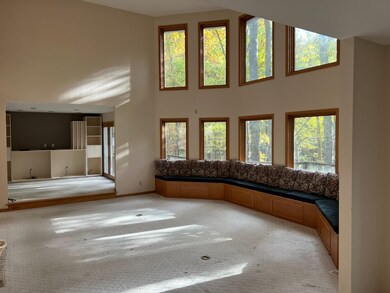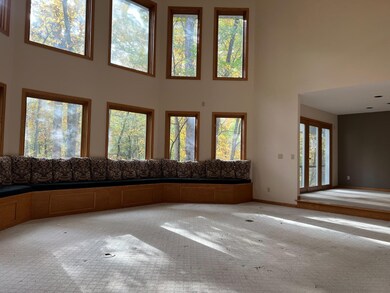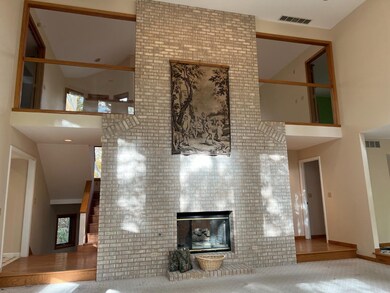
68 Timber Dr Valparaiso, IN 46385
Porter County NeighborhoodEstimated Value: $456,000 - $547,000
Highlights
- 2.38 Acre Lot
- Wood Flooring
- Balcony
- Porter Lakes Elementary School Rated 9+
- No HOA
- 3 Car Attached Garage
About This Home
As of December 2022Opportunity awaits for you at this one of a kind home and property sitting on just over 2 acres in Boone Grove. Bring your design ideas to update and make this amazing home yours. There is so much space on the inside and out!. On the main level you will find a spacious two level living area that is open to kitchen and dining. There is also a guest bedroom and bath on the main level. Up the stairs you will find two spacious bedrooms including the main bedroom suite with amazing bath and the largest walk in closet you have ever seen. Across the loft overlooking the living room you will find a large 3rd bedroom that was set up for future expansion to make into 2 separate bedrooms. Don't forget about the beautiful wooded back yard and walk out basement ready for another bathroom just waiting to give you even more space! Come check it out today!
Last Agent to Sell the Property
Listing Leaders License #RB14052313 Listed on: 10/17/2022

Home Details
Home Type
- Single Family
Est. Annual Taxes
- $3,241
Year Built
- Built in 1991
Lot Details
- 2.38 Acre Lot
- Lot Dimensions are 276x376
Parking
- 3 Car Attached Garage
- Garage Door Opener
Interior Spaces
- 3,614 Sq Ft Home
- 2-Story Property
- Great Room with Fireplace
- Living Room with Fireplace
- Basement
Kitchen
- Microwave
- Dishwasher
Flooring
- Wood
- Carpet
Bedrooms and Bathrooms
- 3 Bedrooms
- 2 Full Bathrooms
Laundry
- Dryer
- Washer
Outdoor Features
- Balcony
Utilities
- Forced Air Heating and Cooling System
- Heating System Uses Natural Gas
- Well
Community Details
- No Home Owners Association
- Country Timbers 1St Add Subdivision
Listing and Financial Details
- Assessor Parcel Number 641206327002000018
Ownership History
Purchase Details
Home Financials for this Owner
Home Financials are based on the most recent Mortgage that was taken out on this home.Purchase Details
Home Financials for this Owner
Home Financials are based on the most recent Mortgage that was taken out on this home.Similar Homes in Valparaiso, IN
Home Values in the Area
Average Home Value in this Area
Purchase History
| Date | Buyer | Sale Price | Title Company |
|---|---|---|---|
| Gueorguieva Bisserka Marikiya | -- | Chicago Title | |
| Spork William E | -- | Ticor Title Insurance |
Mortgage History
| Date | Status | Borrower | Loan Amount |
|---|---|---|---|
| Open | Gueorguieva Bisserka Marikiya | $296,000 | |
| Previous Owner | Spork William E | $200,000 | |
| Previous Owner | Spork William E | $200,000 |
Property History
| Date | Event | Price | Change | Sq Ft Price |
|---|---|---|---|---|
| 12/22/2022 12/22/22 | Sold | $370,000 | -1.3% | $102 / Sq Ft |
| 11/21/2022 11/21/22 | Pending | -- | -- | -- |
| 10/17/2022 10/17/22 | For Sale | $375,000 | -- | $104 / Sq Ft |
Tax History Compared to Growth
Tax History
| Year | Tax Paid | Tax Assessment Tax Assessment Total Assessment is a certain percentage of the fair market value that is determined by local assessors to be the total taxable value of land and additions on the property. | Land | Improvement |
|---|---|---|---|---|
| 2024 | $3,843 | $514,300 | $64,600 | $449,700 |
| 2023 | $3,703 | $475,400 | $58,700 | $416,700 |
| 2022 | $3,644 | $428,800 | $58,700 | $370,100 |
| 2021 | $3,382 | $375,800 | $58,700 | $317,100 |
| 2020 | $3,177 | $379,600 | $51,100 | $328,500 |
| 2019 | $3,017 | $340,400 | $51,100 | $289,300 |
| 2018 | $2,922 | $330,300 | $51,100 | $279,200 |
| 2017 | $2,600 | $314,200 | $51,100 | $263,100 |
| 2016 | $2,723 | $337,100 | $48,800 | $288,300 |
| 2014 | $2,786 | $318,800 | $46,100 | $272,700 |
| 2013 | -- | $303,400 | $47,100 | $256,300 |
Agents Affiliated with this Home
-
Jason Dorshorst

Seller's Agent in 2022
Jason Dorshorst
Listing Leaders
(219) 682-8380
21 in this area
129 Total Sales
-
Nikola Trajceski

Buyer's Agent in 2022
Nikola Trajceski
Listing Leaders
(219) 765-7595
9 in this area
101 Total Sales
-
Christine Coughlin

Buyer Co-Listing Agent in 2022
Christine Coughlin
Listing Leaders
(219) 508-5555
22 in this area
164 Total Sales
Map
Source: Northwest Indiana Association of REALTORS®
MLS Number: 521505
APN: 64-12-06-327-002.000-018
- 545 Scenic View Ave
- 520 Scenic View Ave
- 512 Scenic View Ave
- 62 Goldenrod Dr
- 424 Woodland Estates Dr
- 5 S Cherrywood Dr
- 269 S 450 W
- 367 W 100 S
- 139 S 580 W
- 44 Vick Tree Ln
- 349 W 100 S
- 71 N 500 W
- 13 S 600 W
- 46 S Delmar Ct
- 206 S 500 W
- 42-1 S California St
- 612 W 100 S
- 613 Hollywood
- 573 W 213 S
- 439 W 100 N
