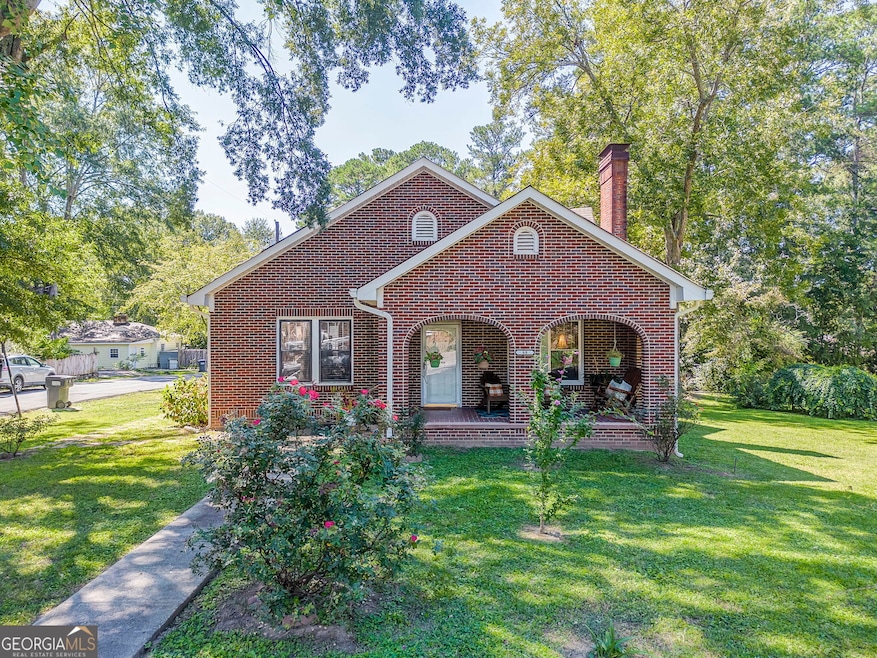This brick beauty stands with timeless presence, framed by graceful arches across the front porch that set the tone for the character within. Step inside and you'll find high ceilings that create a sense of openness, hardwood floors that carry warmth from room to room, and spaces designed for both comfort and gathering. The large living room invites connection, while the spacious dining room feels made for holidays, celebrations, and everyday meals alike. The kitchen has been thoughtfully updated but keeps its one-of-a-kind charm with wood walls and ceilings, a design choice that feels both rustic and inviting. An eat-in nook makes mornings easy, while a separate laundry keeps daily living organized. Bathrooms have been updated for convenience, and the master suite boasts a generous walk-in closet. Outdoors, an oversized three-car detached garage with lean-to provides endless possibilities for storage, hobbies, or projects. A patio area is ready for evening dinners under the sky, while the partial basement offers practical storage-perfect for canned goods, tools, or simply keeping life neatly tucked away. Located in one of Summerville's most desirable neighborhoods, just minutes from downtown, this home balances character, history, and everyday function in a way that feels rare to find. With its striking arches and enduring design, it's a property that will stand out for generations. Call to schedule your private showing! 706-734-4414







