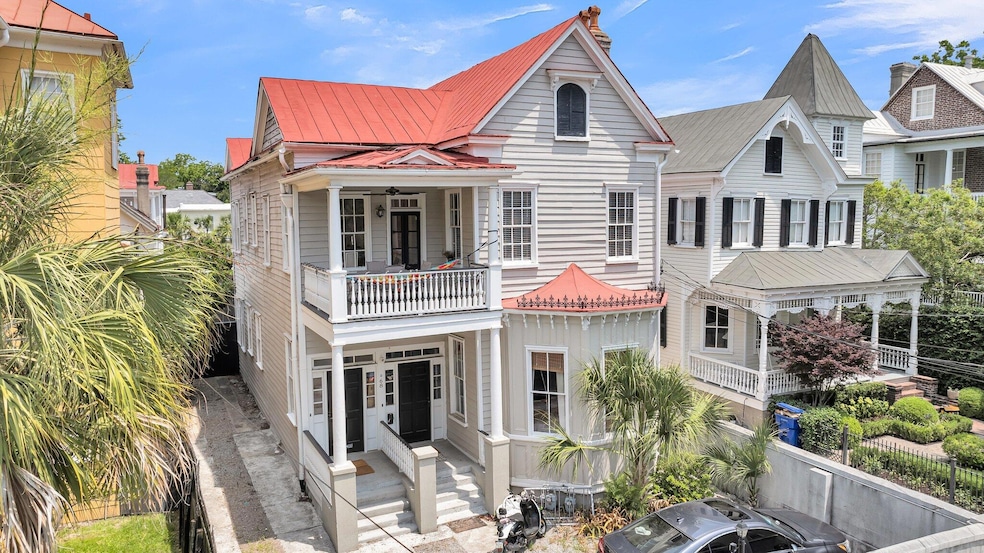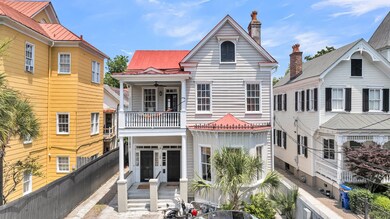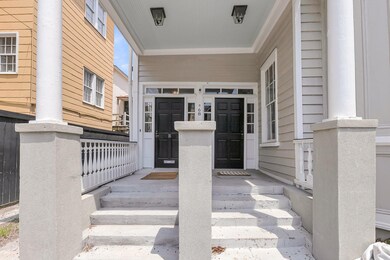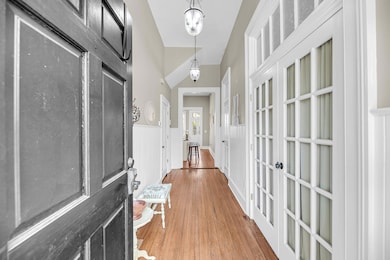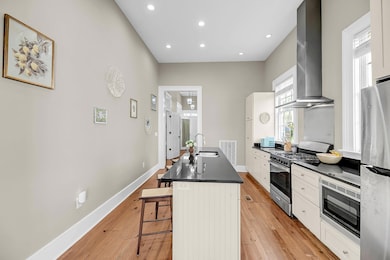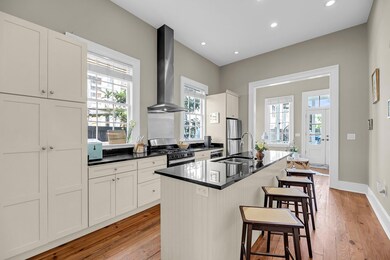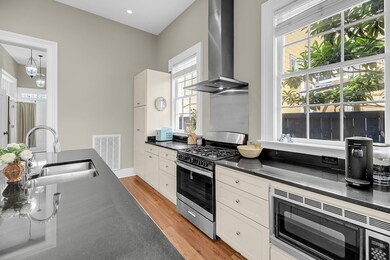68 Vanderhorst St Unit A Charleston, SC 29403
Radcliffeborough NeighborhoodEstimated payment $5,608/month
Highlights
- Multiple Fireplaces
- Victorian Architecture
- Balcony
- Wood Flooring
- High Ceiling
- 5-minute walk to Shiloh Park
About This Home
Don't miss this exceptional opportunity to own a turn-key investment property in the heart of downtown Charleston. Located just steps from MUSC, College of Charleston, and King Street, 68 Vanderhorst Street Unit A offers amazing rental potential in one of the city's highest-demand areas. This beautifully maintained condo on Vanderhorst Street blends that classic Charleston architectural charm with stylish updates and amenities for the modern world.This historic Charleston home- originally built in 1890- features a lower unit boasting 3 large bedrooms and 2.5 bathrooms, making it ideal for student housing, long-term tenants, a pied-a-terre or a full-time private residence. Inside, the home's unmistakable charm is highlighted by heart of pine floors, high ceilings, and updated finishes, including stainless steel appliances and beautifully restored bathrooms.
Outdoor living is a bonus with a private back porch, perfect for the resident's enjoyment and adding value as an amenity. With low maintenance needs and high appeal, this property is positioned for immediate income generation.
Additionally, please note that the 2nd floor unit is also currently for sale and the Seller would love a simultaneous sale of both properties.
Home Details
Home Type
- Single Family
Est. Annual Taxes
- $2,787
Year Built
- Built in 1890
Lot Details
- 4,356 Sq Ft Lot
- Privacy Fence
- Level Lot
Parking
- Off-Street Parking
Home Design
- Victorian Architecture
- Metal Roof
- Wood Siding
Interior Spaces
- 1,670 Sq Ft Home
- 2-Story Property
- High Ceiling
- Multiple Fireplaces
- Combination Dining and Living Room
- Crawl Space
Kitchen
- Eat-In Kitchen
- Electric Oven
- Gas Cooktop
- Range Hood
- Dishwasher
- Kitchen Island
Flooring
- Wood
- Ceramic Tile
Bedrooms and Bathrooms
- 3 Bedrooms
Laundry
- Laundry Room
- Dryer
- Washer
Schools
- Memminger Elementary School
- Simmons Pinckney Middle School
- Burke High School
Additional Features
- Balcony
- Central Heating and Cooling System
Community Details
Overview
- Vanderhorst Subdivision
Recreation
- Park
- Trails
Map
Home Values in the Area
Average Home Value in this Area
Tax History
| Year | Tax Paid | Tax Assessment Tax Assessment Total Assessment is a certain percentage of the fair market value that is determined by local assessors to be the total taxable value of land and additions on the property. | Land | Improvement |
|---|---|---|---|---|
| 2024 | $11,877 | $37,260 | $0 | $0 |
| 2023 | $10,717 | $37,260 | $0 | $0 |
| 2022 | $9,938 | $37,260 | $0 | $0 |
| 2021 | $7,048 | $26,650 | $0 | $0 |
| 2020 | $6,997 | $26,650 | $0 | $0 |
| 2019 | $6,395 | $23,180 | $0 | $0 |
| 2017 | $5,699 | $21,600 | $0 | $0 |
| 2016 | $5,514 | $21,600 | $0 | $0 |
| 2015 | $5,264 | $21,600 | $0 | $0 |
| 2014 | $5,191 | $0 | $0 | $0 |
| 2011 | -- | $0 | $0 | $0 |
Property History
| Date | Event | Price | List to Sale | Price per Sq Ft | Prior Sale |
|---|---|---|---|---|---|
| 06/26/2025 06/26/25 | For Sale | $1,025,000 | +65.1% | $614 / Sq Ft | |
| 06/21/2021 06/21/21 | Sold | $621,000 | 0.0% | $372 / Sq Ft | View Prior Sale |
| 05/22/2021 05/22/21 | Pending | -- | -- | -- | |
| 03/04/2021 03/04/21 | For Sale | $621,000 | -- | $372 / Sq Ft |
Purchase History
| Date | Type | Sale Price | Title Company |
|---|---|---|---|
| Deed | $621,000 | Donaldson Law Firm Llc | |
| Deed | $515,000 | None Available | |
| Deed | $360,000 | -- | |
| Special Warranty Deed | $310,000 | -- | |
| Foreclosure Deed | $200,000 | -- | |
| Deed | $624,000 | None Available |
Mortgage History
| Date | Status | Loan Amount | Loan Type |
|---|---|---|---|
| Open | $496,800 | New Conventional | |
| Previous Owner | $217,000 | New Conventional |
Source: CHS Regional MLS
MLS Number: 25017822
APN: 460-16-01-164
- 68 Vanderhorst St Unit B
- 77 Pitt St
- 84 Vanderhorst St
- 82 Pitt St
- 64 Radcliffe St
- 13 Marion St
- 13 Radcliffe Place
- 7 Doughty St Unit F
- 88 Smith St
- 21 Radcliffe Place
- 86 Smith St Unit A,B,C,D,E
- 173 Coming St Unit B
- 184 Ashley Ave
- 94 Morris St
- 188 Rutledge Ave
- 192 Ashley Ave Unit C
- 194 Rutledge Ave
- 39 Morris St
- 75 Smith St
- 7 Carrere Ct
- 107 Smith St Unit D
- 46 Vanderhorst St Unit A
- 53 Warren St Unit A
- 120 Coming St Unit A
- 187 Coming St Unit A
- 48 Bull St Unit B
- 66 Smith St Unit B
- 24 Bee St Unit F
- 473 King St Unit A
- 10 Brewster Ct
- 40 Bee St Unit 204
- 40 Bee St
- 2 Percy St Unit M
- 128 Wentworth St Unit 1
- 128 Wentworth St Unit 5
- 335 King St
- 246 Ashley Ave Unit A
- 338 King St Unit C
- 38 Bogard St Unit ID1332017P
- 595 King St
