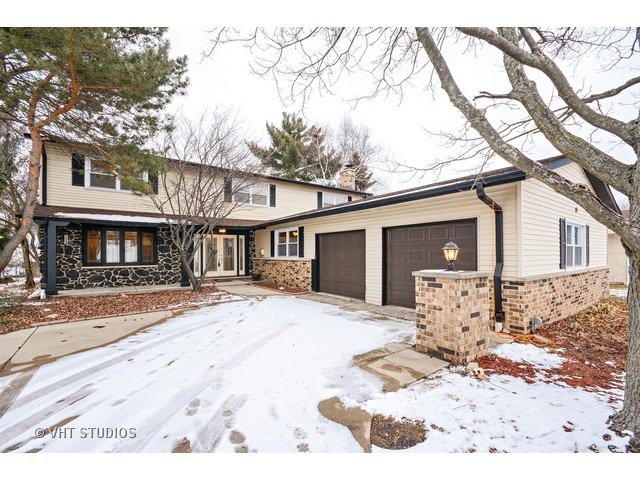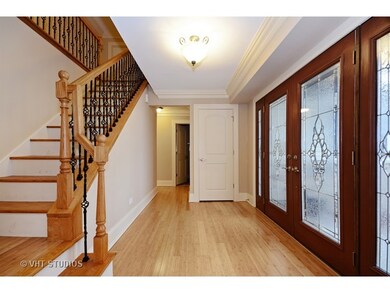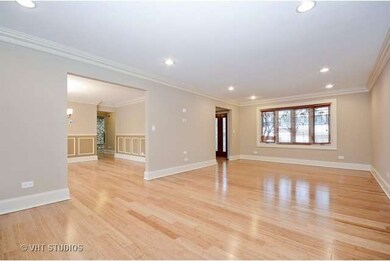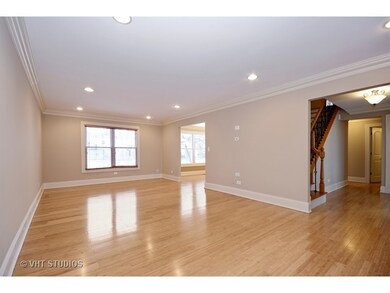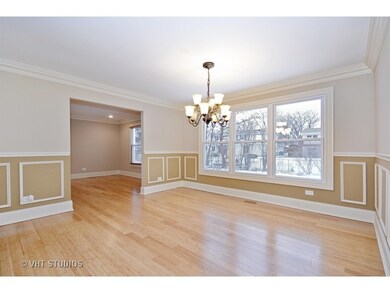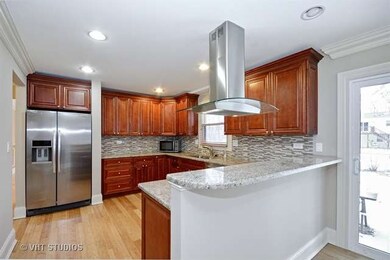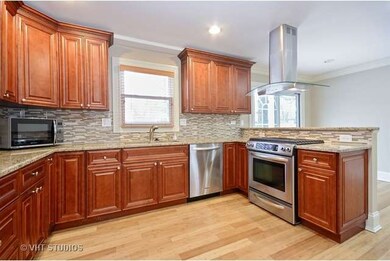
68 W Cunningham Dr Palatine, IL 60067
Pepper Tree NeighborhoodHighlights
- Colonial Architecture
- Recreation Room
- Main Floor Bedroom
- Palatine High School Rated A
- Wood Flooring
- Whirlpool Bathtub
About This Home
As of November 2023GREAT LOCATION and INTERIOR makes this your perfect next home. No expense spared redoing this home. Chef's dream eat in kitchen w/42" quiet close cabs, high end SS appliances, and granite counter tops opens up to beautiful family rm with stone fireplace. Bamboo floors gleam from the natural light beaming through all new windows. All 3 full baths redone w/tile, new vanities, granite. Huge basement and New Paint t/o.
Last Buyer's Agent
@properties Christie's International Real Estate License #475146842

Home Details
Home Type
- Single Family
Est. Annual Taxes
- $10,817
Year Built
- 1973
Parking
- Attached Garage
- Garage Transmitter
- Driveway
- Garage Is Owned
Home Design
- Colonial Architecture
- Brick Exterior Construction
- Slab Foundation
- Frame Construction
- Asphalt Shingled Roof
- Aluminum Siding
Interior Spaces
- Wood Burning Fireplace
- Fireplace With Gas Starter
- Recreation Room
- Lower Floor Utility Room
- Wood Flooring
- Finished Basement
- Basement Fills Entire Space Under The House
- Storm Screens
Kitchen
- Breakfast Bar
- Oven or Range
- Microwave
- High End Refrigerator
- Dishwasher
- Stainless Steel Appliances
- Disposal
Bedrooms and Bathrooms
- Main Floor Bedroom
- Primary Bathroom is a Full Bathroom
- Bathroom on Main Level
- Dual Sinks
- Whirlpool Bathtub
- Separate Shower
Laundry
- Laundry on main level
- Dryer
- Washer
Utilities
- Forced Air Heating and Cooling System
- Heating System Uses Gas
- Lake Michigan Water
Additional Features
- Porch
- Southern Exposure
Ownership History
Purchase Details
Home Financials for this Owner
Home Financials are based on the most recent Mortgage that was taken out on this home.Purchase Details
Purchase Details
Home Financials for this Owner
Home Financials are based on the most recent Mortgage that was taken out on this home.Purchase Details
Home Financials for this Owner
Home Financials are based on the most recent Mortgage that was taken out on this home.Purchase Details
Purchase Details
Home Financials for this Owner
Home Financials are based on the most recent Mortgage that was taken out on this home.Similar Homes in Palatine, IL
Home Values in the Area
Average Home Value in this Area
Purchase History
| Date | Type | Sale Price | Title Company |
|---|---|---|---|
| Warranty Deed | $552,500 | None Listed On Document | |
| Interfamily Deed Transfer | -- | Attorney | |
| Warranty Deed | $407,500 | First American Title | |
| Warranty Deed | $370,000 | None Available | |
| Deed | $215,000 | Cti | |
| Interfamily Deed Transfer | -- | -- |
Mortgage History
| Date | Status | Loan Amount | Loan Type |
|---|---|---|---|
| Open | $442,000 | New Conventional | |
| Previous Owner | $366,000 | New Conventional | |
| Previous Owner | $150,000 | Credit Line Revolving | |
| Previous Owner | $110,000 | Fannie Mae Freddie Mac | |
| Previous Owner | $182,000 | Credit Line Revolving | |
| Previous Owner | $85,000 | Credit Line Revolving |
Property History
| Date | Event | Price | Change | Sq Ft Price |
|---|---|---|---|---|
| 11/17/2023 11/17/23 | Sold | $552,500 | +5.2% | $209 / Sq Ft |
| 10/14/2023 10/14/23 | Pending | -- | -- | -- |
| 10/12/2023 10/12/23 | For Sale | $525,000 | +28.8% | $199 / Sq Ft |
| 04/30/2015 04/30/15 | Sold | $407,500 | -1.8% | $146 / Sq Ft |
| 03/31/2015 03/31/15 | Pending | -- | -- | -- |
| 03/29/2015 03/29/15 | For Sale | $415,000 | +12.2% | $148 / Sq Ft |
| 01/31/2012 01/31/12 | Sold | $370,000 | -7.5% | $132 / Sq Ft |
| 01/17/2012 01/17/12 | Pending | -- | -- | -- |
| 01/11/2012 01/11/12 | For Sale | $399,989 | -- | $143 / Sq Ft |
Tax History Compared to Growth
Tax History
| Year | Tax Paid | Tax Assessment Tax Assessment Total Assessment is a certain percentage of the fair market value that is determined by local assessors to be the total taxable value of land and additions on the property. | Land | Improvement |
|---|---|---|---|---|
| 2024 | $10,817 | $39,854 | $8,008 | $31,846 |
| 2023 | $11,049 | $39,854 | $8,008 | $31,846 |
| 2022 | $11,049 | $42,000 | $8,008 | $33,992 |
| 2021 | $9,606 | $32,908 | $5,005 | $27,903 |
| 2020 | $9,536 | $32,908 | $5,005 | $27,903 |
| 2019 | $9,561 | $36,769 | $5,005 | $31,764 |
| 2018 | $10,706 | $37,887 | $4,504 | $33,383 |
| 2017 | $11,551 | $37,887 | $4,504 | $33,383 |
| 2016 | $10,743 | $37,887 | $4,504 | $33,383 |
| 2015 | $10,300 | $33,523 | $4,004 | $29,519 |
| 2014 | $10,175 | $33,523 | $4,004 | $29,519 |
| 2013 | $9,915 | $33,523 | $4,004 | $29,519 |
Agents Affiliated with this Home
-

Seller's Agent in 2023
Amy Diamond
@ Properties
(847) 867-6997
7 in this area
310 Total Sales
-

Seller's Agent in 2015
Young Lee
Real Broker LLC
(847) 496-0062
202 Total Sales
-

Buyer's Agent in 2015
Maria DelBoccio
@ Properties
(773) 859-2183
2 in this area
1,016 Total Sales
-
A
Seller's Agent in 2012
Alex Rudik
Core Realty & Investments
-
J
Buyer's Agent in 2012
Jack O'Connor
Baird & Warner
Map
Source: Midwest Real Estate Data (MRED)
MLS Number: MRD08875270
APN: 02-10-207-003-0000
- 47 W King Henry Ct
- 1128 N King Charles Ct
- 1042 N Thackeray Dr
- 133 W King George Ct Unit 1
- 68 E Garden Ave
- 1471 N Denton Ave
- 77 E Garden Ave
- 230 W Golfview Terrace
- 204 E Cedarwood Ct
- 1309 W Dundee Rd
- 129 W Brandon Ct Unit D33
- 113 W Brandon Ct Unit E11
- 215 W Jennifer Ln Unit 1
- 403 E Amherst St
- 367 W Hamilton Ln Unit 187
- 260 W Lynn Dr Unit 75B
- 1521 Pendelton Ct
- 471 W Auburn Woods Ct
- 1288 N Ashland Ave Unit 1
- 1 Renaissance Place Unit 1PH
