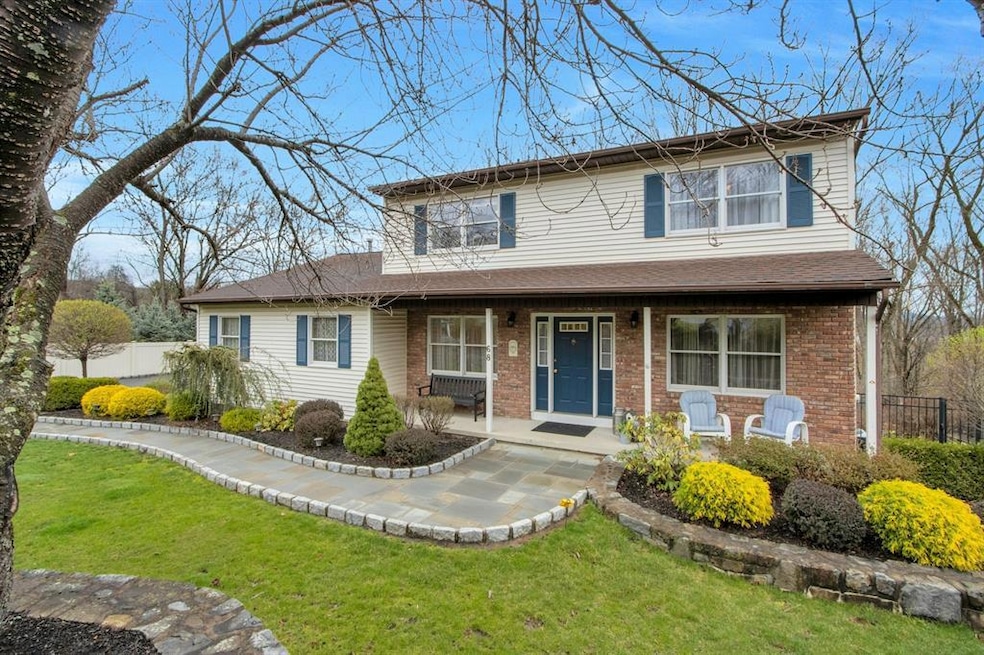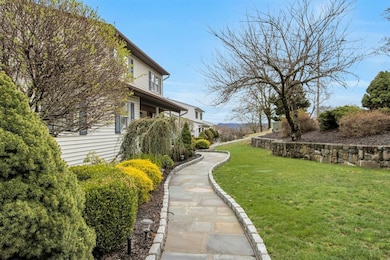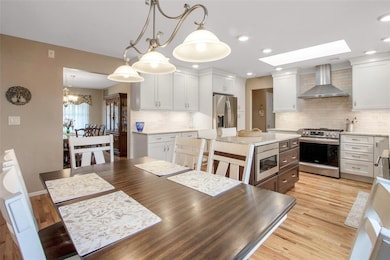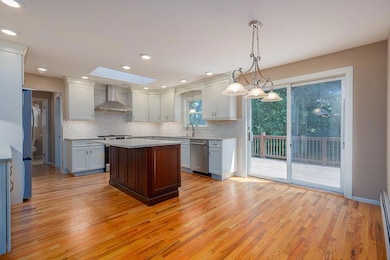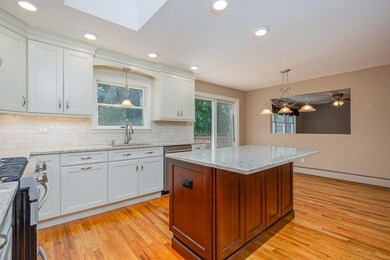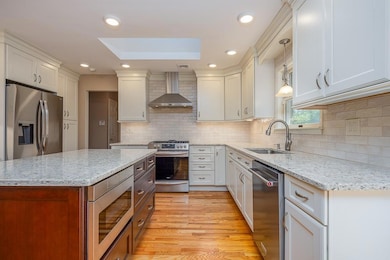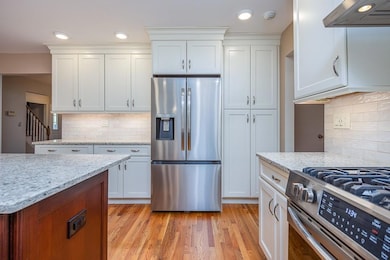68 Walter Dr Stony Point, NY 10980
Highlights
- River View
- Deck
- Wood Flooring
- Colonial Architecture
- Private Lot
- Granite Countertops
About This Home
Elegant Colonial on Quiet Cul-de-Sac w/ Gorgeous Kitchen & Views!
Live beautifully! Well maintained and updated colonial with serious curb appeal! 5 bedrooms plus additonal room in basement. Nestled on a quiet cul-de-sac, this home features a spacious layout formal dining (seats 12), living room, family room, office, and a fully renovated chef's kitchen with quartz counters, white cabinetry, island seating, pantry, skylight, and stainless steel appliances. Large dining area opens to a huge deck with mountain, sunrise & seasonal river views.
Enjoy your own private backyard oasis flat, fenced-in yard, perfect for play and entertaining, with a shed for
Listing Agent
Kind Realty Brokerage Phone: 845-538-6468 License #10311208732 Listed on: 07/10/2025
Home Details
Home Type
- Single Family
Est. Annual Taxes
- $19,235
Year Built
- Built in 1988
Lot Details
- 0.59 Acre Lot
- Cul-De-Sac
- Landscaped
- Private Lot
- Back and Front Yard
Parking
- 2 Car Attached Garage
- Garage Door Opener
- Driveway
Property Views
- River
- Mountain
Home Design
- Colonial Architecture
- Blown Fiberglass Insulation
- Batts Insulation
Interior Spaces
- 2,214 Sq Ft Home
- 3-Story Property
- Ceiling Fan
- Formal Dining Room
- Wood Flooring
Kitchen
- Eat-In Kitchen
- Microwave
- Freezer
- Dishwasher
- Stainless Steel Appliances
- Kitchen Island
- Granite Countertops
Bedrooms and Bathrooms
- 5 Bedrooms
- En-Suite Primary Bedroom
Laundry
- Dryer
- Washer
Finished Basement
- Walk-Out Basement
- Basement Fills Entire Space Under The House
Outdoor Features
- Deck
- Patio
- Private Mailbox
Schools
- Stony Point Elementary School
- James A Farley Elementary Middle School
- North Rockland High School
Utilities
- Central Air
- Baseboard Heating
Community Details
- Call for details about the types of pets allowed
Listing and Financial Details
- 12-Month Minimum Lease Term
- Assessor Parcel Number 392800-015-001-0002-005-000-0000
Map
Source: OneKey® MLS
MLS Number: 887990
APN: 392800-015-001-0002-005-000-0000
- 16 Madison Ct
- 127 Jay St Unit 2
- 127 Jay St Unit 1
- 15 Ryder Ct
- 28 Teneyck St Unit 1st Floor
- 6 Roosevelt Place
- 315 W Main St Unit A
- 9 Reservoir Rd
- 11 N Liberty Dr Unit 1
- 129 Thiells Rd
- 158 6th St Unit 2-F
- 30 Bontecou Rd
- 590 Rt 9 W
- 20 Blauvelt Ave Unit 1
- 31 N Wayne Ave
- 21 Zugibe Ct
- 102 Bridge St Unit 104
- 1 Kensington Cir
- 170-188 Ramapo Rd
- 143 Broadway
