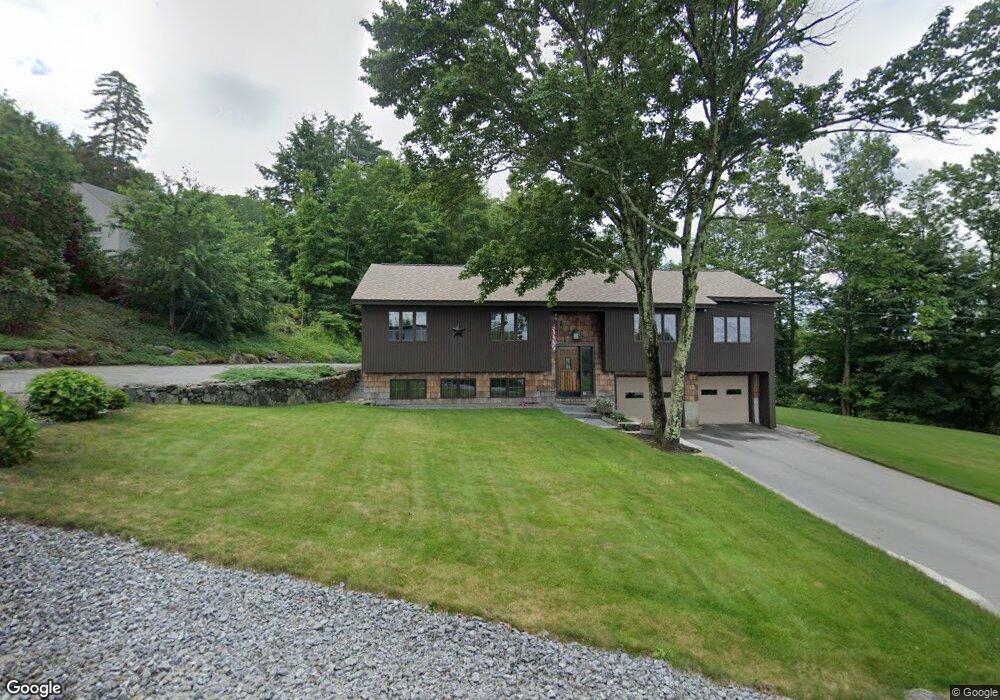68 Woodwells Garrison Rd Contoocook, NH 03229
Estimated Value: $600,000 - $655,000
5
Beds
3
Baths
2,004
Sq Ft
$318/Sq Ft
Est. Value
About This Home
This home is located at 68 Woodwells Garrison Rd, Contoocook, NH 03229 and is currently estimated at $636,590, approximately $317 per square foot. 68 Woodwells Garrison Rd is a home located in Merrimack County with nearby schools including Harold Martin School, Hopkinton Middle School, and The Contoocook School.
Create a Home Valuation Report for This Property
The Home Valuation Report is an in-depth analysis detailing your home's value as well as a comparison with similar homes in the area
Home Values in the Area
Average Home Value in this Area
Tax History Compared to Growth
Tax History
| Year | Tax Paid | Tax Assessment Tax Assessment Total Assessment is a certain percentage of the fair market value that is determined by local assessors to be the total taxable value of land and additions on the property. | Land | Improvement |
|---|---|---|---|---|
| 2024 | $13,617 | $588,700 | $168,400 | $420,300 |
| 2023 | $12,463 | $339,400 | $95,400 | $244,000 |
| 2022 | $11,492 | $339,400 | $95,400 | $244,000 |
| 2020 | $10,481 | $339,400 | $95,400 | $244,000 |
| 2019 | $10,440 | $339,400 | $95,400 | $244,000 |
| 2018 | $9,615 | $261,000 | $56,600 | $204,400 |
| 2017 | $9,503 | $261,000 | $56,600 | $204,400 |
| 2016 | $8,757 | $261,000 | $56,600 | $204,400 |
| 2015 | $8,775 | $261,000 | $56,600 | $204,400 |
| 2014 | $8,501 | $261,100 | $56,600 | $204,500 |
| 2013 | $8,875 | $308,800 | $94,100 | $214,700 |
Source: Public Records
Map
Nearby Homes
- 38 Woodwells Garrison Rd
- 108 Maple St
- 455 Maple St
- 104 River Grant Dr
- 0 Bound Tree Rd Unit 50 5060705
- 656 Dolly Rd
- 356 E Penacook Rd
- 89 Old Henniker Rd
- 93-1 Pine St
- 0 Pine St Unit 38 5061613
- 0 Pine St Unit 50 5060731
- 2 Granite Valley
- 102 Fieldstone Rd
- 155 Pamela Dr
- 106 Stacey Dr
- 1036 Bound Tree Rd
- 256 Irish Hill Rd
- 148 Broad Cove Dr
- 105 Clement Hill Rd
- 541 South Rd
- 84 Woodwells Garrison Rd
- 63 Woodwells Garrison Rd
- 95 Woodwells Garrison Rd
- 2688 Hopkinton Rd
- 2688 Hopkinton Rd
- 94 Woodwells Garrison Rd
- 41 Woodwells Garrison Rd
- 22 Indian Ridge Rd
- 154 Woodwells Garrison Rd
- 23 Woodwells Garrison Rd
- 0 Main St Unit 4604212
- 0 Main St Unit 4739947
- 0 Main St Unit 4643042
- 2658 Hopkinton Rd
- 15 Indian Ridge Rd
- 120 Woodwells Garrison Rd
- 7 Woodwells Garrison Rd
- 23 Indian Ridge Rd
- 35 Indian Ridge Rd
- 536 Main St
