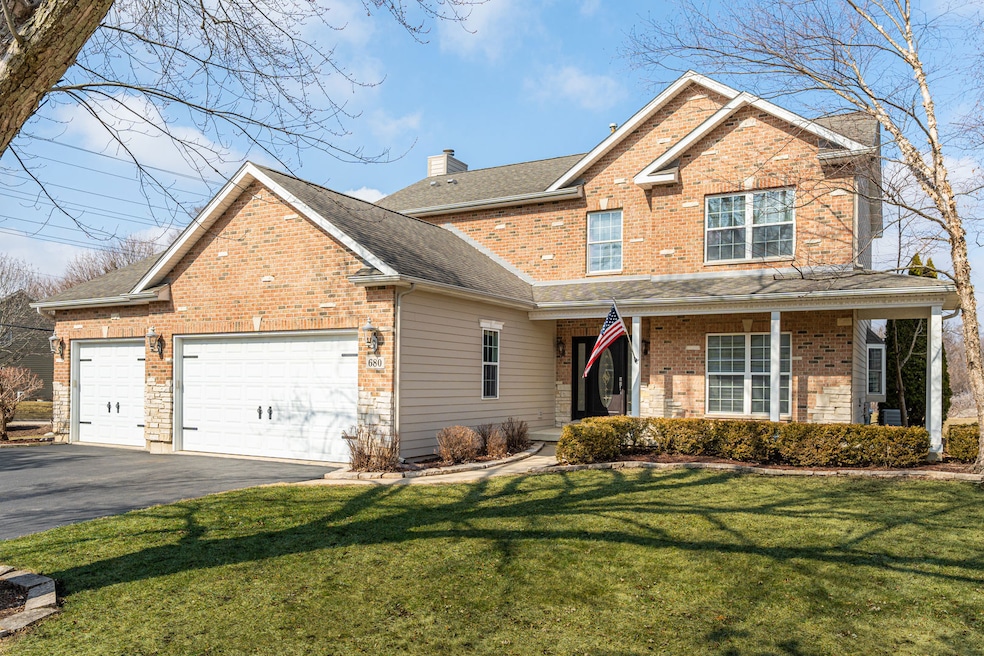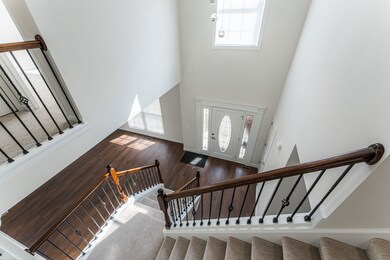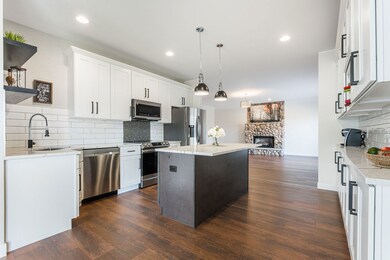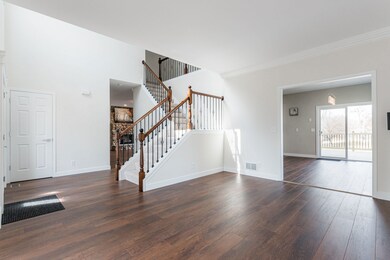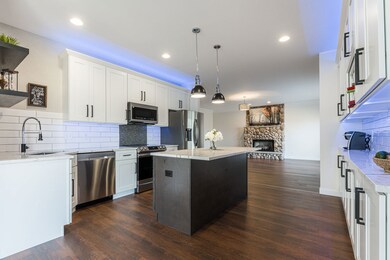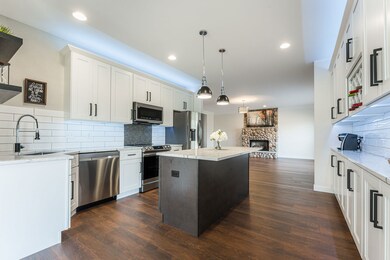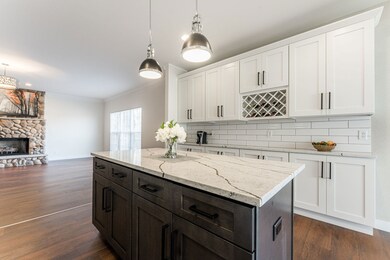
680 Blackthorn Dr Crystal Lake, IL 60014
Estimated Value: $465,000 - $537,679
Highlights
- Recreation Room
- Vaulted Ceiling
- Walk-In Closet
- Husmann Elementary School Rated A-
- 3 Car Attached Garage
- 5-minute walk to Asbury Park
About This Home
As of April 2023FABULOUS 5 BEDROOM, 3.5 BATHROOM LOCATED IN THE GREAT "NATIVE RUN" SUBDIVISION! THE HOME HAS A WONDERFUL FLOOR PLAN: STEP INTO THE IMPRESSIVE TWO-STORY FOYER WHICH OPENS TO AN INVITING LIVING ROOM AND FAMILY ROOM WITH AN EXTRAORDINARY STONE FIREPLACE. THE HOME HAS BEEN BEAUTIFULLY RENOVATED TO PERFECTION WITH FINE FINISHES AND A GORGEOUS KITCHEN WITH WHITE CABINETS, STAINLESS STEEL APPLIANCES, AND QUARTZ COUNTERTOPS. AN ENORMOUS BASEMENT OFFERS A HUGE RECREATION ROOM, A 5TH BEDROOM, AND A BATHROOM. NEW SLIDING DOOR IN THE DINING ROOM LEADS TO A BRAND-NEW DECK AS WELL AS AN OPEN GREEN AREA VIEW. A LARGE MUD/(LAUNDRY ROOM) IS OFF THE 3-CAR GARAGE. EXTERIOR (hardieboard) SIDING HAS BEEN NEWLELY PAINTED.NEW - ESCOBEE-SMART THERMOSTAT, NEWER FURNACE, AND HOT WATER TANK, REAL ESTATE TAXES DO NOT REFLECT ANY EXEMPTION. GREAT LOCATION, CLOSE TO SHOPPING, RESTAURANTS, GREAT SCHOOL DISTRICT! SHORT WALKING DISTANCE TO ASBURY PARK!
Last Agent to Sell the Property
RE/MAX City License #475125450 Listed on: 03/02/2023

Home Details
Home Type
- Single Family
Est. Annual Taxes
- $9,698
Year Built
- Built in 2002 | Remodeled in 2022
Lot Details
- 0.29 Acre Lot
- Lot Dimensions are 125x105x56x25x94x29
HOA Fees
- $23 Monthly HOA Fees
Parking
- 3 Car Attached Garage
- Garage Transmitter
- Garage Door Opener
- Parking Included in Price
Home Design
- Asphalt Roof
- Concrete Perimeter Foundation
Interior Spaces
- 3,094 Sq Ft Home
- 2-Story Property
- Vaulted Ceiling
- Gas Log Fireplace
- Family Room with Fireplace
- Living Room
- Dining Room
- Recreation Room
- Laminate Flooring
Kitchen
- Range
- Microwave
- Dishwasher
- Disposal
Bedrooms and Bathrooms
- 4 Bedrooms
- 5 Potential Bedrooms
- Walk-In Closet
Laundry
- Laundry Room
- Dryer
- Washer
- Sink Near Laundry
Finished Basement
- Basement Fills Entire Space Under The House
- Finished Basement Bathroom
Schools
- Husmann Elementary School
- Hannah Beardsley Middle School
- Prairie Ridge High School
Utilities
- Forced Air Heating and Cooling System
- Heating System Uses Natural Gas
- Lake Michigan Water
Community Details
- Native Run Subdivision
Ownership History
Purchase Details
Home Financials for this Owner
Home Financials are based on the most recent Mortgage that was taken out on this home.Purchase Details
Home Financials for this Owner
Home Financials are based on the most recent Mortgage that was taken out on this home.Purchase Details
Home Financials for this Owner
Home Financials are based on the most recent Mortgage that was taken out on this home.Purchase Details
Home Financials for this Owner
Home Financials are based on the most recent Mortgage that was taken out on this home.Similar Homes in Crystal Lake, IL
Home Values in the Area
Average Home Value in this Area
Purchase History
| Date | Buyer | Sale Price | Title Company |
|---|---|---|---|
| Richards Renaissance | $480,000 | Saturn Title | |
| Smiarowski Andrzej | $300,000 | Citywide Title | |
| Lumpkins Gerald R | $384,500 | Heritage Title Company | |
| Beaudette Jeff R | $58,000 | Universal Title Services Inc |
Mortgage History
| Date | Status | Borrower | Loan Amount |
|---|---|---|---|
| Open | Richards Renaissance | $471,306 | |
| Previous Owner | Lumpkins Gerald R | $272,604 | |
| Previous Owner | Lumpkins Gerald R | $307,600 | |
| Previous Owner | Beaudette Jeff R | $312,000 | |
| Previous Owner | Beaudette Jeff R | $71,500 | |
| Previous Owner | Beaudette Jeffrey | $60,000 | |
| Previous Owner | Beaudette Jeffrey R | $260,000 | |
| Previous Owner | Beaudette Jeffrey R | $50,000 | |
| Previous Owner | Beaudette Jeff R | $260,000 | |
| Previous Owner | Beaudette Jeff R | $480,000 |
Property History
| Date | Event | Price | Change | Sq Ft Price |
|---|---|---|---|---|
| 04/07/2023 04/07/23 | Sold | $480,000 | +3.2% | $155 / Sq Ft |
| 03/05/2023 03/05/23 | Pending | -- | -- | -- |
| 03/02/2023 03/02/23 | For Sale | $465,000 | +55.0% | $150 / Sq Ft |
| 10/27/2022 10/27/22 | Sold | $300,000 | -14.3% | $125 / Sq Ft |
| 10/11/2022 10/11/22 | Pending | -- | -- | -- |
| 09/29/2022 09/29/22 | For Sale | $350,000 | -- | $146 / Sq Ft |
Tax History Compared to Growth
Tax History
| Year | Tax Paid | Tax Assessment Tax Assessment Total Assessment is a certain percentage of the fair market value that is determined by local assessors to be the total taxable value of land and additions on the property. | Land | Improvement |
|---|---|---|---|---|
| 2023 | $9,885 | $113,993 | $24,330 | $89,663 |
| 2022 | $10,173 | $111,939 | $25,857 | $86,082 |
| 2021 | $9,698 | $104,949 | $24,242 | $80,707 |
| 2020 | $9,517 | $101,803 | $23,515 | $78,288 |
| 2019 | $9,214 | $96,789 | $22,357 | $74,432 |
| 2018 | $9,898 | $101,668 | $24,797 | $76,871 |
| 2017 | $10,018 | $97,401 | $23,756 | $73,645 |
| 2016 | $9,939 | $92,931 | $22,666 | $70,265 |
| 2013 | -- | $93,550 | $21,451 | $72,099 |
Agents Affiliated with this Home
-
Teresa Slowinski
T
Seller's Agent in 2023
Teresa Slowinski
RE/MAX
(708) 774-9002
2 in this area
116 Total Sales
-
Susan Ferry

Buyer's Agent in 2023
Susan Ferry
Keller Williams Success Realty
(847) 404-5040
2 in this area
41 Total Sales
-
Jaqueline Venegas

Seller's Agent in 2022
Jaqueline Venegas
eXp Realty
(224) 760-8785
5 in this area
121 Total Sales
Map
Source: Midwest Real Estate Data (MRED)
MLS Number: 11729462
APN: 14-34-352-027
- 745 Ceresia Dr
- 664 Silk Oak Ln
- 690 Savannah Ln
- 6111 Pingree Rd
- 80 Talcott Ave
- 457 E Crystal Lake Ave
- 845 E Terra Cotta Ave
- 731 Norwich Ct
- 736 Norwich Ct
- Lots 22,23,24,31,32 Knaack Blvd
- Lot 24 Knaack Blvd
- 5003 Valerie Dr
- 0 S Illinois Route 31
- 374 E Crystal Lake Ave
- 6222 Robin Ln
- 6303 Robin Ln
- 6121 Scott Ln
- 462 Kelly Ln
- 436 Kelly Ln
- 765 Providence Ln
- 680 Blackthorn Dr
- 688 Blackthorn Dr
- 683 Blackthorn Dr
- 642 Blackthorn Dr
- 691 Blackthorn Dr
- 696 Blackthorn Dr
- 632 Blackthorn Dr
- 5910 Terra Cotta Rd
- 641 Blackthorn Dr
- 702 Blackthorn Dr
- 5815 Terra Cotta Rd
- 707 Blackthorn Dr
- 633 Blackthorn Dr
- 622 Blackthorn Dr
- 5912 Terra Cotta Rd
- 710 Blackthorn Dr
- 640 Silver Berry Dr
- 625 Blackthorn Dr
- 715 Blackthorn Dr
- 612 Blackthorn Dr
