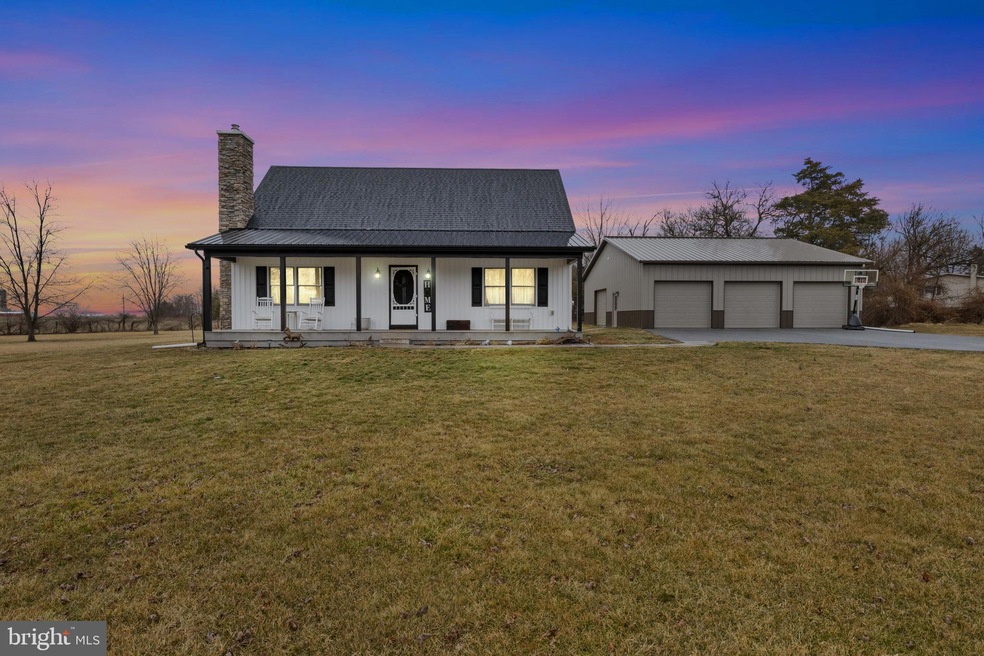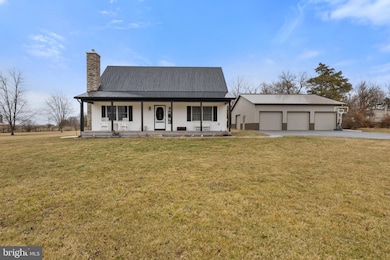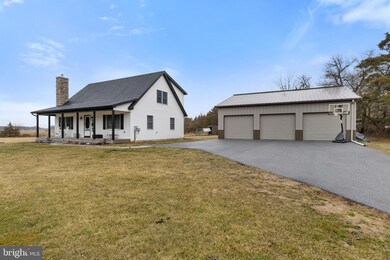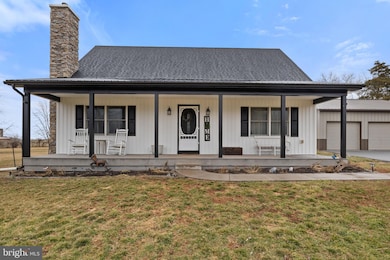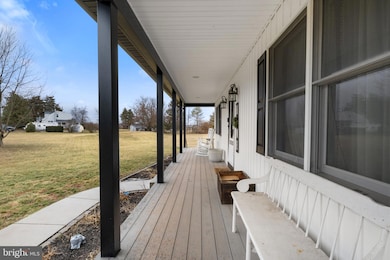
680 Bulk Plant Rd Unit 2 Littlestown, PA 17340
Highlights
- Open Floorplan
- Cape Cod Architecture
- Wood Burning Stove
- Pasture Views
- Deck
- Wood Flooring
About This Home
As of April 2025Looking for land with an oversized detached garage in the Littlestown School District?! This gorgeous 4-bedroom, 2-bathroom cape-cod on 2 acres is exactly what you are looking for! As you step inside you will immediately notice the spacious open concept with vaulted ceilings. The wood fireplace efficiently heats most of the home and the geothermal system offers an additional advantage. The main level features two bedrooms and full bathroom. Upstairs is large loft area that could be used as an extra seating area, office, or even a playroom. The Primary bedroom has a walk-in closet, en-suite bathroom with double sinks, separate shower, and soaking tub. The basement is partially finished with a 4th bedroom option or even another family room. Imagine yourself sitting on the peaceful front porch or private back deck taking in the country atmosphere and entertaining on the warmer days. You do not want to miss this opportunity! Bring your animals and make this home yours!Photos will be uploaded 3/6
Home Details
Home Type
- Single Family
Est. Annual Taxes
- $5,671
Year Built
- Built in 2008
Lot Details
- 2 Acre Lot
- Property is zoned AGRICULTURAL RESIDENTIAL
Parking
- 3 Car Detached Garage
- Side Facing Garage
- Garage Door Opener
- Driveway
Home Design
- Cape Cod Architecture
- Vinyl Siding
Interior Spaces
- Property has 1.5 Levels
- Open Floorplan
- Ceiling Fan
- Recessed Lighting
- Wood Burning Stove
- Wood Burning Fireplace
- Dining Area
- Pasture Views
Kitchen
- Breakfast Area or Nook
- Eat-In Kitchen
- Electric Oven or Range
- Built-In Microwave
- Dishwasher
- Kitchen Island
- Upgraded Countertops
Flooring
- Wood
- Carpet
- Concrete
Bedrooms and Bathrooms
- En-Suite Bathroom
Laundry
- Laundry on main level
- Dryer
- Washer
Partially Finished Basement
- Basement Fills Entire Space Under The House
- Interior and Exterior Basement Entry
- Sump Pump
- Drain
Accessible Home Design
- More Than Two Accessible Exits
Outdoor Features
- Deck
- Shed
- Porch
Schools
- Alloway Creek Elementary School
- Maple Avenue Middle School
- Littlestown High School
Utilities
- Heat Pump System
- Geothermal Heating and Cooling
- Well
- Electric Water Heater
- Mound Septic
- On Site Septic
Community Details
- No Home Owners Association
- Mount Pleasant Township Subdivision
Listing and Financial Details
- Tax Lot 0048N
- Assessor Parcel Number 32I15-0048N--000
Ownership History
Purchase Details
Home Financials for this Owner
Home Financials are based on the most recent Mortgage that was taken out on this home.Purchase Details
Home Financials for this Owner
Home Financials are based on the most recent Mortgage that was taken out on this home.Purchase Details
Home Financials for this Owner
Home Financials are based on the most recent Mortgage that was taken out on this home.Purchase Details
Similar Homes in Littlestown, PA
Home Values in the Area
Average Home Value in this Area
Purchase History
| Date | Type | Sale Price | Title Company |
|---|---|---|---|
| Deed | $485,000 | None Listed On Document | |
| Deed | $350,000 | None Available | |
| Public Action Common In Florida Clerks Tax Deed Or Tax Deeds Or Property Sold For Taxes | -- | None Available | |
| Deed | -- | None Available | |
| Interfamily Deed Transfer | -- | -- |
Mortgage History
| Date | Status | Loan Amount | Loan Type |
|---|---|---|---|
| Open | $220,000 | New Conventional | |
| Previous Owner | $256,200 | New Conventional | |
| Previous Owner | $91,500 | Stand Alone Second | |
| Previous Owner | $325,000 | New Conventional | |
| Previous Owner | $118,000 | Closed End Mortgage | |
| Previous Owner | $75,000 | Credit Line Revolving | |
| Previous Owner | $28,800 | Credit Line Revolving | |
| Previous Owner | $232,000 | New Conventional | |
| Previous Owner | $250,000 | Construction |
Property History
| Date | Event | Price | Change | Sq Ft Price |
|---|---|---|---|---|
| 04/24/2025 04/24/25 | Sold | $485,000 | -7.6% | $257 / Sq Ft |
| 03/15/2025 03/15/25 | Pending | -- | -- | -- |
| 03/06/2025 03/06/25 | For Sale | $525,000 | +50.0% | $279 / Sq Ft |
| 06/10/2020 06/10/20 | Sold | $350,000 | -2.8% | $186 / Sq Ft |
| 03/10/2020 03/10/20 | For Sale | $359,900 | -- | $191 / Sq Ft |
Tax History Compared to Growth
Tax History
| Year | Tax Paid | Tax Assessment Tax Assessment Total Assessment is a certain percentage of the fair market value that is determined by local assessors to be the total taxable value of land and additions on the property. | Land | Improvement |
|---|---|---|---|---|
| 2025 | $5,671 | $292,600 | $85,000 | $207,600 |
| 2024 | $5,427 | $292,600 | $85,000 | $207,600 |
| 2023 | $5,322 | $292,600 | $85,000 | $207,600 |
| 2022 | $5,285 | $292,600 | $85,000 | $207,600 |
| 2021 | $5,101 | $292,600 | $85,000 | $207,600 |
| 2020 | $5,029 | $292,600 | $85,000 | $207,600 |
| 2019 | $3,933 | $292,600 | $85,000 | $207,600 |
| 2018 | $4,820 | $292,600 | $85,000 | $207,600 |
| 2017 | $4,674 | $292,600 | $85,000 | $207,600 |
| 2016 | -- | $292,600 | $85,000 | $207,600 |
| 2015 | -- | $292,600 | $85,000 | $207,600 |
| 2014 | -- | $292,600 | $85,000 | $207,600 |
Agents Affiliated with this Home
-
A
Seller's Agent in 2025
Ashlea Brehm
Keller Williams Keystone Realty
(301) 712-5656
74 Total Sales
-

Buyer's Agent in 2025
Greg Deaner
Sites Realty, Inc.
(717) 253-0802
29 Total Sales
-
K
Seller's Agent in 2020
Kermit Singley
Miller & Associates Real Estate, LLC
(717) 337-9950
33 Total Sales
-

Buyer's Agent in 2020
Stephanie Myers
Long & Foster
(410) 259-0525
273 Total Sales
Map
Source: Bright MLS
MLS Number: PAAD2016616
APN: 32-I15-0048N-000
- 825 White Hall Rd
- 464 Locust Ln
- 14 Cedarfield Dr Unit 98
- 38 Bonniefield Cir Unit 20
- 136 Cedarfield Dr Unit 72
- 1 Hickory Ave
- 121 Homestead Dr
- 0 Littlestown Rd
- 4821 Baltimore Pike
- 6 Summer Dr Unit 11
- 310 Updyke Rd
- 55 Matthew Ct
- 35 Drew Ln Unit 1A
- 85 Saint Johns Rd W
- 35 Bonneau Heights Rd
- 20 Locust Dr
- 0 Locust Dr Unit PAAD2015910
- 63 W Hanover St
- 2152 White Hall Rd
- 48 Windsor Ct
