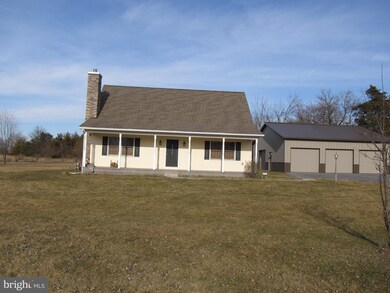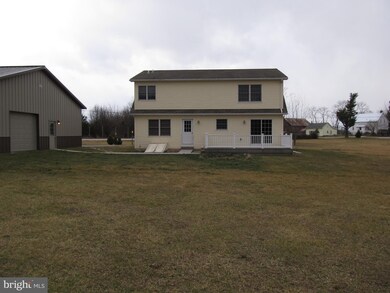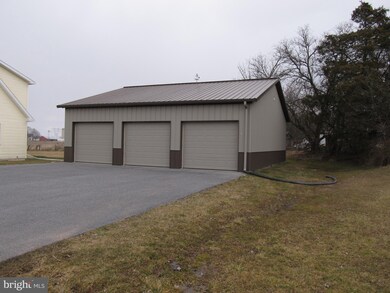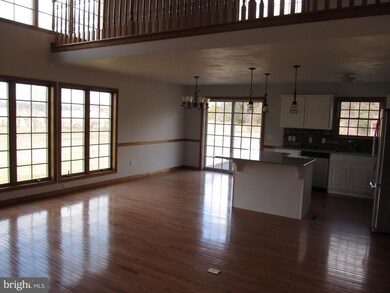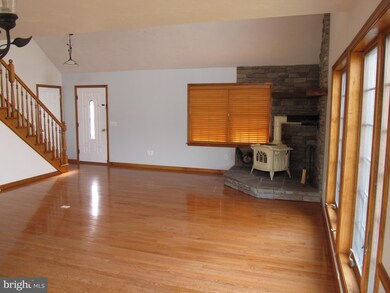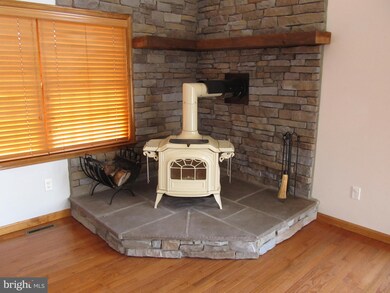
680 Bulk Plant Rd Unit 2 Littlestown, PA 17340
Highlights
- Open Floorplan
- Cape Cod Architecture
- Wood Flooring
- Pasture Views
- Deck
- Great Room
About This Home
As of April 2025Country Living At Its Finest! Magnificent Cape Cod home on 2 acres featuring 3BR/2BA; hardwood floors; kitchen with island, quartz counter tops and stainless steel appliances; 10 ft basement ceilings with Superior walls; front porch; rear deck; and large 38x42 6-car garage. Home has high efficiency geothermal heating/cooling system. Much more to see!
Last Agent to Sell the Property
Miller & Associates Real Estate, LLC License #RS200148L Listed on: 03/10/2020
Home Details
Home Type
- Single Family
Est. Annual Taxes
- $5,029
Year Built
- Built in 2008
Lot Details
- 2 Acre Lot
- South Facing Home
- Level Lot
- Property is in good condition
- Property is zoned AGRICULTURAL RESIDENTIAL
Parking
- 6 Car Detached Garage
- 4 Open Parking Spaces
- Front Facing Garage
- Off-Street Parking
Home Design
- Cape Cod Architecture
- Poured Concrete
- Plaster Walls
- Fiberglass Roof
- Vinyl Siding
Interior Spaces
- Property has 1.5 Levels
- Open Floorplan
- Ceiling Fan
- Double Pane Windows
- Great Room
- Sitting Room
- Combination Kitchen and Dining Room
- Pasture Views
Kitchen
- Eat-In Kitchen
- Electric Oven or Range
- Built-In Range
- Built-In Microwave
- Dishwasher
- Kitchen Island
Flooring
- Wood
- Carpet
- Ceramic Tile
Bedrooms and Bathrooms
- En-Suite Primary Bedroom
- En-Suite Bathroom
Laundry
- Laundry Room
- Laundry on main level
- Laundry Chute
Basement
- Basement Fills Entire Space Under The House
- Walk-Up Access
- Interior and Exterior Basement Entry
Outdoor Features
- Deck
- Shed
- Porch
Location
- Suburban Location
Schools
- Littlestown High School
Utilities
- Heat Pump System
- Geothermal Heating and Cooling
- 200+ Amp Service
- Well
- Electric Water Heater
- Mound Septic
- Cable TV Available
Community Details
- No Home Owners Association
- Mount Pleasant Township Subdivision
Listing and Financial Details
- Tax Lot L-0002
- Assessor Parcel Number 32I15-0048N--000
Ownership History
Purchase Details
Home Financials for this Owner
Home Financials are based on the most recent Mortgage that was taken out on this home.Purchase Details
Home Financials for this Owner
Home Financials are based on the most recent Mortgage that was taken out on this home.Purchase Details
Home Financials for this Owner
Home Financials are based on the most recent Mortgage that was taken out on this home.Purchase Details
Similar Homes in Littlestown, PA
Home Values in the Area
Average Home Value in this Area
Purchase History
| Date | Type | Sale Price | Title Company |
|---|---|---|---|
| Deed | $485,000 | None Listed On Document | |
| Deed | $350,000 | None Available | |
| Public Action Common In Florida Clerks Tax Deed Or Tax Deeds Or Property Sold For Taxes | -- | None Available | |
| Deed | -- | None Available | |
| Interfamily Deed Transfer | -- | -- |
Mortgage History
| Date | Status | Loan Amount | Loan Type |
|---|---|---|---|
| Open | $220,000 | New Conventional | |
| Previous Owner | $256,200 | New Conventional | |
| Previous Owner | $91,500 | Stand Alone Second | |
| Previous Owner | $325,000 | New Conventional | |
| Previous Owner | $118,000 | Closed End Mortgage | |
| Previous Owner | $75,000 | Credit Line Revolving | |
| Previous Owner | $28,800 | Credit Line Revolving | |
| Previous Owner | $232,000 | New Conventional | |
| Previous Owner | $250,000 | Construction |
Property History
| Date | Event | Price | Change | Sq Ft Price |
|---|---|---|---|---|
| 04/24/2025 04/24/25 | Sold | $485,000 | -7.6% | $257 / Sq Ft |
| 03/15/2025 03/15/25 | Pending | -- | -- | -- |
| 03/06/2025 03/06/25 | For Sale | $525,000 | +50.0% | $279 / Sq Ft |
| 06/10/2020 06/10/20 | Sold | $350,000 | -2.8% | $186 / Sq Ft |
| 03/10/2020 03/10/20 | For Sale | $359,900 | -- | $191 / Sq Ft |
Tax History Compared to Growth
Tax History
| Year | Tax Paid | Tax Assessment Tax Assessment Total Assessment is a certain percentage of the fair market value that is determined by local assessors to be the total taxable value of land and additions on the property. | Land | Improvement |
|---|---|---|---|---|
| 2025 | $5,671 | $292,600 | $85,000 | $207,600 |
| 2024 | $5,427 | $292,600 | $85,000 | $207,600 |
| 2023 | $5,322 | $292,600 | $85,000 | $207,600 |
| 2022 | $5,285 | $292,600 | $85,000 | $207,600 |
| 2021 | $5,101 | $292,600 | $85,000 | $207,600 |
| 2020 | $5,029 | $292,600 | $85,000 | $207,600 |
| 2019 | $3,933 | $292,600 | $85,000 | $207,600 |
| 2018 | $4,820 | $292,600 | $85,000 | $207,600 |
| 2017 | $4,674 | $292,600 | $85,000 | $207,600 |
| 2016 | -- | $292,600 | $85,000 | $207,600 |
| 2015 | -- | $292,600 | $85,000 | $207,600 |
| 2014 | -- | $292,600 | $85,000 | $207,600 |
Agents Affiliated with this Home
-
A
Seller's Agent in 2025
Ashlea Brehm
Keller Williams Keystone Realty
(301) 712-5656
74 Total Sales
-

Buyer's Agent in 2025
Greg Deaner
Sites Realty, Inc.
(717) 253-0802
29 Total Sales
-
K
Seller's Agent in 2020
Kermit Singley
Miller & Associates Real Estate, LLC
(717) 337-9950
33 Total Sales
-

Buyer's Agent in 2020
Stephanie Myers
Long & Foster
(410) 259-0525
273 Total Sales
Map
Source: Bright MLS
MLS Number: PAAD110872
APN: 32-I15-0048N-000
- 825 White Hall Rd
- 464 Locust Ln
- 14 Cedarfield Dr Unit 98
- 38 Bonniefield Cir Unit 20
- 136 Cedarfield Dr Unit 72
- 1 Hickory Ave
- 121 Homestead Dr
- 0 Littlestown Rd
- 4821 Baltimore Pike
- 6 Summer Dr Unit 11
- 310 Updyke Rd
- 55 Matthew Ct
- 35 Drew Ln Unit 1A
- 85 Saint Johns Rd W
- 35 Bonneau Heights Rd
- 20 Locust Dr
- 0 Locust Dr Unit PAAD2015910
- 63 W Hanover St
- 2152 White Hall Rd
- 48 Windsor Ct

