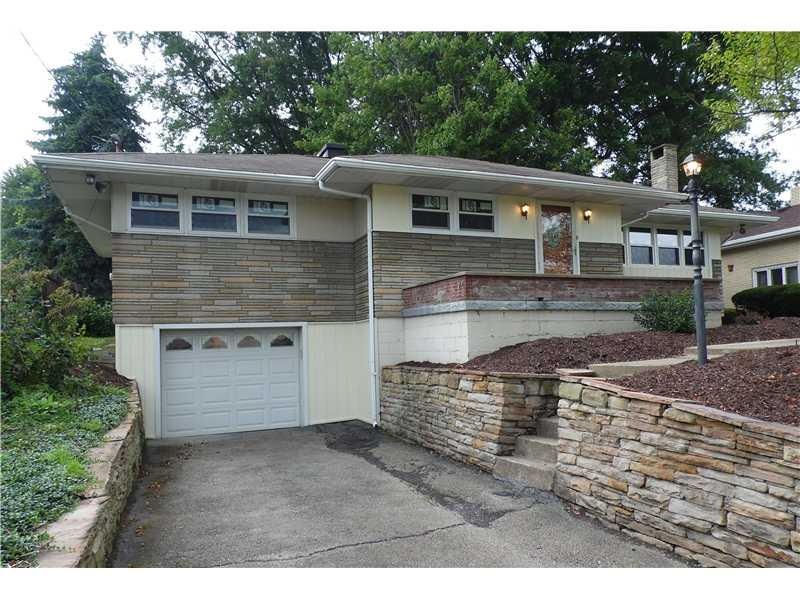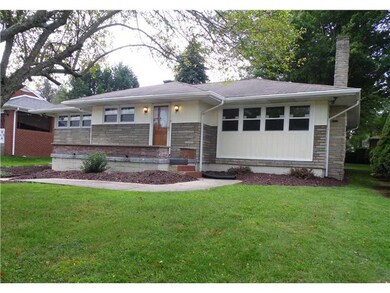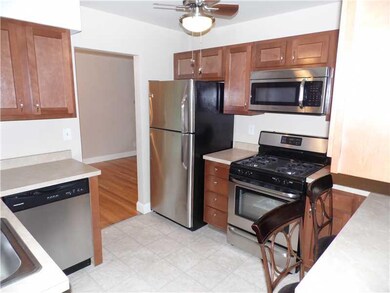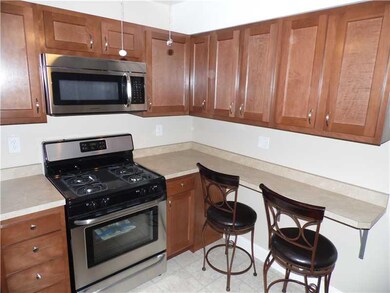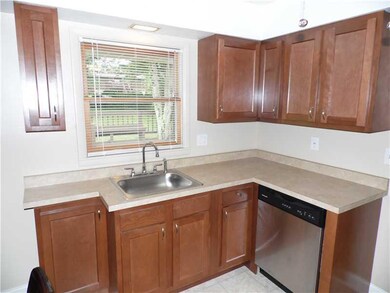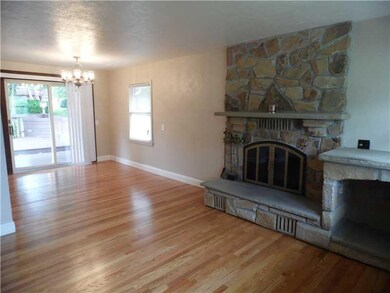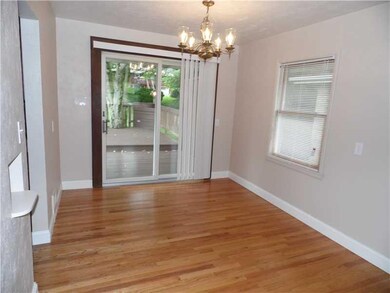
$129,900
- 2 Beds
- 2 Baths
- 206 Wilson St
- Belle Vernon, PA
Charming and move-in ready, this 2-bedroom, 2-bath home sits on a desirable corner lot and offers modern updates throughout. Enjoy the beautifully renovated kitchen with sleek finishes, leading into a handy mudroom perfect for everyday convenience. Both full bathrooms have been tastefully updated, and new flooring runs seamlessly throughout the home. Relax on the welcoming front porch or take
Kathleen Cooper Keller Williams Realty
