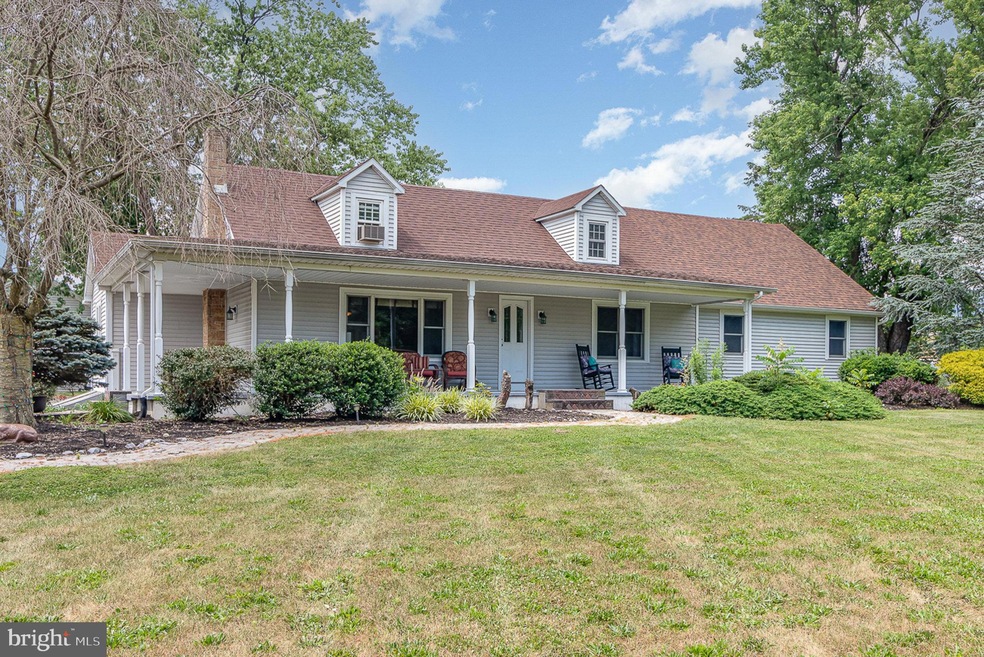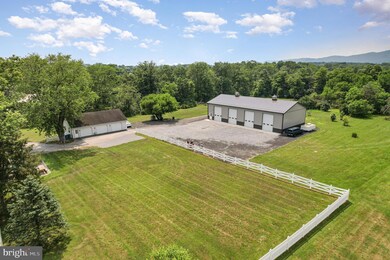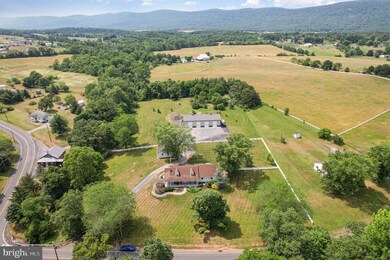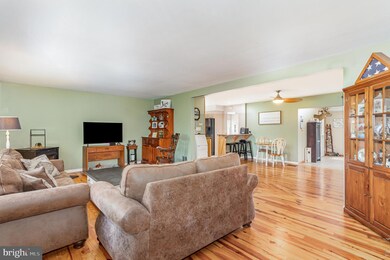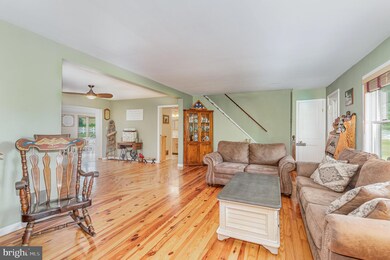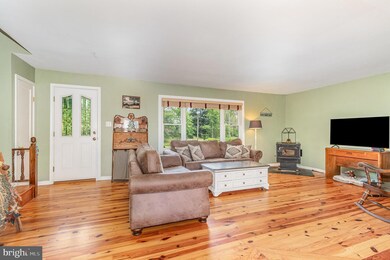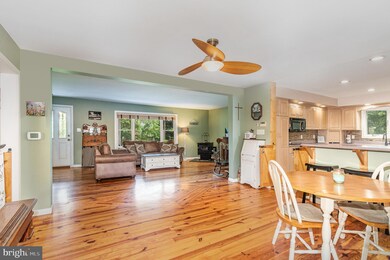
680 Cranes Gap Rd Carlisle, PA 17013
Highlights
- 4.37 Acre Lot
- Wood Flooring
- No HOA
- Cape Cod Architecture
- Whirlpool Bathtub
- Den
About This Home
As of August 2024You don't want to miss this charming home that sits on over 4 acres of land. Inside, the home boasts 4 bedrooms and 2 bathrooms, including a luxurious primary bedroom on the main floor. The primary bedroom is generously sized and features an oversized walk-in closet, double vanity bathroom, whirlpool soaking tub, and stand up shower. You can walk out the master bedroom and enjoy the evenings on the patio while soaking in the hot tub. The house is adorned with beautiful hardwood floors throughout, adding warmth and character to the living spaces. Off of the dining room enjoy your evenings in the sitting area that offers natural sunlight with skylights and windows. When you walk outside you are greeted with a 3-bay over-sized garage with a built-in room as well as additional cabinetry AND another 4-bay garage that is 40x80 has commercial height doors with room to work on any kind of equipment. Enjoy the wonderful views in the morning whether that be on your large wrap around porch out front or your spacious patio out back. With its expansive lot, multiple garages, spacious bedrooms, and charming details, this home offers the perfect blend of comfort, functionality, and charm for its new owners to enjoy!
Last Agent to Sell the Property
Berkshire Hathaway HomeServices Homesale Realty License #AB066821 Listed on: 06/26/2024

Home Details
Home Type
- Single Family
Est. Annual Taxes
- $5,957
Year Built
- Built in 1938
Lot Details
- 4.37 Acre Lot
- Vinyl Fence
- Level Lot
- Cleared Lot
- Property is zoned RR, Rural Resource
Parking
- 3 Car Detached Garage
- Garage Door Opener
- Driveway
Home Design
- Cape Cod Architecture
- Block Foundation
- Poured Concrete
- Vinyl Siding
- Stick Built Home
Interior Spaces
- 2,735 Sq Ft Home
- Property has 1.5 Levels
- Ceiling Fan
- Skylights
- Recessed Lighting
- Living Room
- Dining Room
- Den
- Wood Flooring
- Attic Fan
Kitchen
- Electric Oven or Range
- Microwave
- Dishwasher
Bedrooms and Bathrooms
- En-Suite Primary Bedroom
- Walk-In Closet
- 2 Full Bathrooms
- Whirlpool Bathtub
Laundry
- Laundry Room
- Laundry on main level
- Dryer
- Washer
Unfinished Basement
- Basement Fills Entire Space Under The House
- Interior Basement Entry
Accessible Home Design
- More Than Two Accessible Exits
Outdoor Features
- Patio
- Wrap Around Porch
Schools
- Carlisle Area High School
Utilities
- Forced Air Heating and Cooling System
- Heat Pump System
- 200+ Amp Service
- Electric Water Heater
- On Site Septic
Community Details
- No Home Owners Association
- North Middleton Twp Subdivision
Listing and Financial Details
- Assessor Parcel Number 29-05-0427-052
Ownership History
Purchase Details
Home Financials for this Owner
Home Financials are based on the most recent Mortgage that was taken out on this home.Purchase Details
Similar Homes in Carlisle, PA
Home Values in the Area
Average Home Value in this Area
Purchase History
| Date | Type | Sale Price | Title Company |
|---|---|---|---|
| Deed | $650,000 | None Listed On Document | |
| Interfamily Deed Transfer | -- | None Available |
Property History
| Date | Event | Price | Change | Sq Ft Price |
|---|---|---|---|---|
| 08/29/2024 08/29/24 | Sold | $650,000 | 0.0% | $238 / Sq Ft |
| 07/08/2024 07/08/24 | Pending | -- | -- | -- |
| 06/26/2024 06/26/24 | For Sale | $650,000 | +44.5% | $238 / Sq Ft |
| 04/29/2022 04/29/22 | Sold | $449,900 | 0.0% | $164 / Sq Ft |
| 12/23/2021 12/23/21 | Pending | -- | -- | -- |
| 12/17/2021 12/17/21 | For Sale | $449,900 | -- | $164 / Sq Ft |
Tax History Compared to Growth
Tax History
| Year | Tax Paid | Tax Assessment Tax Assessment Total Assessment is a certain percentage of the fair market value that is determined by local assessors to be the total taxable value of land and additions on the property. | Land | Improvement |
|---|---|---|---|---|
| 2025 | $6,296 | $300,500 | $89,900 | $210,600 |
| 2024 | $6,056 | $300,500 | $89,900 | $210,600 |
| 2023 | $5,837 | $300,500 | $89,900 | $210,600 |
| 2022 | $5,451 | $285,200 | $89,900 | $195,300 |
| 2021 | $5,363 | $285,200 | $89,900 | $195,300 |
| 2020 | $5,236 | $285,200 | $89,900 | $195,300 |
| 2019 | $5,112 | $285,200 | $89,900 | $195,300 |
| 2018 | $4,979 | $285,200 | $89,900 | $195,300 |
| 2017 | $4,866 | $285,200 | $89,900 | $195,300 |
| 2016 | -- | $285,200 | $89,900 | $195,300 |
| 2015 | -- | $285,200 | $89,900 | $195,300 |
| 2014 | -- | $285,200 | $89,900 | $195,300 |
Agents Affiliated with this Home
-
Heather Neidlinger

Seller's Agent in 2024
Heather Neidlinger
Berkshire Hathaway HomeServices Homesale Realty
(717) 226-2875
35 in this area
646 Total Sales
-
Olivia Henneman

Seller Co-Listing Agent in 2024
Olivia Henneman
Berkshire Hathaway HomeServices Homesale Realty
(717) 516-0041
4 in this area
47 Total Sales
-
Jan Wheeler

Buyer's Agent in 2024
Jan Wheeler
Coldwell Banker Realty
(717) 319-9271
4 in this area
109 Total Sales
-
CINDY MANNING

Seller's Agent in 2022
CINDY MANNING
Coldwell Banker Realty
(717) 448-1414
1 in this area
23 Total Sales
-
Benjamin Espenshade

Buyer's Agent in 2022
Benjamin Espenshade
Keller Williams of Central PA
(717) 385-3107
12 in this area
97 Total Sales
Map
Source: Bright MLS
MLS Number: PACB2032006
APN: 29-05-0427-052
- 02 Blue Mountain Blvd
- 00 Blue Mountain Blvd
- 121 S Mountain Dr
- 00 S Mountain Dr
- Magnolia Plan at Mountain View Estates
- Madison Plan at Mountain View Estates
- Charlotte Plan at Mountain View Estates
- Westbrooke Plan at Mountain View Estates
- Northfield Plan at Mountain View Estates
- Lawrence Plan at Mountain View Estates
- Amberbrook Plan at Mountain View Estates
- Darien Plan at Mountain View Estates
- Brookfield Plan at Mountain View Estates
- Wesley Plan at Mountain View Estates
- Stonecroft Plan at Mountain View Estates
- Perry Plan at Mountain View Estates
- Bridgemont Plan at Mountain View Estates
- Kingston Plan at Mountain View Estates
- Huntington Plan at Mountain View Estates
- 23 Glenn View
