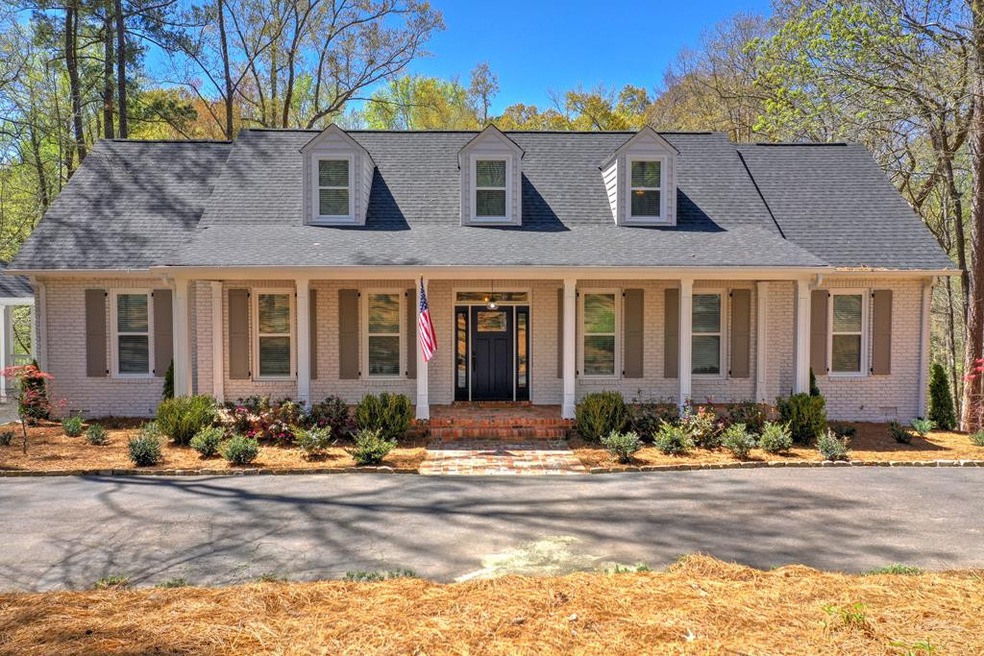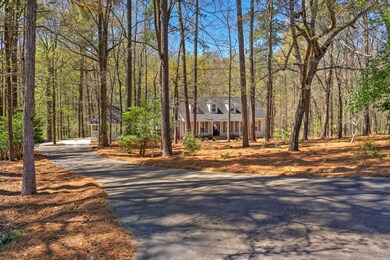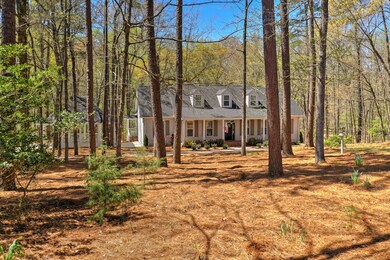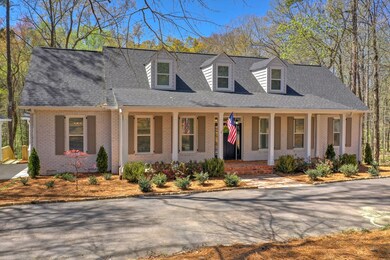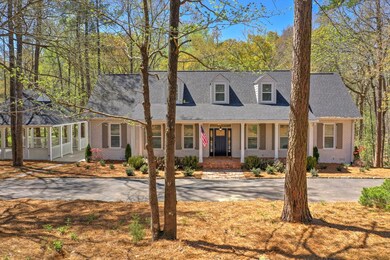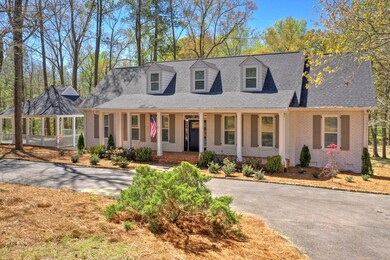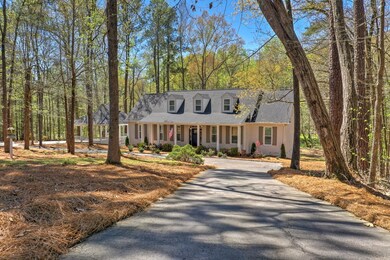
Highlights
- Secluded Lot
- Newly Painted Property
- Wood Flooring
- River Ridge Elementary School Rated A
- Wooded Lot
- Main Floor Primary Bedroom
About This Home
As of June 2019Welcome to Deerwood! Breathtaking 4BR, 3BA home, everything new on 2.87 acres! Betty's Branch waterfall in the back with 3 tier deck & sunroom with gorgeous views. Vacation all year long in your own back yard! Exterior features new roof, HVACs, and windows; circular drive, landscaping, & rocking chair front porch. Front entry opens to foyer w/custom wood beams, new lighting & hardwoods throughout the home. Spacious great room features brick fireplace, wet bar, and open concept to the kitchen/dining area. Custom high design kitchen boasts new cabinets & counter tops, subway tile backsplash, SS appliances, and breakfast room. Owner's suite is on the main floor featuring walk in closet, access to rear deck, and en suite bathroom that is an oasis on its own! Tile shower, dual sink vanity, soaking tub, herringbone tile, and shiplap! Addt'l bedroom/office & 2nd bath are on the main floor. 2 large bedrooms are upstairs w/3rd bath. Both bedrooms feat. bonus rooms attached for additional space!
Home Details
Home Type
- Single Family
Est. Annual Taxes
- $3,242
Year Built
- Built in 1985 | Remodeled
Lot Details
- 2.8 Acre Lot
- Landscaped
- Secluded Lot
- Wooded Lot
Home Design
- Newly Painted Property
- Brick Exterior Construction
- Composition Roof
Interior Spaces
- 2,815 Sq Ft Home
- 2-Story Property
- Wet Bar
- Built-In Features
- Ceiling Fan
- Brick Fireplace
- Insulated Windows
- Blinds
- Insulated Doors
- Entrance Foyer
- Great Room with Fireplace
- Family Room
- Living Room
- Breakfast Room
- Dining Room
- Bonus Room
- Sun or Florida Room
- Attic Floors
- Fire and Smoke Detector
Kitchen
- Eat-In Kitchen
- Electric Range
- Built-In Microwave
- Dishwasher
- Utility Sink
- Disposal
Flooring
- Wood
- Carpet
- Ceramic Tile
Bedrooms and Bathrooms
- 4 Bedrooms
- Primary Bedroom on Main
- Walk-In Closet
- 3 Full Bathrooms
- Garden Bath
Laundry
- Laundry Room
- Washer and Gas Dryer Hookup
Basement
- Exterior Basement Entry
- Dirt Floor
- Crawl Space
Parking
- 2 Attached Carport Spaces
- Parking Pad
- Circular Driveway
Outdoor Features
- Covered patio or porch
Schools
- River Ridge Elementary School
- Riverside Middle School
- Lakeside High School
Utilities
- Forced Air Heating and Cooling System
- Heating System Uses Natural Gas
Community Details
- No Home Owners Association
- Deerwood Circle Subdivision
Listing and Financial Details
- Assessor Parcel Number 072 173
Ownership History
Purchase Details
Home Financials for this Owner
Home Financials are based on the most recent Mortgage that was taken out on this home.Purchase Details
Home Financials for this Owner
Home Financials are based on the most recent Mortgage that was taken out on this home.Map
Similar Homes in Evans, GA
Home Values in the Area
Average Home Value in this Area
Purchase History
| Date | Type | Sale Price | Title Company |
|---|---|---|---|
| Warranty Deed | $525,000 | -- | |
| Warranty Deed | $195,000 | -- | |
| Warranty Deed | $180,000 | -- |
Mortgage History
| Date | Status | Loan Amount | Loan Type |
|---|---|---|---|
| Open | $531,826 | No Value Available | |
| Previous Owner | $198,000 | New Conventional | |
| Previous Owner | $349,000 | New Conventional | |
| Previous Owner | $240,000 | New Conventional | |
| Previous Owner | $200,000 | Credit Line Revolving |
Property History
| Date | Event | Price | Change | Sq Ft Price |
|---|---|---|---|---|
| 06/10/2019 06/10/19 | Sold | $525,000 | -9.5% | $187 / Sq Ft |
| 04/24/2019 04/24/19 | Pending | -- | -- | -- |
| 03/28/2019 03/28/19 | For Sale | $579,900 | +222.2% | $206 / Sq Ft |
| 08/15/2018 08/15/18 | Sold | $180,000 | 0.0% | $57 / Sq Ft |
| 07/23/2018 07/23/18 | Pending | -- | -- | -- |
| 07/23/2018 07/23/18 | For Sale | $180,000 | -- | $57 / Sq Ft |
Tax History
| Year | Tax Paid | Tax Assessment Tax Assessment Total Assessment is a certain percentage of the fair market value that is determined by local assessors to be the total taxable value of land and additions on the property. | Land | Improvement |
|---|---|---|---|---|
| 2024 | $7,302 | $290,012 | $35,554 | $254,458 |
| 2023 | $7,302 | $254,861 | $35,484 | $219,377 |
| 2022 | $6,182 | $235,766 | $35,484 | $200,282 |
| 2021 | $5,345 | $194,518 | $35,484 | $159,034 |
| 2020 | $5,548 | $197,776 | $35,484 | $162,292 |
| 2019 | $3,424 | $121,234 | $35,474 | $85,760 |
| 2018 | $3,242 | $116,464 | $35,464 | $81,000 |
| 2017 | $3,309 | $116,279 | $35,459 | $80,820 |
| 2016 | $3,076 | $111,958 | $35,430 | $76,528 |
| 2015 | $2,604 | $96,267 | $30,245 | $66,022 |
| 2014 | $2,568 | $93,761 | $30,225 | $63,536 |
Source: REALTORS® of Greater Augusta
MLS Number: 439163
APN: 072-173
- 656 Deerwood Way
- 800 Sparkleberry Rd
- 780 Sweet Bay Ct
- 877 Lillian Park Dr Unit 35
- 882 Lillian Park Dr Unit 104
- 4478 Cape Cod Dr
- 4418 Pierwood Way
- 835 Sparkleberry Rd
- 814 Audubon Way
- 1 Wood Cir
- 4614 Stoneridge Ct
- 4629 Silver Lake Dr
- 4482 Persimmon St
- 4708 Woodbridge Dr
- 4653 Washington Rd
- 854 Sparkleberry Rd
- 646 Wellington Dr
- 472 Northridge Cir
- 3540 Hilltop Trail
- 3525 Hilltop Trail
