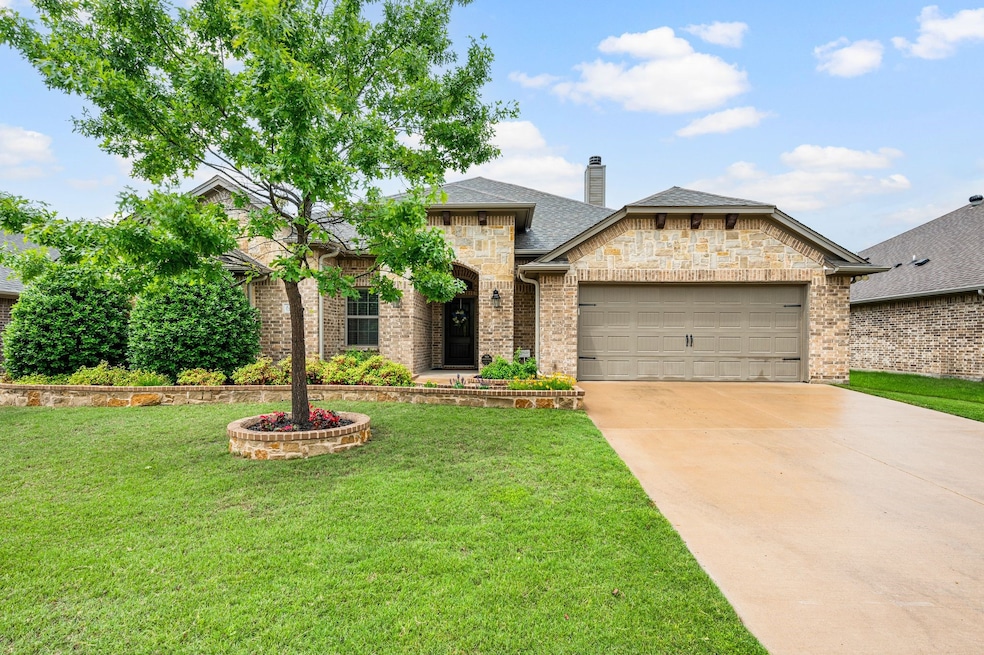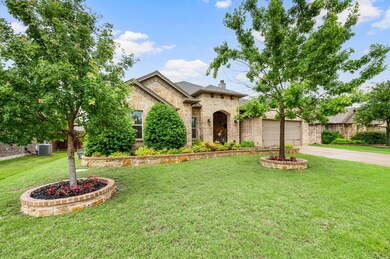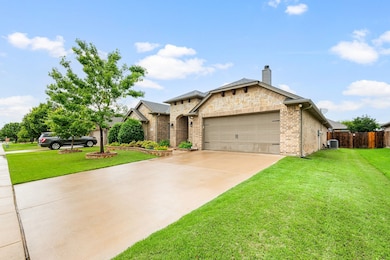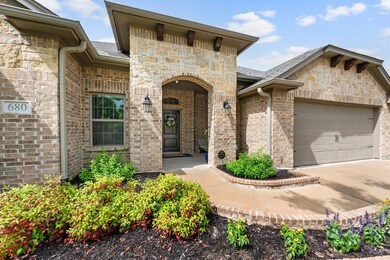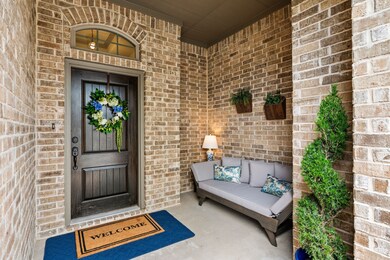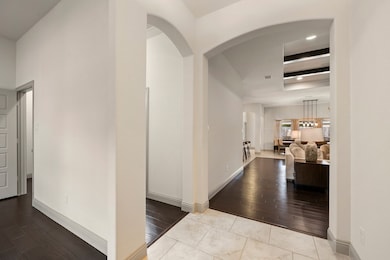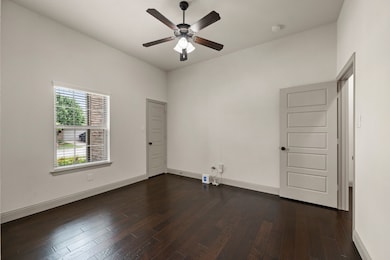
680 Fossil Wood Dr Fort Worth, TX 76179
Highlights
- In Ground Pool
- Open Floorplan
- Traditional Architecture
- Creekview Middle School Rated A
- Living Room with Fireplace
- Granite Countertops
About This Home
As of June 2025This beautifully designed single-story home offers 3 spacious bedrooms, 2 full baths, a dedicated office that can easily serve as a 4th bedroom, plus a generous flex space to suit your lifestyle. The open-concept kitchen flows seamlessly into the living and dining areas and features stainless steel appliances, a large island with a new faucet, granite countertops, a reverse osmosis system and a walk-in pantry. The living room is warm and inviting with its exposed wood beams and charming wood-burning fireplace, creating a cozy space to gather or unwind. Updated flooring in large flex space to compliment main living area and add continuity throughout. The split bedroom layout provides privacy, with the primary suite tucked away to create a peaceful retreat. Primary bedroom offers 2 closets, a large garden tub, separate shower, and dual sinks. New low profile carpet in all bedrooms. Step outside to your private oasis, complete with a sparkling pool featuring waterfall accents, a tanning ledge, and non-slip decking. The covered patio with fireplace offers the ideal space to relax and enjoy the outdoors year-round, all in a landscaped, low-maintenance backyard. The 3-car tandem garage includes a built-in workbench and shelving for storage. Located within walking distance to the local Farmers Market with live music and food trucks, as well as the community pool, library, recreation center, parks, trails, and sports fields. Only a short commute to downtown Fort Worth! This one has everything you’re looking for and more.
Last Agent to Sell the Property
Doty Real Estate LLC License #0638380 Listed on: 05/02/2025
Home Details
Home Type
- Single Family
Est. Annual Taxes
- $3,988
Year Built
- Built in 2016
Lot Details
- 7,710 Sq Ft Lot
- Wood Fence
- Landscaped
- No Backyard Grass
- Sprinkler System
HOA Fees
- $33 Monthly HOA Fees
Parking
- 3 Car Attached Garage
- Driveway
Home Design
- Traditional Architecture
- Brick Exterior Construction
- Slab Foundation
- Composition Roof
Interior Spaces
- 2,509 Sq Ft Home
- 1-Story Property
- Open Floorplan
- Ceiling Fan
- Wood Burning Fireplace
- ENERGY STAR Qualified Windows
- Living Room with Fireplace
- 2 Fireplaces
Kitchen
- Electric Range
- Microwave
- Dishwasher
- Kitchen Island
- Granite Countertops
- Disposal
Bedrooms and Bathrooms
- 3 Bedrooms
- Walk-In Closet
- 2 Full Bathrooms
- Low Flow Plumbing Fixtures
Home Security
- Home Security System
- Fire and Smoke Detector
Eco-Friendly Details
- Energy-Efficient Appliances
- Energy-Efficient HVAC
- Energy-Efficient Insulation
- Energy-Efficient Thermostat
Pool
- In Ground Pool
- Gunite Pool
Outdoor Features
- Covered patio or porch
- Outdoor Fireplace
- Outdoor Storage
Schools
- Willow Creek Elementary School
- Boswell High School
Utilities
- Central Heating and Cooling System
- Heat Pump System
Community Details
- Association fees include all facilities, management, ground maintenance
- Cma Management Association
- Willow Vista Estates Subdivision
Listing and Financial Details
- Legal Lot and Block 6 / 6A
- Assessor Parcel Number 41721446
Ownership History
Purchase Details
Home Financials for this Owner
Home Financials are based on the most recent Mortgage that was taken out on this home.Purchase Details
Purchase Details
Home Financials for this Owner
Home Financials are based on the most recent Mortgage that was taken out on this home.Purchase Details
Home Financials for this Owner
Home Financials are based on the most recent Mortgage that was taken out on this home.Similar Homes in Fort Worth, TX
Home Values in the Area
Average Home Value in this Area
Purchase History
| Date | Type | Sale Price | Title Company |
|---|---|---|---|
| Deed | -- | Old Republic National Title In | |
| Warranty Deed | -- | Old Republic National Title In | |
| Warranty Deed | -- | Old Republic National Title In | |
| Vendors Lien | -- | None Available | |
| Vendors Lien | -- | Rtc |
Mortgage History
| Date | Status | Loan Amount | Loan Type |
|---|---|---|---|
| Open | $408,600 | New Conventional | |
| Previous Owner | $196,350 | New Conventional | |
| Previous Owner | $219,000 | Purchase Money Mortgage |
Property History
| Date | Event | Price | Change | Sq Ft Price |
|---|---|---|---|---|
| 06/16/2025 06/16/25 | Sold | -- | -- | -- |
| 05/16/2025 05/16/25 | Pending | -- | -- | -- |
| 05/03/2025 05/03/25 | For Sale | $465,000 | +4.0% | $185 / Sq Ft |
| 11/27/2024 11/27/24 | Sold | -- | -- | -- |
| 11/08/2024 11/08/24 | Pending | -- | -- | -- |
| 10/17/2024 10/17/24 | Price Changed | $447,000 | -1.8% | $178 / Sq Ft |
| 09/28/2024 09/28/24 | For Sale | $455,000 | 0.0% | $181 / Sq Ft |
| 09/21/2024 09/21/24 | Pending | -- | -- | -- |
| 09/13/2024 09/13/24 | For Sale | $455,000 | -- | $181 / Sq Ft |
Tax History Compared to Growth
Tax History
| Year | Tax Paid | Tax Assessment Tax Assessment Total Assessment is a certain percentage of the fair market value that is determined by local assessors to be the total taxable value of land and additions on the property. | Land | Improvement |
|---|---|---|---|---|
| 2024 | $3,988 | $430,502 | $80,000 | $350,502 |
| 2023 | $3,908 | $429,318 | $65,000 | $364,318 |
| 2022 | $8,015 | $354,244 | $65,000 | $289,244 |
| 2021 | $7,360 | $289,000 | $65,000 | $224,000 |
| 2020 | $7,415 | $289,000 | $65,000 | $224,000 |
| 2019 | $8,045 | $308,669 | $65,000 | $243,669 |
| 2018 | $5,693 | $286,314 | $65,000 | $221,314 |
| 2017 | $6,946 | $259,206 | $26,000 | $233,206 |
| 2016 | $697 | $26,000 | $26,000 | $0 |
| 2015 | -- | $19,240 | $19,240 | $0 |
Agents Affiliated with this Home
-
Lauren Cunningham
L
Seller's Agent in 2025
Lauren Cunningham
Doty Real Estate LLC
(817) 891-0349
3 in this area
41 Total Sales
-
Sarah Lyons

Buyer's Agent in 2025
Sarah Lyons
CENTURY 21 Judge Fite Co.
(817) 675-6006
5 in this area
258 Total Sales
-
N
Buyer's Agent in 2024
NON-MLS MEMBER
NON MLS
Map
Source: North Texas Real Estate Information Systems (NTREIS)
MLS Number: 20923182
APN: 41721446
- 697 Fossil Wood Dr
- 204 Brinkley Dr
- 332 Carriage Ln
- 308 Vista Way Dr
- 605 Fossil Wood Dr
- 601 Mcneill Ln
- 5420 Otter Trail
- 148 Blue Wood Dr
- 641 Mooney Dr
- 633 Mooney Dr
- 645 Mooney Dr
- 629 Mooney Dr
- 516 Bailey St
- 521 Ryan St
- 501 Chestnut Ln
- 529 Cambridge Dr
- 400 Commonwealth Dr
- 129 Western Ave
- 120 Western Ave
- 500 Dustin St
