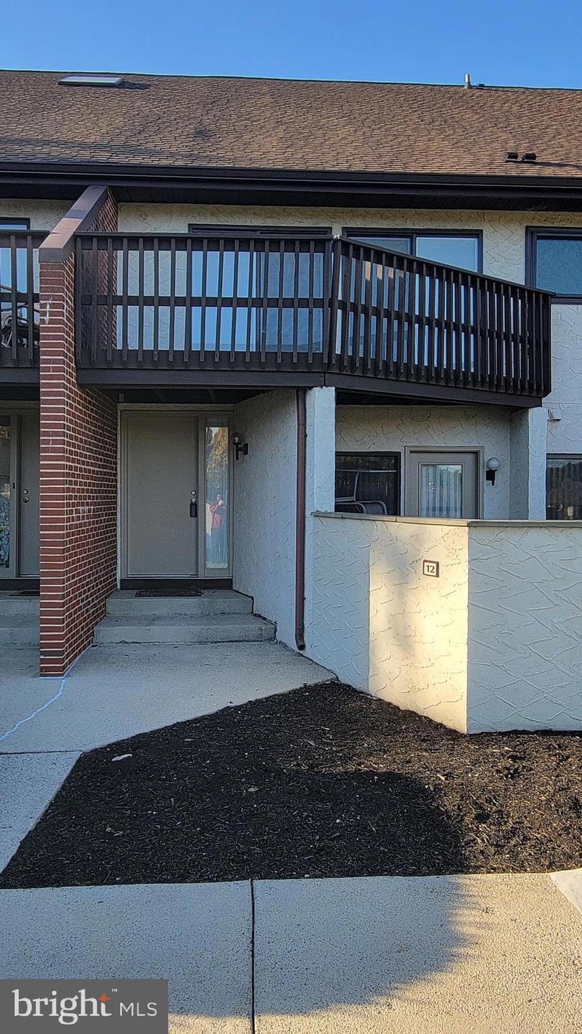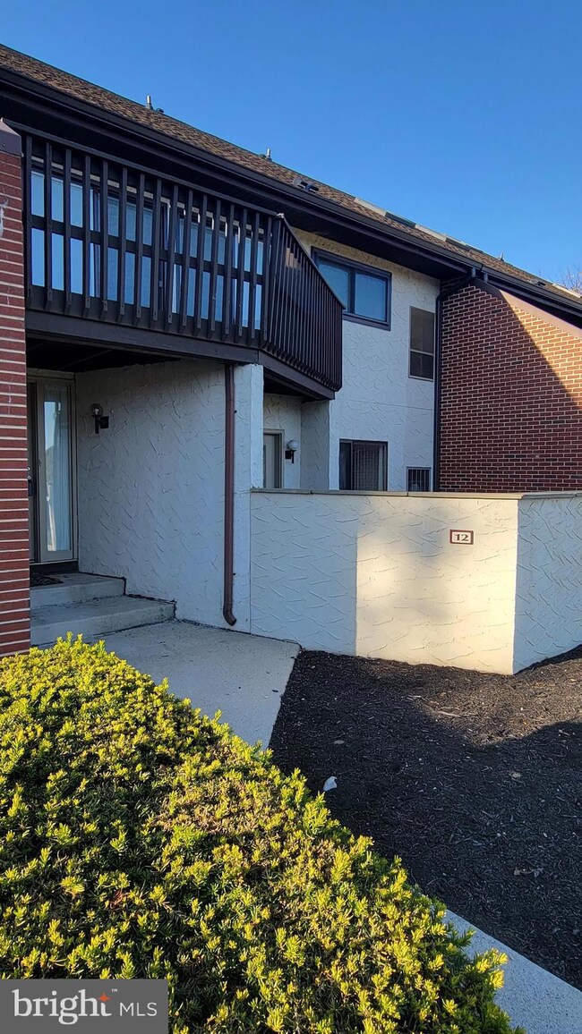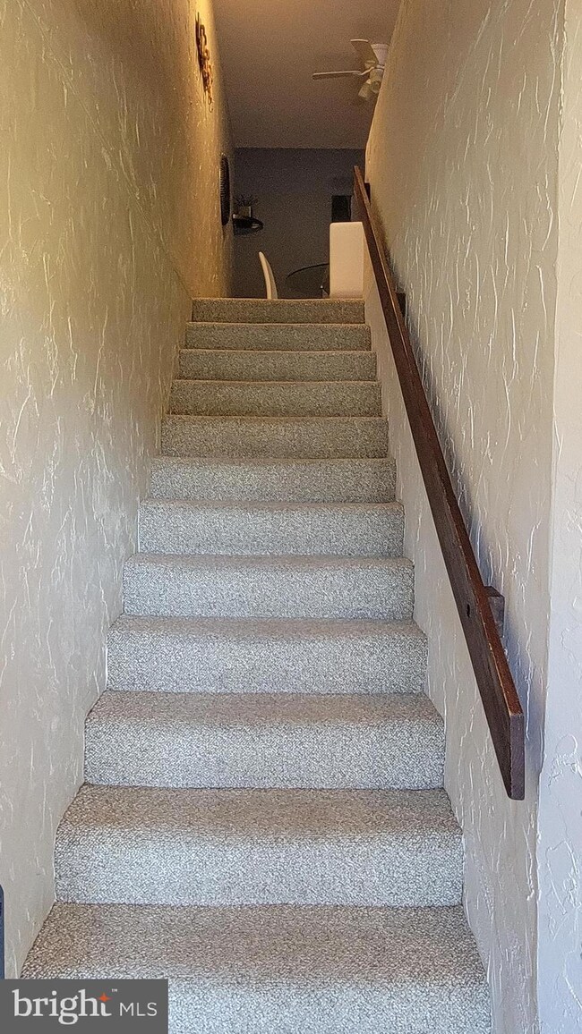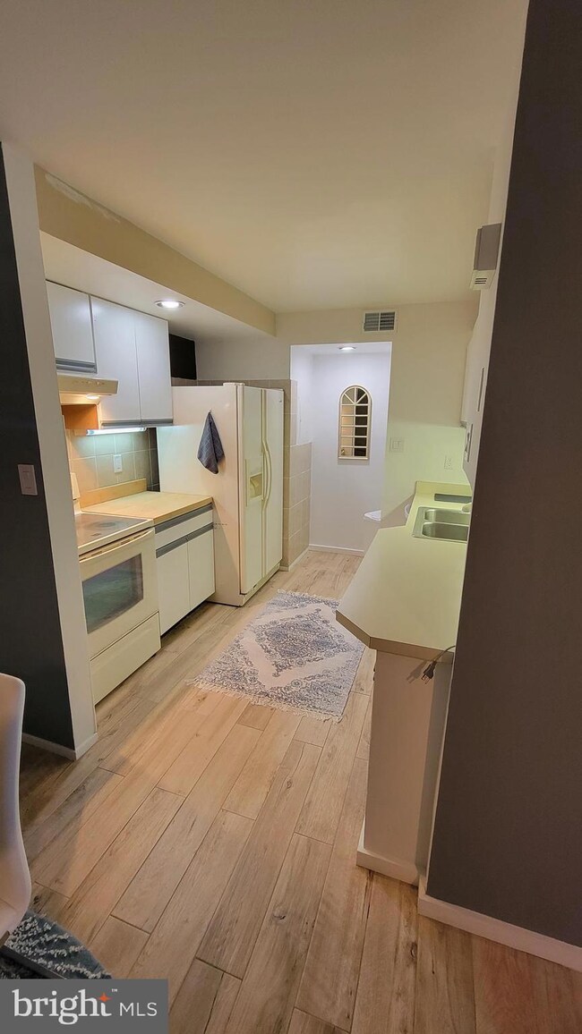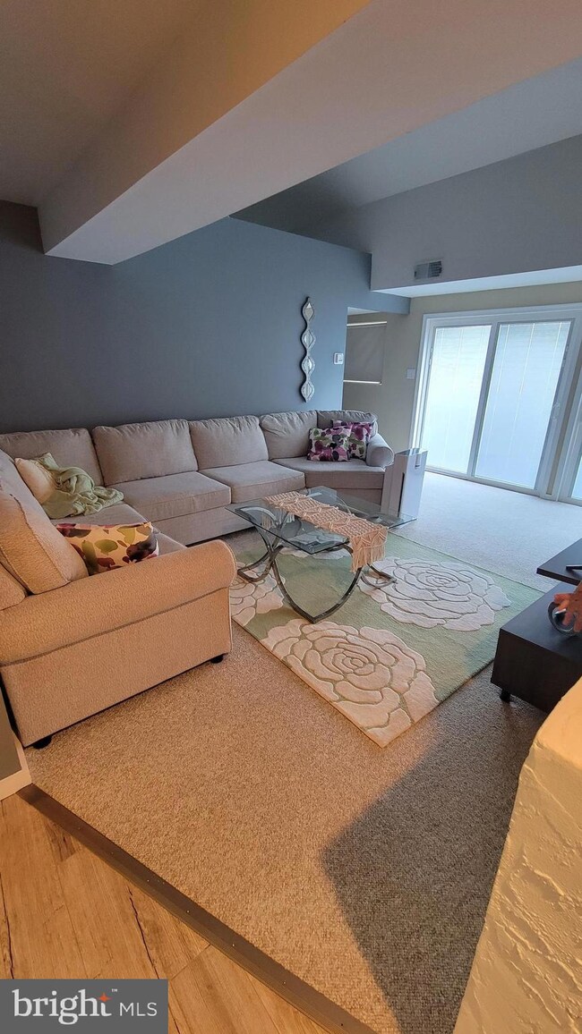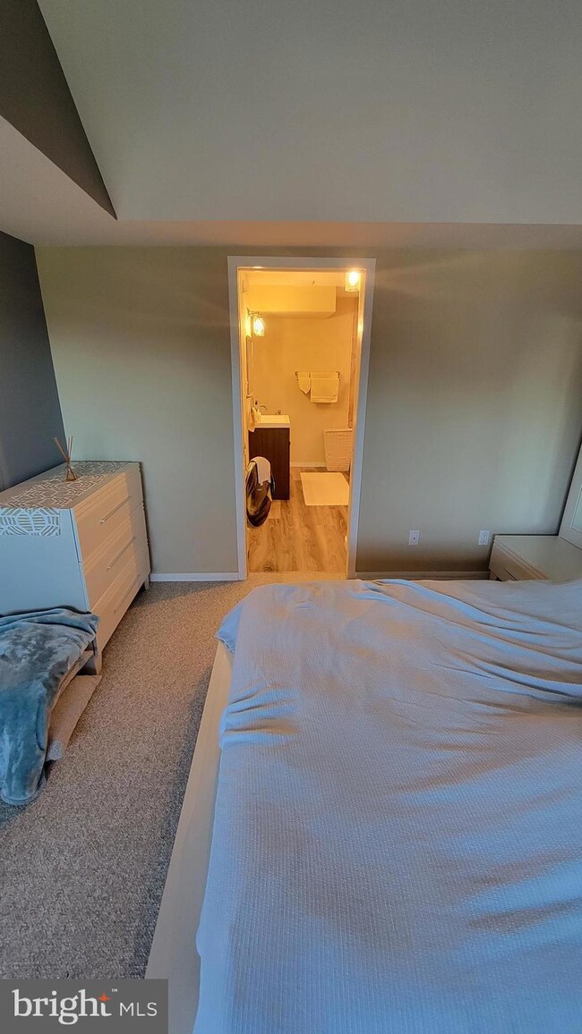
680 Geneva Dr Unit 12 Mechanicsburg, PA 17055
Upper Allen Township NeighborhoodEstimated Value: $165,000 - $182,156
Highlights
- Traditional Architecture
- Community Pool
- Dogs Allowed
- Mechanicsburg Area Senior High School Rated A-
- Forced Air Heating and Cooling System
About This Home
As of November 2022Welcome to this meticulously maintained condo in the desirable Sunguild community! This unit offers a main floor master suit that includes laundry hookups. The spacious living room will give you plenty of room to entertain or relax with a nice cup of coffee while enjoying a movie. Upstairs offer a second bedroom and another full bathroom. Walk through the double sliding doors onto your private deck and enjoy the fresh air! Washer and dryer are included and both hot water heater and HVAC system have been recently replaced so this is truly care free living!
Townhouse Details
Home Type
- Townhome
Est. Annual Taxes
- $2,396
Year Built
- Built in 1987
Lot Details
- 915
HOA Fees
- $223 Monthly HOA Fees
Parking
- Parking Lot
Home Design
- Traditional Architecture
- Slab Foundation
- Stick Built Home
Interior Spaces
- 1,214 Sq Ft Home
- Property has 2 Levels
Bedrooms and Bathrooms
Schools
- Mechanicsburg Area High School
Utilities
- Forced Air Heating and Cooling System
- Electric Water Heater
Listing and Financial Details
- Assessor Parcel Number 42-24-0792-041A-U68012
Community Details
Overview
- Association fees include common area maintenance, exterior building maintenance
- Sunguild Subdivision
- Property Manager
Recreation
- Community Pool
Pet Policy
- Dogs Allowed
Ownership History
Purchase Details
Home Financials for this Owner
Home Financials are based on the most recent Mortgage that was taken out on this home.Purchase Details
Home Financials for this Owner
Home Financials are based on the most recent Mortgage that was taken out on this home.Purchase Details
Home Financials for this Owner
Home Financials are based on the most recent Mortgage that was taken out on this home.Purchase Details
Home Financials for this Owner
Home Financials are based on the most recent Mortgage that was taken out on this home.Similar Homes in Mechanicsburg, PA
Home Values in the Area
Average Home Value in this Area
Purchase History
| Date | Buyer | Sale Price | Title Company |
|---|---|---|---|
| Precourt Albert Paul | $133,000 | Title Services | |
| Krdzalic Samra | $114,000 | Title Services | |
| Chriss Clarence A | $80,500 | -- | |
| Juric Dansen | $87,500 | -- |
Mortgage History
| Date | Status | Borrower | Loan Amount |
|---|---|---|---|
| Previous Owner | Krdzalic Samra | $110,580 | |
| Previous Owner | Chriss Clarence A | $60,375 | |
| Previous Owner | Juric Dansen | $85,531 |
Property History
| Date | Event | Price | Change | Sq Ft Price |
|---|---|---|---|---|
| 11/08/2022 11/08/22 | Sold | $133,000 | 0.0% | $110 / Sq Ft |
| 10/21/2022 10/21/22 | Pending | -- | -- | -- |
| 10/21/2022 10/21/22 | For Sale | $133,000 | +16.7% | $110 / Sq Ft |
| 01/17/2020 01/17/20 | Sold | $114,000 | -4.1% | $94 / Sq Ft |
| 12/07/2019 12/07/19 | Pending | -- | -- | -- |
| 12/06/2019 12/06/19 | For Sale | $118,900 | -- | $98 / Sq Ft |
Tax History Compared to Growth
Tax History
| Year | Tax Paid | Tax Assessment Tax Assessment Total Assessment is a certain percentage of the fair market value that is determined by local assessors to be the total taxable value of land and additions on the property. | Land | Improvement |
|---|---|---|---|---|
| 2025 | $2,600 | $118,500 | $0 | $118,500 |
| 2024 | $2,505 | $118,500 | $0 | $118,500 |
| 2023 | $2,396 | $118,500 | $0 | $118,500 |
| 2022 | $2,332 | $118,500 | $0 | $118,500 |
| 2021 | $2,259 | $118,500 | $0 | $118,500 |
| 2020 | $2,203 | $118,500 | $0 | $118,500 |
| 2019 | $2,148 | $118,500 | $0 | $118,500 |
| 2018 | $2,111 | $118,500 | $0 | $118,500 |
| 2017 | $2,069 | $118,500 | $0 | $118,500 |
| 2016 | -- | $118,500 | $0 | $118,500 |
| 2015 | -- | $118,500 | $0 | $118,500 |
| 2014 | -- | $118,500 | $0 | $118,500 |
Agents Affiliated with this Home
-
Jasmin Osojkic

Seller's Agent in 2022
Jasmin Osojkic
Coldwell Banker Realty
(717) 315-4259
12 in this area
50 Total Sales
-
datacorrect BrightMLS
d
Buyer's Agent in 2022
datacorrect BrightMLS
Non Subscribing Office
-
PEGGY CHRISS
P
Seller's Agent in 2020
PEGGY CHRISS
Coldwell Banker Realty
(717) 805-2592
6 in this area
43 Total Sales
Map
Source: Bright MLS
MLS Number: PACB2016232
APN: 42-24-0792-041A-U68012
- 5323 Cobblestone Dr
- 1109 Nanroc Dr
- 609 Cedar Ridge Ln
- 449 Delancey Ct
- 136 Winston Dr
- 120 Winston Dr
- 307 Melbourne Ln
- 3118 Grove Ct
- 1313 Carnegie Way
- 1114 Charles St
- 108 Melbourne Ln
- 472 Stonehedge Ln
- 175 Melbourne Ln
- 332 Stonehedge Ln
- 1003 Apple Dr
- 404 Morris Dr
- 610 Estate Dr
- 709 E Coover St
- 00 Estate Dr
- 01 Estate Dr
- 680 Geneva Dr
- 680 Geneva Dr Unit 1
- 680 Geneva Dr Unit 16
- 680 Geneva Dr Unit 15
- 680 Geneva Dr Unit 14
- 680 Geneva Dr Unit 13
- 680 Geneva Dr Unit 12
- 680 Geneva Dr Unit 11
- 680 Geneva Dr Unit 10
- 680 Geneva Dr Unit 9
- 680 Geneva Dr Unit 8
- 680 Geneva Dr Unit 7
- 680 Geneva Dr Unit 6
- 680 Geneva Dr Unit 5
- 680 Geneva Dr Unit 4
- 680 Geneva Dr Unit 3
- 680 Geneva Dr Unit 2
- 680 Geneva Dr Unit 1
- 1077 Lancaster Blvd
- 1077 Lancaster Blvd Unit 11
