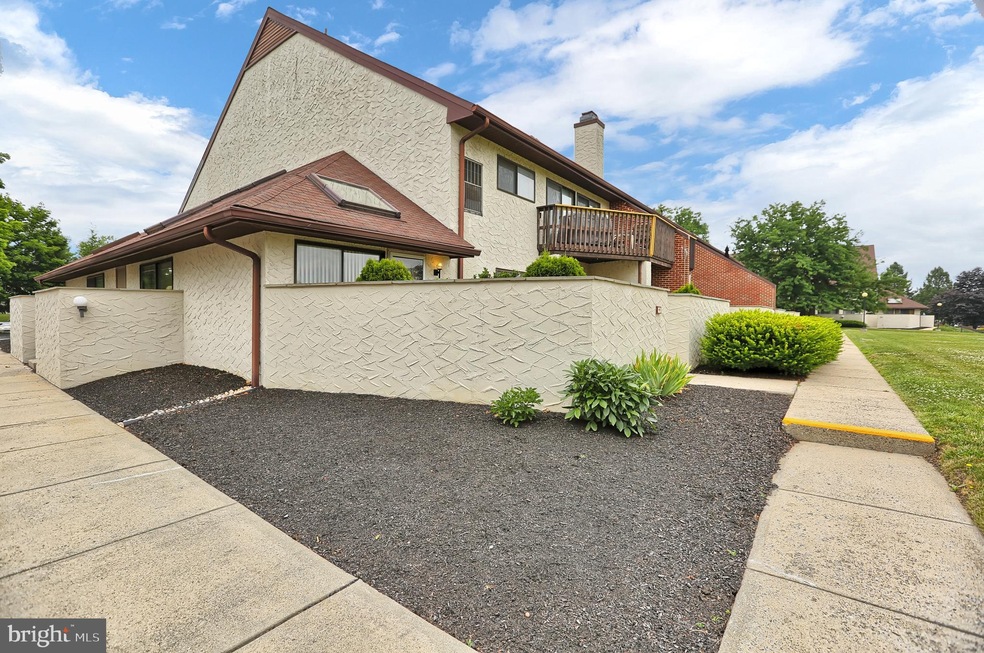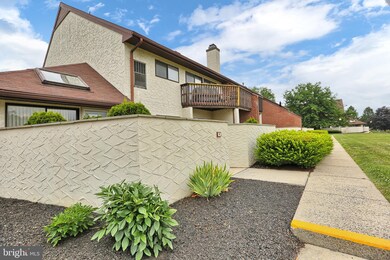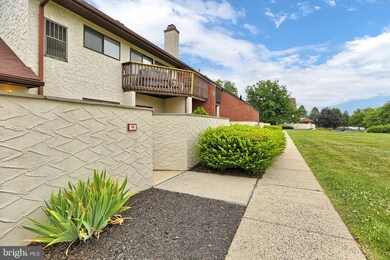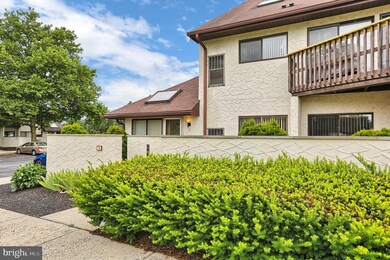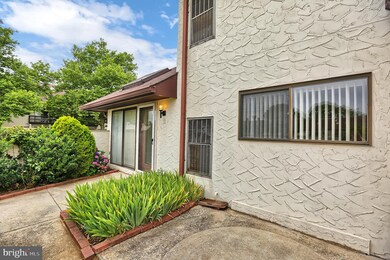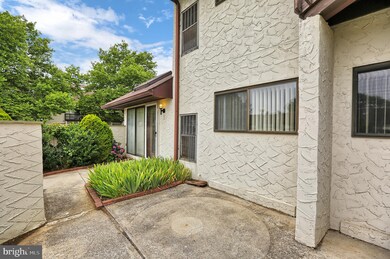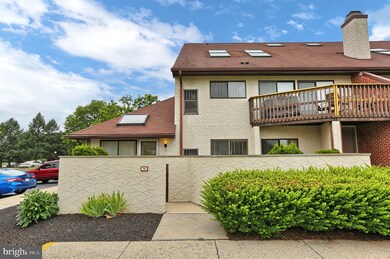
680 Geneva Dr Unit 9 Mechanicsburg, PA 17055
Upper Allen Township NeighborhoodEstimated Value: $147,000 - $161,000
Highlights
- Open Floorplan
- Contemporary Architecture
- Main Floor Bedroom
- Mechanicsburg Area Senior High School Rated A-
- Cathedral Ceiling
- Terrace
About This Home
As of July 2020One Floor living in this well cared for end unit in Sunguild. Open floor plan with cathedral ceilings, skylights and large private courtyard with an additional side patio area that are nicely landscaped. Freshly painted and new carpet in 2016, new water heater and brand new HVAC compressor unit scheduled to be installed prior to closing. Lots of closet space and additional storage with the unit. Short walk to the community pool and clubhouse. Monthly HOA fee includes: water, trash, lawn/snow care and pool/clubhouse. Don't wait on this one!
Last Agent to Sell the Property
CAROL HOGAN
RE/MAX 1st Advantage License #RS206659L Listed on: 07/08/2020
Townhouse Details
Home Type
- Townhome
Est. Annual Taxes
- $1,642
Year Built
- Built in 1987
Lot Details
- Property is in good condition
HOA Fees
- $190 Monthly HOA Fees
Parking
- Off-Street Parking
Home Design
- Contemporary Architecture
- Slab Foundation
- Fiberglass Roof
- Stick Built Home
- Stucco
Interior Spaces
- 1,014 Sq Ft Home
- Property has 1 Level
- Open Floorplan
- Cathedral Ceiling
- Ceiling Fan
- Skylights
- Window Treatments
- Sliding Doors
- Combination Dining and Living Room
Kitchen
- Electric Oven or Range
- Range Hood
- Dishwasher
- Disposal
Flooring
- Carpet
- Vinyl
Bedrooms and Bathrooms
- 2 Main Level Bedrooms
- En-Suite Bathroom
- Walk-In Closet
- 2 Full Bathrooms
Laundry
- Laundry Room
- Laundry on main level
Outdoor Features
- Enclosed patio or porch
- Terrace
Schools
- Mechanicsburg Area High School
Utilities
- Forced Air Heating and Cooling System
- Electric Water Heater
Listing and Financial Details
- Assessor Parcel Number 42-24-0792-041A-U68009
Community Details
Overview
- Association fees include common area maintenance, exterior building maintenance, lawn maintenance, pool(s), snow removal, trash, water
- Esquire Management HOA, Phone Number (717) 824-3071
- Sunguild Subdivision
Recreation
- Community Pool
Similar Homes in Mechanicsburg, PA
Home Values in the Area
Average Home Value in this Area
Property History
| Date | Event | Price | Change | Sq Ft Price |
|---|---|---|---|---|
| 07/31/2020 07/31/20 | Sold | $110,000 | +2.9% | $108 / Sq Ft |
| 07/10/2020 07/10/20 | Pending | -- | -- | -- |
| 07/08/2020 07/08/20 | For Sale | $106,900 | -- | $105 / Sq Ft |
Tax History Compared to Growth
Agents Affiliated with this Home
-

Seller's Agent in 2020
CAROL HOGAN
RE/MAX
-
Joshua Perchinski

Buyer's Agent in 2020
Joshua Perchinski
Keller Williams of Central PA
(570) 244-5005
17 in this area
174 Total Sales
Map
Source: Bright MLS
MLS Number: PACB125366
APN: 42-24-0792-041A U68009
- 5323 Cobblestone Dr
- 1109 Nanroc Dr
- 609 Cedar Ridge Ln
- 449 Delancey Ct
- 136 Winston Dr
- 120 Winston Dr
- 307 Melbourne Ln
- 3118 Grove Ct
- 1313 Carnegie Way
- 1114 Charles St
- 108 Melbourne Ln
- 472 Stonehedge Ln
- 175 Melbourne Ln
- 332 Stonehedge Ln
- 1003 Apple Dr
- 404 Morris Dr
- 610 Estate Dr
- 709 E Coover St
- 00 Estate Dr
- 01 Estate Dr
- 680 Geneva Dr
- 680 Geneva Dr Unit 1
- 680 Geneva Dr Unit 16
- 680 Geneva Dr Unit 15
- 680 Geneva Dr Unit 14
- 680 Geneva Dr Unit 13
- 680 Geneva Dr Unit 12
- 680 Geneva Dr Unit 11
- 680 Geneva Dr Unit 10
- 680 Geneva Dr Unit 9
- 680 Geneva Dr Unit 8
- 680 Geneva Dr Unit 7
- 680 Geneva Dr Unit 6
- 680 Geneva Dr Unit 5
- 680 Geneva Dr Unit 4
- 680 Geneva Dr Unit 3
- 680 Geneva Dr Unit 2
- 680 Geneva Dr Unit 1
- 1077 Lancaster Blvd
- 1077 Lancaster Blvd Unit 11
