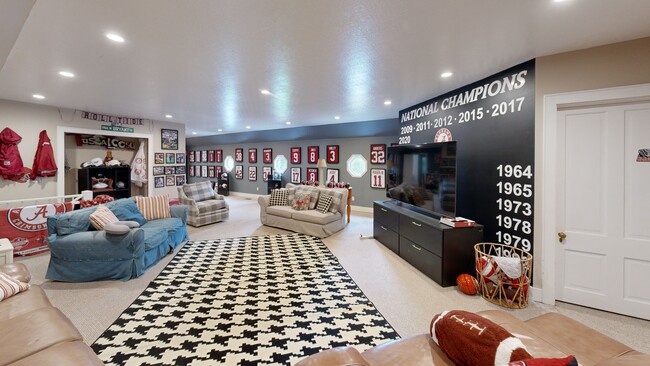Your Chickamauga farmhouse fantasy just came to life on five level, usable acres. If you've been dreaming in farmhouse tones, pinning porch swings and clawfoot tubs, and swooning over open space, your dream has come to life. This stunning home offers over 5,000 square feet of space and style that blends modern updates with timeless charm. With five (possibly six) bedrooms, four full baths, and two half baths, there's room for everyone and everything. The primary suite is located on the main level and features its own sitting room, ensuite bath, built ins and fireplace. The heart of this home is without a doubt the kitchen, a true gathering place where family and friends will naturally gravitate. Outfitted with fresh stainless steel Bosch appliances and not one but two ovens, this kitchen is built for both everyday living and effortless entertaining. The furniture-style cabinetry adds warmth and character, perfectly complementing the sleek granite countertops and creating a functional space. Just off the kitchen, a spacious pantry and laundry room provides even more storage and workspace, complete with butcher block countertops, cabinetry, and a tankless water heater. The upstairs den is a showstopper—measuring 48 by 24 feet with its own kitchenette and a large closet, it's perfect for a family room, teen retreat or even a studio. A mudroom connects it all, offering function and flexibility. Outside, the details continue to impress. A new metal roof tops the home while epoxy-coated surfaces add a clean, polished look to the covered rocking chair front porch, the four car garage floor, and the pool area. The inground pool is beautifully maintained and sits beside a converted grain bin that serves as a pool house with a kitchenette and a full bathroom. There's also a covered grilling station and a wrought iron fence that encloses the backyard. An oversized driveway with ample parking that leads to the 4 car garage completes the picture, welcoming you home with a warm, Southern feel.
The hoosier cabinet located in the silo does not convey with the property. Proof of funds required prior to showings.






