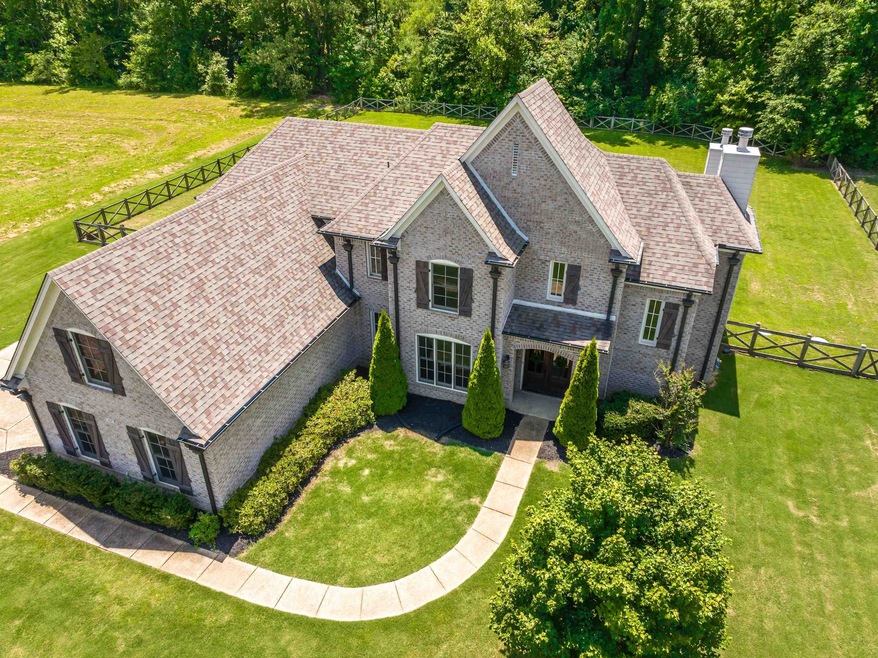
680 Glenshee Dr Rossville, TN 38066
Estimated payment $3,795/month
Highlights
- Updated Kitchen
- Traditional Architecture
- Main Floor Primary Bedroom
- Vaulted Ceiling
- Wood Flooring
- Attic
About This Home
The perfect blend of privacy and community awaits in Shaws Creek Reserve! This home features a chef’s kitchen with updated appliances, seamlessly flowing into a spacious family room complete with built-ins and a cozy fireplace. The luxurious primary suite features coffered ceilings and a spa-like bath, complete with a soaking tub and an oversized walk-through shower. Step outside to your private acre-sized, fenced backyard—complete with a covered patio and wood-burning fireplace, backing up to peaceful woods with no neighbors beside or across. Additional highlights include two bedrooms on the main level, an oversized 3-car garage, a tankless water heater (2024), upgraded appliances, and a 30x12 expandable space offering potential for 300+ sq ft of added living area.
Home Details
Home Type
- Single Family
Est. Annual Taxes
- $3,204
Year Built
- Built in 2017
Lot Details
- 0.9 Acre Lot
- Level Lot
HOA Fees
- $46 Monthly HOA Fees
Home Design
- Traditional Architecture
Interior Spaces
- 3,400-3,599 Sq Ft Home
- 3,428 Sq Ft Home
- 2-Story Property
- Smooth Ceilings
- Vaulted Ceiling
- Ceiling Fan
- Entrance Foyer
- Great Room
- Breakfast Room
- Dining Room
- Den with Fireplace
- Bonus Room
- Attic
Kitchen
- Updated Kitchen
- Breakfast Bar
- Oven or Range
- Gas Cooktop
- Microwave
- Dishwasher
- Kitchen Island
- Disposal
Flooring
- Wood
- Partially Carpeted
- Tile
Bedrooms and Bathrooms
- 4 Bedrooms | 2 Main Level Bedrooms
- Primary Bedroom on Main
- Walk-In Closet
- 3 Full Bathrooms
- Dual Vanity Sinks in Primary Bathroom
- Bathtub With Separate Shower Stall
Laundry
- Laundry Room
- Dryer
- Washer
Parking
- 3 Car Garage
- Side Facing Garage
- Garage Door Opener
- Driveway
Outdoor Features
- Covered Patio or Porch
Utilities
- Two cooling system units
- Central Heating and Cooling System
- Heating System Uses Gas
- Gas Water Heater
- Septic Tank
Community Details
- Shaws Creek Reserve Subdivision
- Mandatory home owners association
Listing and Financial Details
- Assessor Parcel Number 145B 145F A06100
Map
Home Values in the Area
Average Home Value in this Area
Tax History
| Year | Tax Paid | Tax Assessment Tax Assessment Total Assessment is a certain percentage of the fair market value that is determined by local assessors to be the total taxable value of land and additions on the property. | Land | Improvement |
|---|---|---|---|---|
| 2024 | $3,204 | $124,050 | $18,750 | $105,300 |
| 2023 | $3,204 | $124,050 | $0 | $0 |
| 2022 | $1,996 | $124,050 | $18,750 | $105,300 |
| 2021 | $1,996 | $124,050 | $18,750 | $105,300 |
| 2020 | $1,987 | $124,050 | $18,750 | $105,300 |
| 2019 | $1,987 | $105,575 | $18,750 | $86,825 |
| 2018 | $1,987 | $105,575 | $18,750 | $86,825 |
| 2017 | $353 | $105,575 | $18,750 | $86,825 |
| 2016 | $352 | $17,500 | $17,500 | $0 |
| 2015 | $352 | $17,500 | $17,500 | $0 |
| 2014 | $352 | $17,500 | $17,500 | $0 |
Property History
| Date | Event | Price | Change | Sq Ft Price |
|---|---|---|---|---|
| 08/06/2025 08/06/25 | Pending | -- | -- | -- |
| 07/11/2025 07/11/25 | For Sale | $639,000 | +33.4% | $188 / Sq Ft |
| 10/17/2019 10/17/19 | Sold | $479,000 | -2.2% | $141 / Sq Ft |
| 05/18/2019 05/18/19 | For Sale | $489,900 | +7.9% | $144 / Sq Ft |
| 09/22/2017 09/22/17 | Sold | $454,068 | 0.0% | $151 / Sq Ft |
| 03/07/2017 03/07/17 | Pending | -- | -- | -- |
| 03/07/2017 03/07/17 | For Sale | $454,068 | -- | $151 / Sq Ft |
Purchase History
| Date | Type | Sale Price | Title Company |
|---|---|---|---|
| Warranty Deed | $479,000 | First American Mortgage Sln | |
| Warranty Deed | $454,068 | Memphis Title Co | |
| Warranty Deed | $75,000 | -- |
Mortgage History
| Date | Status | Loan Amount | Loan Type |
|---|---|---|---|
| Open | $431,100 | New Conventional | |
| Previous Owner | $424,100 | New Conventional | |
| Previous Owner | $341,200 | New Conventional |
Similar Homes in Rossville, TN
Source: Memphis Area Association of REALTORS®
MLS Number: 10201000
APN: 145B-A-061.00
- 615 Glenshee Dr
- 2665 Raleigh Lagrange Dr
- 85 Kirkhill Ln
- Rowan Plan at Piperton - Shaws Creek
- Graham Plan at Piperton - Shaws Creek
- Stonebridge Plan at Piperton - Shaws Creek
- Hayworth Plan at Piperton - Shaws Creek
- Willingham Plan at Piperton - Shaws Creek
- Arbor Plan at Piperton - Shaws Creek
- Reed Plan at Piperton - Shaws Creek
- Brooks Plan at Piperton - Shaws Creek
- 3605 Raleigh Lagrange Dr
- 515 Casey Dr
- 260 Lake Pointe Cove
- 9195 Hwy 196 Hwy
- 80 Drake Dr
- 110 Drake Dr
- 240 Drake Dr
- 220 Drake Dr
- 235 Drake Dr






