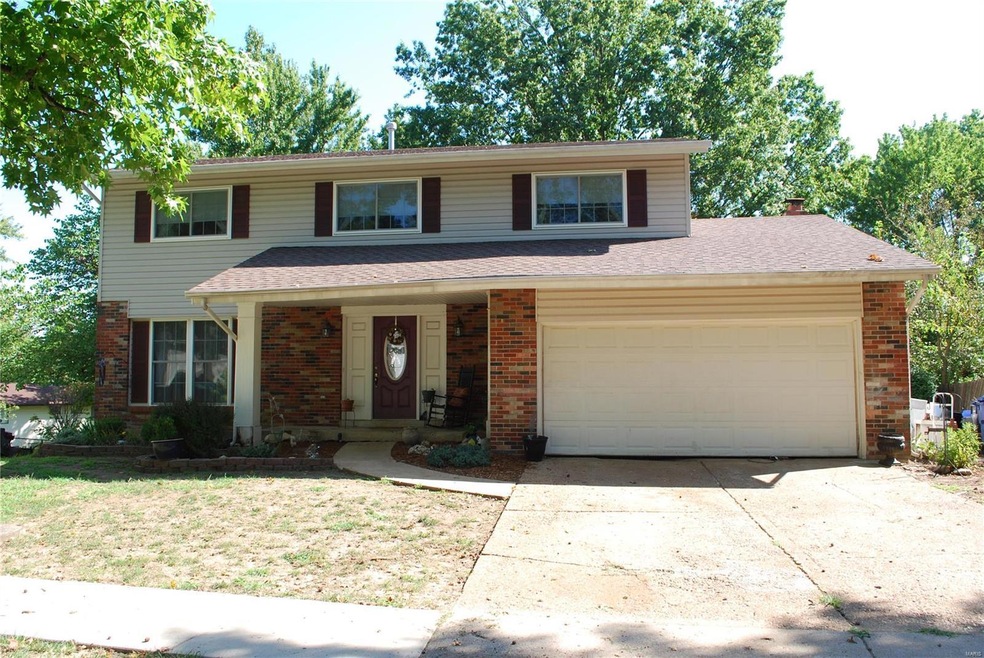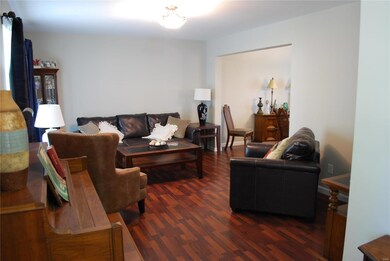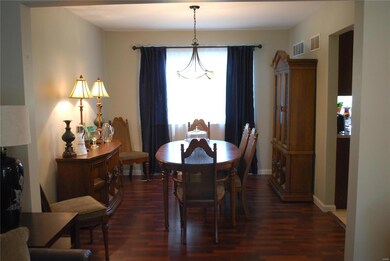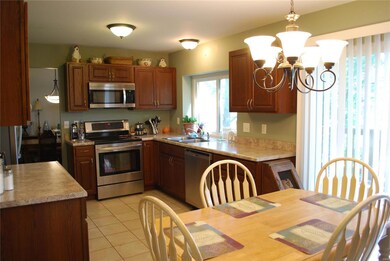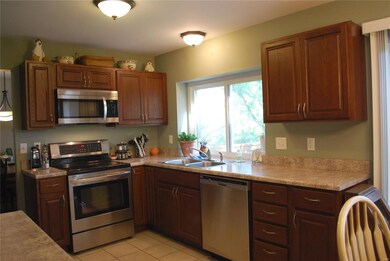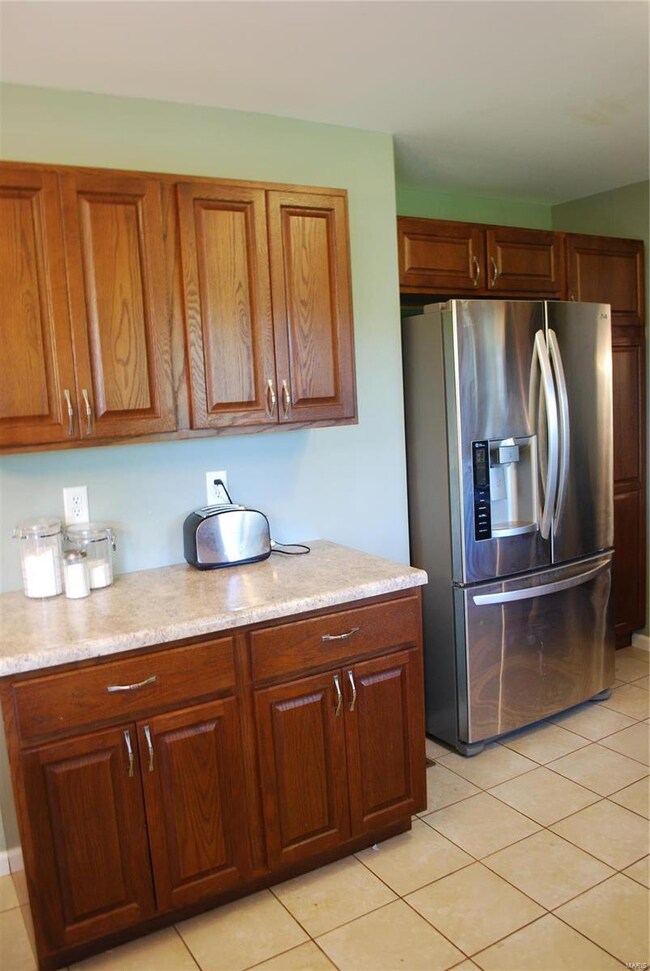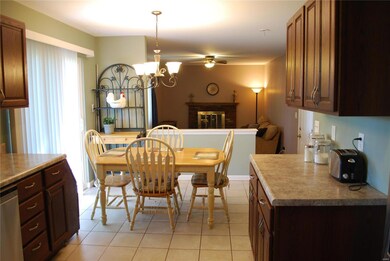
680 Greensleeves Dr Fenton, MO 63026
Estimated Value: $322,000 - $354,000
Highlights
- Primary Bedroom Suite
- Deck
- Covered patio or porch
- Bowles Elementary School Rated A-
- Traditional Architecture
- Breakfast Room
About This Home
As of September 20192-STORY OFFERING 4 BED/3 BA/2 CAR GARAGE ON A CUL-DE-SAC IN AN ESTABLISHED NEIGHBORHOOD & AAA ROCKWOOD SCHOOLS! It's a great opportunity to get into Fenton at a fair price and make it your own! Home has some updates but is ready for your touch*Features include fireplace, 6-panel wht doors, newer windows, separate Dining Rm & Living Rm*KITCHEN has 30" oak cabs including a pantry with pull-outs, lazy Susan, CT floor, SS electric range, micro, dishwasher*BREAKFAST RM w/sliding doors to a deck*FAMILY RM includes wood-burning Fireplace, carpet, ceiling fan*4 UL Beds all with carpet, ceiling fan & good-sized closets*MASTER includes a walk-in closet, make-up vanity & attached FULL BATH w/tub&shower combo w/tile surround, vinyl flr, *Full LL includes laundry hookups, walk-out to a patio*Backyard is mostly level & fenced. Please look past home not being in showing ready condition and all the extra personal items around the yard and home. The home will be completely cleaned out by closing.
Last Agent to Sell the Property
RE/MAX Results License #2001017056 Listed on: 08/30/2019

Home Details
Home Type
- Single Family
Est. Annual Taxes
- $4,086
Year Built
- Built in 1973
Lot Details
- 10,642 Sq Ft Lot
- Lot Dimensions are 58x165x120x120
- Cul-De-Sac
- Wood Fence
- Chain Link Fence
Parking
- 2 Car Attached Garage
Home Design
- Traditional Architecture
- Brick Veneer
- Poured Concrete
- Vinyl Siding
Interior Spaces
- 1,948 Sq Ft Home
- 2-Story Property
- Ceiling Fan
- Wood Burning Fireplace
- Window Treatments
- Six Panel Doors
- Entrance Foyer
- Family Room with Fireplace
- Living Room
- Breakfast Room
- Formal Dining Room
- Partially Carpeted
- Storm Windows
Kitchen
- Electric Oven or Range
- Microwave
- Dishwasher
- Built-In or Custom Kitchen Cabinets
- Disposal
Bedrooms and Bathrooms
- 4 Bedrooms
- Primary Bedroom Suite
- Walk-In Closet
- Primary Bathroom is a Full Bathroom
Unfinished Basement
- Walk-Out Basement
- Basement Fills Entire Space Under The House
Outdoor Features
- Deck
- Covered patio or porch
Schools
- Bowles Elem. Elementary School
- Rockwood South Middle School
- Rockwood Summit Sr. High School
Utilities
- Forced Air Heating and Cooling System
- Heating System Uses Gas
- Gas Water Heater
Listing and Financial Details
- Assessor Parcel Number 28P-24-0663
Ownership History
Purchase Details
Home Financials for this Owner
Home Financials are based on the most recent Mortgage that was taken out on this home.Similar Homes in Fenton, MO
Home Values in the Area
Average Home Value in this Area
Purchase History
| Date | Buyer | Sale Price | Title Company |
|---|---|---|---|
| Winkler Amanda C | $210,000 | Title Partners Agency Llc |
Mortgage History
| Date | Status | Borrower | Loan Amount |
|---|---|---|---|
| Open | Winkler Amanda C | $199,500 | |
| Previous Owner | Carol F | $50,000 |
Property History
| Date | Event | Price | Change | Sq Ft Price |
|---|---|---|---|---|
| 09/27/2019 09/27/19 | Sold | -- | -- | -- |
| 09/01/2019 09/01/19 | Pending | -- | -- | -- |
| 08/30/2019 08/30/19 | For Sale | $219,900 | -- | $113 / Sq Ft |
Tax History Compared to Growth
Tax History
| Year | Tax Paid | Tax Assessment Tax Assessment Total Assessment is a certain percentage of the fair market value that is determined by local assessors to be the total taxable value of land and additions on the property. | Land | Improvement |
|---|---|---|---|---|
| 2023 | $4,086 | $54,840 | $15,220 | $39,620 |
| 2022 | $3,854 | $48,190 | $17,120 | $31,070 |
| 2021 | $3,825 | $48,190 | $17,120 | $31,070 |
| 2020 | $3,996 | $48,430 | $14,250 | $34,180 |
| 2019 | $4,008 | $48,430 | $14,250 | $34,180 |
| 2018 | $3,813 | $44,200 | $10,740 | $33,460 |
| 2017 | $3,783 | $44,200 | $10,740 | $33,460 |
| 2016 | $2,915 | $34,320 | $9,030 | $25,290 |
| 2015 | $2,855 | $34,320 | $9,030 | $25,290 |
| 2014 | $2,618 | $30,660 | $5,090 | $25,570 |
Agents Affiliated with this Home
-
Rebecca O'Neill

Seller's Agent in 2019
Rebecca O'Neill
RE/MAX
(636) 326-2290
418 Total Sales
-
Roxann Taylor

Buyer's Agent in 2019
Roxann Taylor
Worth Clark Realty
(314) 574-9567
84 Total Sales
Map
Source: MARIS MLS
MLS Number: MIS19062484
APN: 28P-24-0663
- 1330 Fenton Hills Rd
- 801 Bowles Ave
- 1248 Green Knoll Dr
- 652 Green Cliff Dr
- 737 Vanderville Dr
- 737 Settler Rd
- 935 Norrington Way
- 544 Oakwood Dr
- 22 May Valley Ln
- 1011 Brander Mill Ct
- 1603 La Palma Dr
- 911 San Benito Ln
- 1675 Valero Ln
- 1042 Remington Oaks Ct
- 818 Mary Lee Ct
- 480 Ascot Manor Ct
- 888 Oakmoor Dr
- 680 Greensleeves Dr
- 678 Greensleeves Dr
- 682 Greensleeves Dr
- 1304 Green Glen Ct
- 684 Greensleeves Dr
- 676 Greensleeves Dr
- 679 Greensleeves Dr
- 683 Greensleeves Dr
- 1302 Green Glen Ct
- 681 Greenholme Ct
- 674 Greensleeves Dr
- 686 Greensleeves Dr
- 1306 Green Glen Ct
- 683 Greenholme Ct
- 685 Greensleeves Dr
- 677 Green Hedge Dr
- 675 Green Hedge Dr
- 1311 Green Elm Dr
- 1315 Green Elm Dr
- 672 Greensleeves Dr
