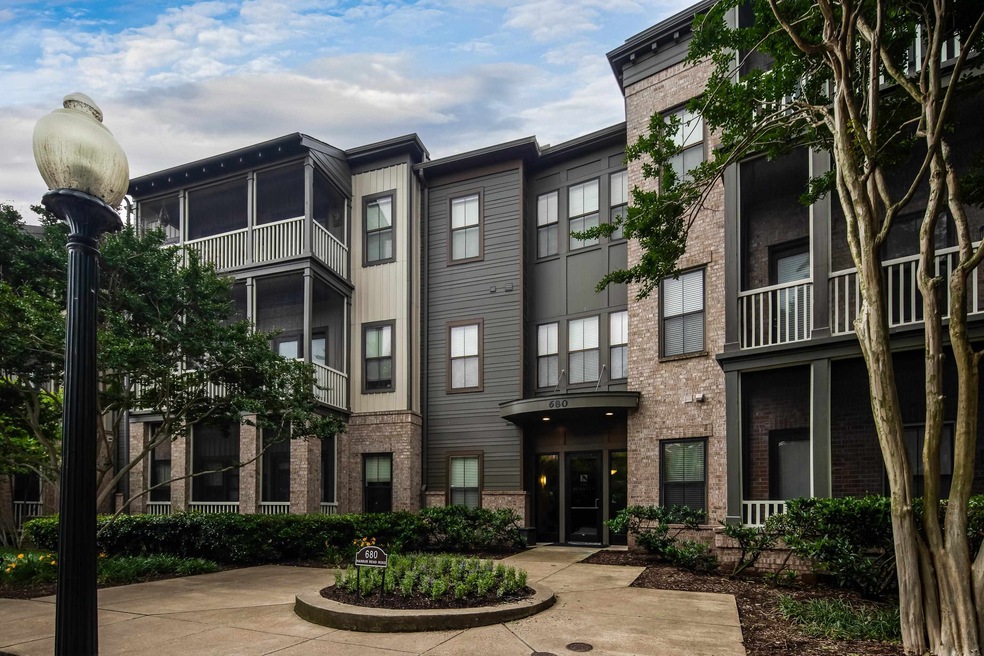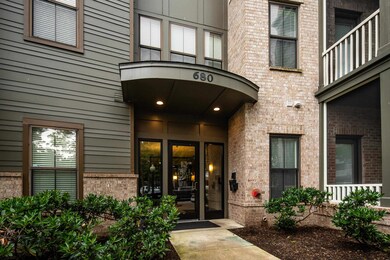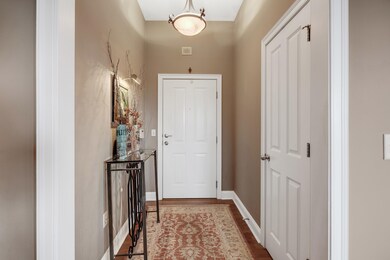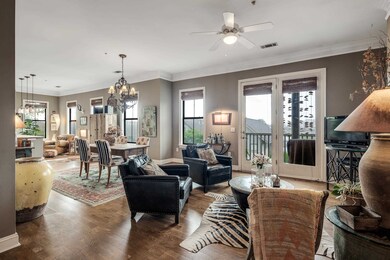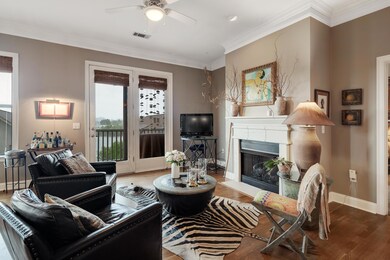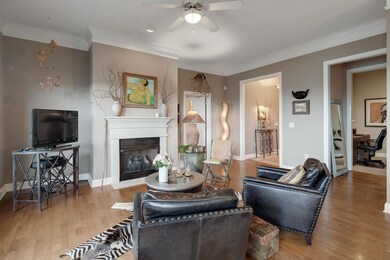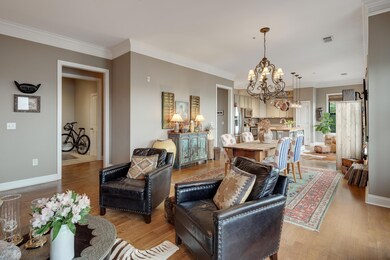
680 Harbor Bend Rd Unit 212 Memphis, TN 38103
Mud Island NeighborhoodHighlights
- Water Views
- Traditional Architecture
- End Unit
- Landscaped Professionally
- Wood Flooring
- Screened Porch
About This Home
As of April 2025A rare opportunity to enjoy the charm, comfort, sophistication and easy living in this spacious condominium. Tremendous natural light and magnificent views of downtown. And a screened porch, too. Terrific open floor plan that LIVES LARGE! 2 Bedrooms, 2 baths; (bedrooms are on opposite ends for privacy). AND a flex room (for office, exercise, nursery, or hobbies). Covered parking under the building plus ample surface parking. Easy stroll to Miss Cordelia's, restaurants, and the riverfront park.
Property Details
Home Type
- Condominium
Year Built
- Built in 2003
Lot Details
- End Unit
- Landscaped Professionally
- Sprinklers on Timer
Home Design
- Traditional Architecture
- Soft Contemporary Architecture
- Built-Up Roof
- Pier And Beam
Interior Spaces
- 1,600-1,799 Sq Ft Home
- 1,659 Sq Ft Home
- 1-Story Property
- Smooth Ceilings
- Ceiling height of 9 feet or more
- Factory Built Fireplace
- Gas Log Fireplace
- Some Wood Windows
- Double Pane Windows
- Window Treatments
- Aluminum Window Frames
- Entrance Foyer
- Living Room with Fireplace
- Dining Room
- Open Floorplan
- Home Office
- Screened Porch
- Water Views
- Partial Basement
- Home Security System
Kitchen
- Eat-In Kitchen
- Breakfast Bar
- Self-Cleaning Oven
- Microwave
- Dishwasher
- Kitchen Island
- Disposal
Flooring
- Wood
- Partially Carpeted
- Tile
Bedrooms and Bathrooms
- 2 Main Level Bedrooms
- Split Bedroom Floorplan
- Walk-In Closet
- 2 Full Bathrooms
- Bathtub With Separate Shower Stall
Laundry
- Laundry closet
- Dryer
- Washer
Parking
- 1 Car Attached Garage
- Carport
- Rear-Facing Garage
- Guest Parking
- On-Street Parking
- Assigned Parking
Utilities
- Central Heating and Cooling System
- 220 Volts
- Electric Water Heater
- Cable TV Available
Additional Features
- Balcony
- Upper Level
Listing and Financial Details
- Assessor Parcel Number 001001 Q00024
Community Details
Overview
- Property has a Home Owners Association
- $489 Maintenance Fee
- Association fees include some utilities, trash collection, exterior maintenance, grounds maintenance, management fees, exterior insurance, reserve fund, parking, pest control contract
- Mid-Rise Condominium
- Regatta Community
- Regatta At Harbor Town Landing Subdivision
Amenities
- Trash Chute
Pet Policy
- No Pets Allowed
Security
- Fire and Smoke Detector
- Fire Sprinkler System
Ownership History
Purchase Details
Home Financials for this Owner
Home Financials are based on the most recent Mortgage that was taken out on this home.Purchase Details
Home Financials for this Owner
Home Financials are based on the most recent Mortgage that was taken out on this home.Purchase Details
Purchase Details
Home Financials for this Owner
Home Financials are based on the most recent Mortgage that was taken out on this home.Purchase Details
Home Financials for this Owner
Home Financials are based on the most recent Mortgage that was taken out on this home.Purchase Details
Home Financials for this Owner
Home Financials are based on the most recent Mortgage that was taken out on this home.Map
Similar Homes in Memphis, TN
Home Values in the Area
Average Home Value in this Area
Purchase History
| Date | Type | Sale Price | Title Company |
|---|---|---|---|
| Warranty Deed | $385,000 | Realty Title & Escrow | |
| Warranty Deed | $395,000 | Edco Title & Closing Services | |
| Warranty Deed | $240,000 | None Available | |
| Special Warranty Deed | $258,000 | None Available | |
| Warranty Deed | $258,000 | None Available | |
| Warranty Deed | $252,000 | -- |
Mortgage History
| Date | Status | Loan Amount | Loan Type |
|---|---|---|---|
| Previous Owner | $245,100 | Purchase Money Mortgage | |
| Previous Owner | $239,400 | Purchase Money Mortgage |
Property History
| Date | Event | Price | Change | Sq Ft Price |
|---|---|---|---|---|
| 04/25/2025 04/25/25 | Sold | $385,000 | -1.9% | $241 / Sq Ft |
| 04/02/2025 04/02/25 | Pending | -- | -- | -- |
| 03/18/2025 03/18/25 | Price Changed | $392,500 | -0.6% | $245 / Sq Ft |
| 02/06/2025 02/06/25 | Price Changed | $395,000 | -1.0% | $247 / Sq Ft |
| 01/06/2025 01/06/25 | For Sale | $399,000 | +1.0% | $249 / Sq Ft |
| 07/11/2022 07/11/22 | Sold | $395,000 | 0.0% | $247 / Sq Ft |
| 06/13/2022 06/13/22 | Pending | -- | -- | -- |
| 06/02/2022 06/02/22 | For Sale | $395,000 | -- | $247 / Sq Ft |
Tax History
| Year | Tax Paid | Tax Assessment Tax Assessment Total Assessment is a certain percentage of the fair market value that is determined by local assessors to be the total taxable value of land and additions on the property. | Land | Improvement |
|---|---|---|---|---|
| 2024 | -- | $69,725 | $1,525 | $68,200 |
| 2023 | $4,247 | $69,725 | $1,525 | $68,200 |
| 2022 | $4,247 | $69,725 | $1,525 | $68,200 |
| 2021 | $2,406 | $69,725 | $1,525 | $68,200 |
| 2020 | $4,340 | $59,900 | $1,525 | $58,375 |
| 2019 | $1,914 | $59,900 | $1,525 | $58,375 |
| 2018 | $1,914 | $59,900 | $1,525 | $58,375 |
| 2017 | $1,960 | $59,900 | $1,525 | $58,375 |
| 2016 | $2,519 | $57,650 | $0 | $0 |
| 2014 | $2,519 | $57,650 | $0 | $0 |
Source: Memphis Area Association of REALTORS®
MLS Number: 10125311
APN: 00-1001-Q0-0024
- 676 Marina Cottage Dr
- 688 Marina Cottage Dr
- 700 Harbor Bend Rd Unit 103
- 72 Harbor Common Dr
- 785 River Park Dr
- 785 Harbor Isle Cir W
- 789 Harbor Isle Cir W
- 137 Harbor Point Ln
- 793 Harbor Bend Rd
- 147 Harbor Point Ln
- 121 Harbor Town Blvd
- 380 N Island Dr Unit 105
- 824 River Park Dr
- 358 N Island Dr Unit 105
- 128 Harbor Town Blvd
- 379 Cobalt Bay Loop Unit 304
- 123 Harbor Ridge Ln S
- 335 Cobalt Bay Loop Unit 102
- 865 Harbor Bend Rd
- 426 N Front St Unit 301A
