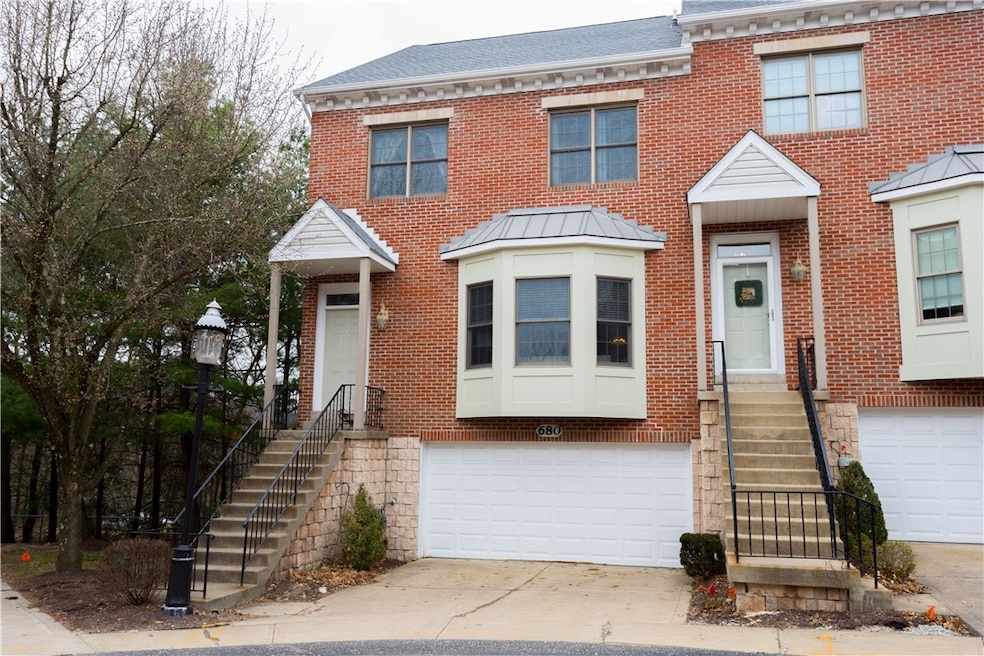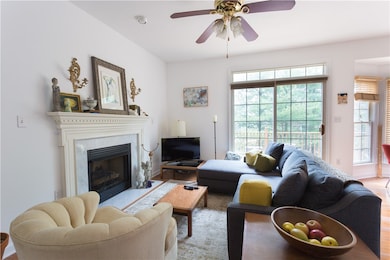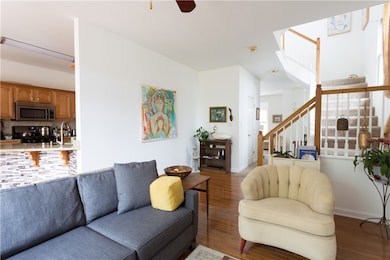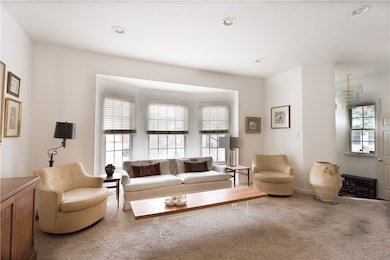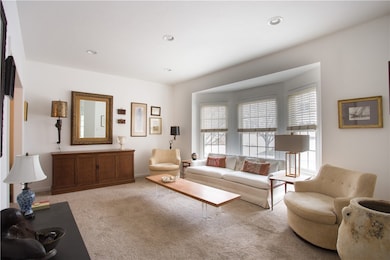680 Highpointe Dr Unit 6A Pittsburgh, PA 15220
Scott Township Neighborhood
3
Beds
4
Baths
2,065
Sq Ft
2001
Built
Highlights
- 2 Car Attached Garage
- Cooling Available
- Forced Air Heating System
- Double Pane Windows
About This Home
Beautiful End Unit condominium on a cul de sac. Updated kitchen with granite counter tops, open floor plan to
living room with gas fire place and sliding door to large rear deck. Hardwood floors through out main level. Second floor features 3
bedrooms and two full baths. Master bedroom has walk in closet and en-suite with shower and jetted tub. Ample storage. Finished
game room and partial bath. 2 car garage. Neutral decor. No pets, No smoking. Available June 1st.
Condo Details
Home Type
- Condominium
Est. Annual Taxes
- $7,451
Year Built
- Built in 2001
Interior Spaces
- 2,065 Sq Ft Home
- 2-Story Property
- Double Pane Windows
- Window Screens
Kitchen
- Stove
- Microwave
- Dishwasher
- Disposal
Bedrooms and Bathrooms
- 3 Bedrooms
Laundry
- Dryer
- Washer
Parking
- 2 Car Attached Garage
- Garage Door Opener
Utilities
- Cooling Available
- Forced Air Heating System
- Heating System Uses Gas
Community Details
- No Pets Allowed
Listing and Financial Details
- Rent includes building maintenance, parking
Map
Source: West Penn Multi-List
MLS Number: 1695928
APN: 0099-A-00006-0000-00
Nearby Homes
- 448 Highpointe Dr
- 228 Highpointe Dr
- 46 Greenbriar Dr
- 1230 Chatham Park Dr Unit C
- 354 Ryan Dr
- 1080 Chatham Park Dr Unit F
- 1060 Chatham Park Dr Unit G
- 1060 Chatham Park Dr Unit E
- 960 Chatham Park Dr Unit E
- 1580 Williamsburg Rd
- 394 Newburn Dr Unit 10
- 2120 Greentree Rd Unit 610E
- 2120 Greentree Rd Unit 309E
- 2120 Greentree Rd Unit 705E
- 2120 Greentree Rd Unit 209E
- 2160 Greentree Rd Unit 701W
- 2160 Greentree Rd Unit 305W
- 2160 Greentree Rd Unit 102W
- 2160 Greentree Rd Unit 708W
- 1500 Cochran Rd Unit 908
- 1701 Greenvalley Dr
- 300 Chatham Park Dr
- 3000 Swallow Hill Rd
- 151 Morrison Dr
- 153 Morrison Dr
- 270 Beverly Rd Unit 1
- 191 Morrison Dr Unit 3
- 400 Cochran Rd
- 400 Duquesne Dr
- 115 Parker Dr
- 455 Marietta Place Unit 455 Marietta Pl.
- 28 Wasson Place
- 241 Boden Ave
- 239 Boden Ave
- 320 Knox Ave
- 1425 Mcfarland Rd
- 105 Shady Dr W Unit 4
- 428 Fountain St
- 320 Dawson Ave
- 1170 Bower Hill Rd
