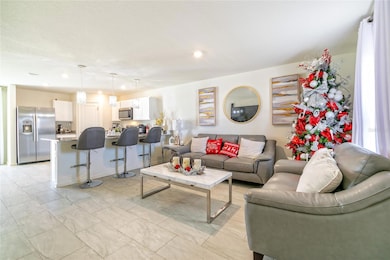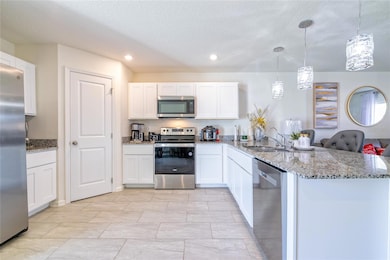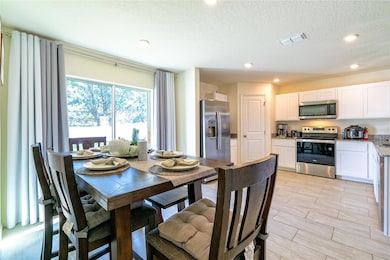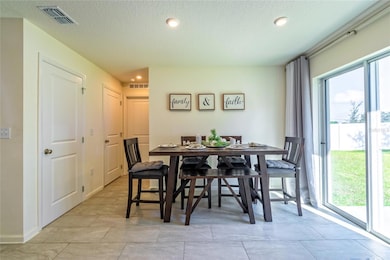
680 Hillview Loop Haines City, FL 33844
Estimated payment $2,285/month
Highlights
- Open Floorplan
- Great Room
- Closet Cabinetry
- Loft
- 2 Car Attached Garage
- Laundry Room
About This Home
Don’t miss this opportunity to own a beautiful, meticulously taken cared of 2-Story home in the Hillview Community! The elegant Cambria Plan offers separate common areas from private living spaces. The Kitchen features gorgeous cabinets, granite countertops, and Stainless-Steel Appliances (including Range with a Microwave hood and Dishwasher). One bedroom on the main floor, all other bedrooms, including the laundry room, are on the 2nd floor. In addition, the primary suite has a private bath with dual vanity sinks and a walk-in closet. Highlights also include a Loft, fenced yard and ceramic tile throughout on the first floor. This desirable plan also comes complete with a 2-car garage, and it is ready to move in. You will totally fall in love with this home!
Home Details
Home Type
- Single Family
Est. Annual Taxes
- $4,706
Year Built
- Built in 2023
Lot Details
- 5,660 Sq Ft Lot
- West Facing Home
- Property is zoned RU
HOA Fees
- $42 Monthly HOA Fees
Parking
- 2 Car Attached Garage
Home Design
- Bi-Level Home
- Slab Foundation
- Shingle Roof
- Block Exterior
- Stucco
Interior Spaces
- 2,000 Sq Ft Home
- Open Floorplan
- Great Room
- Loft
Kitchen
- Range
- Microwave
- Dishwasher
- Disposal
Flooring
- Carpet
- Ceramic Tile
Bedrooms and Bathrooms
- 4 Bedrooms
- Primary Bedroom Upstairs
- Closet Cabinetry
- Walk-In Closet
- 3 Full Bathrooms
Laundry
- Laundry Room
- Laundry on upper level
Utilities
- Central Heating and Cooling System
- Thermostat
- Electric Water Heater
Community Details
- Specialty Management Company Association, Phone Number (407) 647-2622
- Visit Association Website
- Hillview Subdivision
Listing and Financial Details
- Visit Down Payment Resource Website
- Tax Lot 19
- Assessor Parcel Number 27-27-28-776635-000190
Map
Home Values in the Area
Average Home Value in this Area
Tax History
| Year | Tax Paid | Tax Assessment Tax Assessment Total Assessment is a certain percentage of the fair market value that is determined by local assessors to be the total taxable value of land and additions on the property. | Land | Improvement |
|---|---|---|---|---|
| 2023 | -- | $50,000 | $50,000 | -- |
Property History
| Date | Event | Price | Change | Sq Ft Price |
|---|---|---|---|---|
| 04/18/2025 04/18/25 | Price Changed | $333,900 | -3.7% | $167 / Sq Ft |
| 03/01/2025 03/01/25 | For Sale | $346,900 | 0.0% | $173 / Sq Ft |
| 02/21/2025 02/21/25 | Pending | -- | -- | -- |
| 01/21/2025 01/21/25 | Price Changed | $346,900 | -3.6% | $173 / Sq Ft |
| 12/06/2024 12/06/24 | For Sale | $360,000 | +12.2% | $180 / Sq Ft |
| 09/29/2023 09/29/23 | Sold | $320,990 | 0.0% | $165 / Sq Ft |
| 08/05/2023 08/05/23 | Pending | -- | -- | -- |
| 07/31/2023 07/31/23 | For Sale | $320,990 | 0.0% | $165 / Sq Ft |
| 07/20/2023 07/20/23 | Pending | -- | -- | -- |
| 07/10/2023 07/10/23 | For Sale | $320,990 | -- | $165 / Sq Ft |
Deed History
| Date | Type | Sale Price | Title Company |
|---|---|---|---|
| Warranty Deed | $321,000 | Parkway Title |
Mortgage History
| Date | Status | Loan Amount | Loan Type |
|---|---|---|---|
| Open | $200,990 | New Conventional |
Similar Homes in the area
Source: Stellar MLS
MLS Number: S5116781
APN: 27-27-28-776635-000190
- 1414 Johns Ave
- 1413 Dorothy Ave
- 332 Bow Ln
- 283 Archer Way
- 1813 Robinson Dr
- 2406 Thelma Ave
- 115 N 10th St
- 903 E Main St
- 320 Boardwalk Ave
- 802 S 10th St
- 0 N 9th St
- 912 Blue Creek Dr
- 329 N 19th St
- 308 N 13th St
- 1336 Madison Cir
- 161 Henry Stevens Dr
- 361 Oak Ave Unit 361
- 360 Oak Ave Unit 360
- 116 S 4th St
- 0 Robinson Dr Unit MFRL4950611






