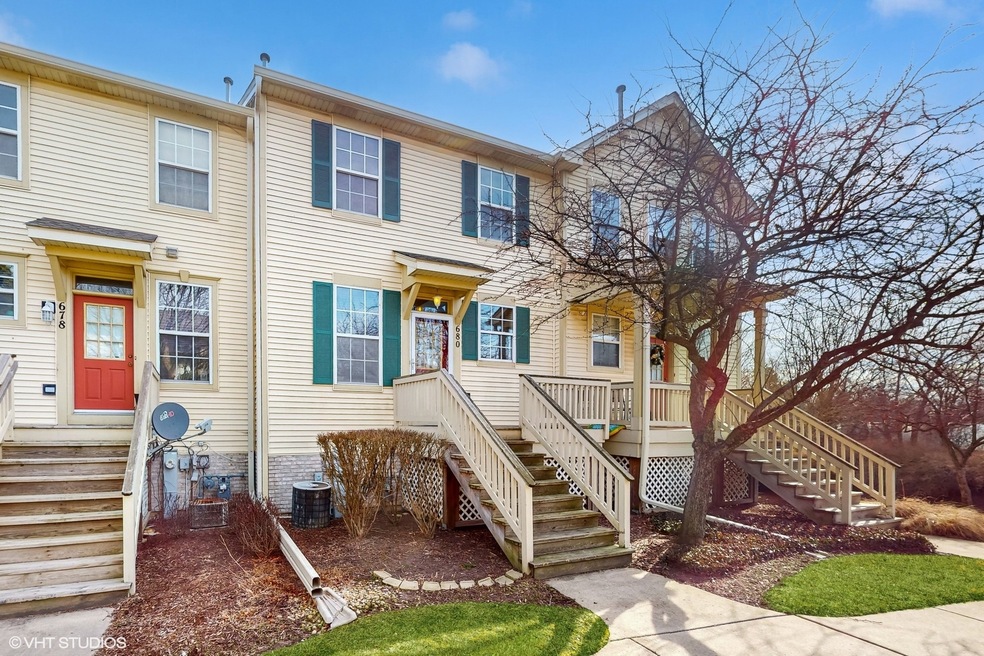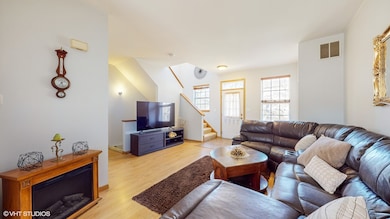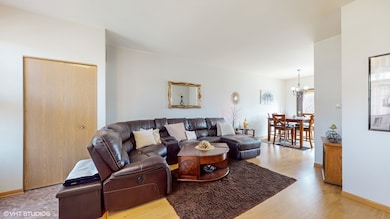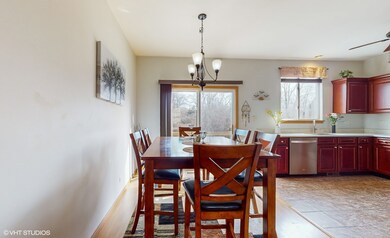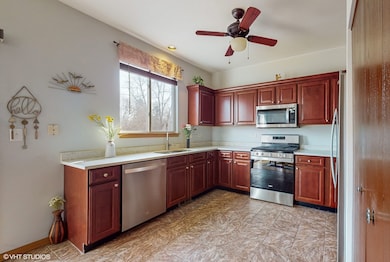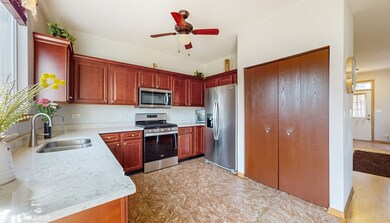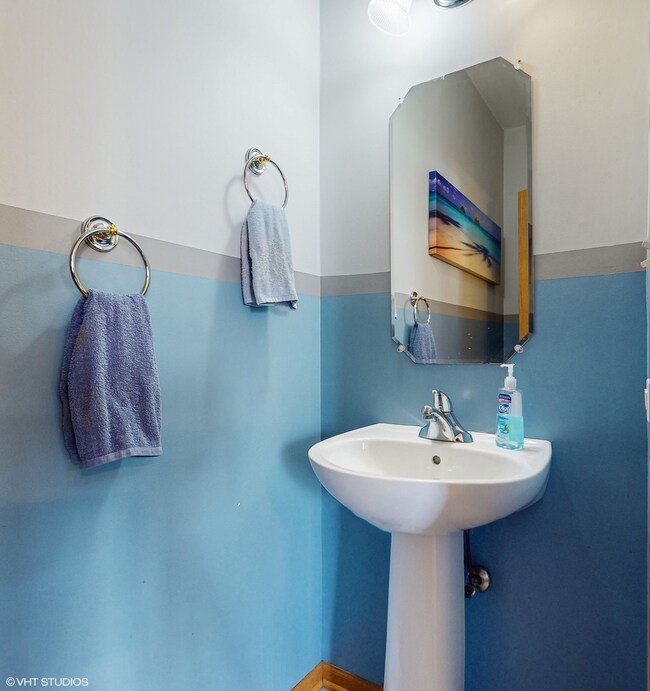
680 Littleton Trail Unit 204 Elgin, IL 60120
Bluff City NeighborhoodEstimated Value: $235,000 - $283,000
Highlights
- Open Floorplan
- Loft
- 2 Car Attached Garage
- Deck
- L-Shaped Dining Room
- Walk-In Closet
About This Home
As of April 2024Nestled in the back of the of the charming Fieldstone subdivision, this 2-bedroom, 1.5-bath home is move-in ready. The welcoming front porch is a place to relax and enjoy views of the landscaped courtyard. Upon entering, be greeted by the inviting laminate floors that seamlessly flow through the living and dining areas, accentuated by 9-foot ceilings and front to back views, creating a wonderful sense of space. The dining room's expansive sliding glass door leads to a back deck, offering unobstructed views. The updated kitchen boasts Stainless Steel appliances, quartz countertops and a generously sized pantry closet. New porcelain floors in the kitchen and foyer bring a cohesive feel. The main level powder room, featuring newer flooring, is welcoming gesture to guests. Ascend to the second floor to find the oversized primary bedroom, complete with a spacious walk-in closet and access to the shared bath. The second bedroom offers ample space and storage, while a cozy nook is a great work-from-home or reading space. The lower level houses the washer and dryer, along with abundant storage in the expansive closet and utility room and direct access to your 2-car garage. The garage is fully finished including epoxy floor, and with its rare open view has doubled as a seasonal entertainment space. Fieldstone has wonderful walking trails and open space to relax, enjoy and meet your neighbors.
Last Agent to Sell the Property
@properties Christie's International Real Estate License #475179480 Listed on: 03/12/2024

Townhouse Details
Home Type
- Townhome
Est. Annual Taxes
- $4,580
Year Built
- Built in 2002
Lot Details
- 61
HOA Fees
- $228 Monthly HOA Fees
Parking
- 2 Car Attached Garage
- Garage Transmitter
- Garage Door Opener
- Driveway
- Parking Included in Price
Home Design
- Asphalt Roof
- Vinyl Siding
- Concrete Perimeter Foundation
Interior Spaces
- 1,352 Sq Ft Home
- 2-Story Property
- Open Floorplan
- Ceiling Fan
- Entrance Foyer
- Family Room
- Living Room
- L-Shaped Dining Room
- Loft
- Finished Basement
- Exterior Basement Entry
Kitchen
- Range
- Microwave
- Dishwasher
Flooring
- Carpet
- Laminate
- Porcelain Tile
Bedrooms and Bathrooms
- 2 Bedrooms
- 2 Potential Bedrooms
- Walk-In Closet
Laundry
- Laundry Room
- Dryer
- Washer
Schools
- Hilltop Elementary School
- Ellis Middle School
- Elgin High School
Utilities
- Forced Air Heating and Cooling System
- Heating System Uses Natural Gas
Additional Features
- Deck
- Zero Lot Line
Community Details
Overview
- Association fees include insurance, exterior maintenance, lawn care, snow removal
- 5 Units
- Manager Association, Phone Number (847) 985-6464
- Fieldstone Subdivision
- Property managed by American Property Management
Pet Policy
- Dogs and Cats Allowed
Additional Features
- Common Area
- Resident Manager or Management On Site
Ownership History
Purchase Details
Home Financials for this Owner
Home Financials are based on the most recent Mortgage that was taken out on this home.Purchase Details
Home Financials for this Owner
Home Financials are based on the most recent Mortgage that was taken out on this home.Purchase Details
Home Financials for this Owner
Home Financials are based on the most recent Mortgage that was taken out on this home.Similar Homes in the area
Home Values in the Area
Average Home Value in this Area
Purchase History
| Date | Buyer | Sale Price | Title Company |
|---|---|---|---|
| Mendez Vanessa | $260,000 | Fidelity National Title | |
| Oberoi Balbir | $172,000 | Ticor Title Insurance Compan | |
| Velazquez Ramon A | $114,000 | Chicago Title Insurance Co |
Mortgage History
| Date | Status | Borrower | Loan Amount |
|---|---|---|---|
| Open | Mendez Vanessa | $208,000 | |
| Previous Owner | Kanile Aleksandar | $125,000 | |
| Previous Owner | Kanlic Aleksandar | $124,000 | |
| Previous Owner | Oberoi Balbir | $75,000 | |
| Previous Owner | Velazquez Ramon A | $140,000 | |
| Previous Owner | Velazquez Ramon A | $110,300 |
Property History
| Date | Event | Price | Change | Sq Ft Price |
|---|---|---|---|---|
| 04/10/2024 04/10/24 | Sold | $260,000 | +4.0% | $192 / Sq Ft |
| 03/14/2024 03/14/24 | Pending | -- | -- | -- |
| 03/12/2024 03/12/24 | For Sale | $249,900 | -- | $185 / Sq Ft |
Tax History Compared to Growth
Tax History
| Year | Tax Paid | Tax Assessment Tax Assessment Total Assessment is a certain percentage of the fair market value that is determined by local assessors to be the total taxable value of land and additions on the property. | Land | Improvement |
|---|---|---|---|---|
| 2024 | $4,580 | $16,375 | $1,271 | $15,104 |
| 2023 | $4,580 | $16,375 | $1,271 | $15,104 |
| 2022 | $4,580 | $16,375 | $1,271 | $15,104 |
| 2021 | $4,736 | $13,745 | $907 | $12,838 |
| 2020 | $4,707 | $13,745 | $907 | $12,838 |
| 2019 | $4,702 | $15,341 | $907 | $14,434 |
| 2018 | $3,706 | $10,907 | $726 | $10,181 |
| 2017 | $3,694 | $10,907 | $726 | $10,181 |
| 2016 | $3,476 | $10,907 | $726 | $10,181 |
| 2015 | $1,757 | $9,520 | $544 | $8,976 |
| 2014 | $1,666 | $9,520 | $544 | $8,976 |
| 2013 | $1,031 | $9,520 | $544 | $8,976 |
Agents Affiliated with this Home
-
Mark East

Seller's Agent in 2024
Mark East
@ Properties
(224) 715-4127
1 in this area
125 Total Sales
-
Katherine Vences

Buyer's Agent in 2024
Katherine Vences
RE/MAX
(630) 415-9109
2 in this area
154 Total Sales
Map
Source: Midwest Real Estate Data (MRED)
MLS Number: 11983051
APN: 06-20-208-018-1017
- 606 Littleton Trail Unit 251
- 879 Oak Ridge Blvd
- 80 Chestnut Ct
- 2604 Poplar View Bend
- 105 Cottonwood Dr
- 662 Dover Dr
- 104 Gloria Dr
- 128 Dickens Trail
- 108 Gloria Dr
- 110 Gloria Dr
- 1023 Berkshire Ct Unit D
- 112 Gloria Dr
- 756 Lambert Ln Unit 975
- 618 Hampton Cir
- 730 Thornbury Rd Unit 1101
- 1007 Biltmore Dr
- 1025 Chaucer Ct Unit B
- 1351 Windsor Ct
- 1603 Edinburgh Dr Unit 1172
- 9 Thistle Ct
- 680 Littleton Trail Unit 204
- 678 Littleton Trail Unit 203
- 682 Littleton Trail Unit 205
- 676 Littleton Trail Unit 202
- 670 Littleton Trail Unit 195
- 652 Littleton Trail Unit 223
- 654 Littleton Trail Unit 222
- 656 Littleton Trail Unit 221
- 650 Littleton Trail Unit 224
- 668 Littleton Trail Unit 194
- 664 Littleton Trail Unit 193
- 662 Littleton Trail Unit 192
- 644 Littleton Trail Unit 212
- 642 Littleton Trail Unit 213
- 646 Littleton Trail Unit 211
- 660 Littleton Trail Unit 191
- 640 Littleton Trail Unit 214
- 632 Littleton Trail Unit 242
- 626 Littleton Trail Unit 234
- 630 Littleton Trail Unit 241
