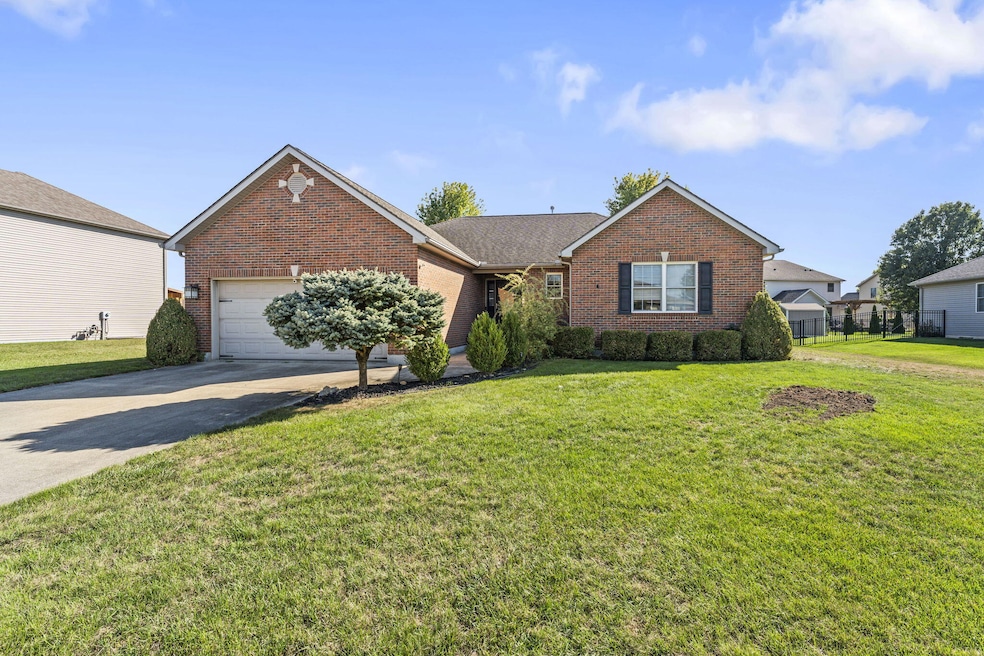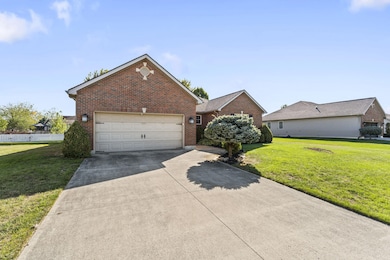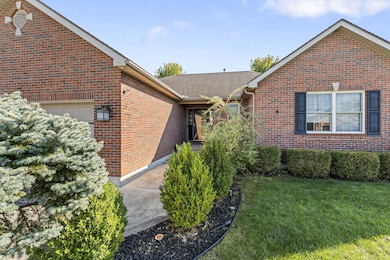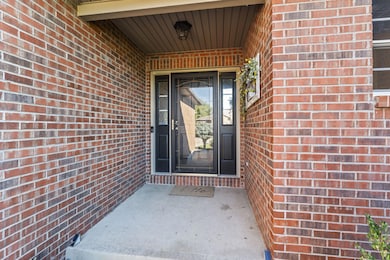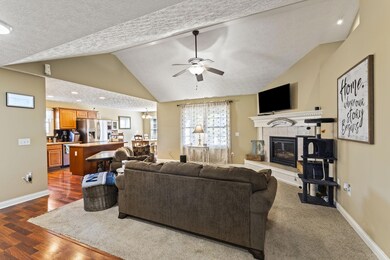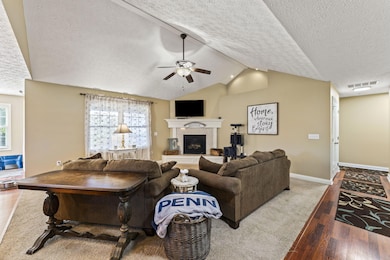Estimated payment $2,739/month
Highlights
- Cathedral Ceiling
- Ranch Style House
- Porch
- Troy High School Rated 9+
- No HOA
- 2 Car Attached Garage
About This Home
Welcome to 680 Loxley Lane! This spacious ranch offers over 3,400 sq ft of living space with an open floor plan designed for comfort and entertainment. The main living room boasts vaulted ceilings and a cozy fireplace, while the kitchen flows into the dining area--perfect for family meals or gatherings. With 3 bedrooms and 3 full baths, the home includes a generous owner's suite with private patio access. The finished lower level with egress windows is a versatile space, featuring a custom bar that stays, plus a full home gym setup (equipment available separately, excluding elliptical and rowing machine). It's ideal for movie nights, a game room, office or an additional Bedroom. Step outside to the covered patio and landscaped yard for morning coffee or evening cookouts. Additional highlights include : Water heater less than 2 years old, Garbage disposal and microwave just 1 year old, all refrigerators stay, shed included, Seller is offering a $7,500 carpet allowance. Located in Troy, close to shopping, schools, and parks- this home checks all of the boxes. Don't wait - schedule your showing today and see why this home is the perfect fit!
Listing Agent
Keller Williams Home Town Realty License #2005003362 Listed on: 09/30/2025

Home Details
Home Type
- Single Family
Est. Annual Taxes
- $3,906
Year Built
- Built in 2009
Lot Details
- 10,019 Sq Ft Lot
- Fenced
Parking
- 2 Car Attached Garage
- Garage Door Opener
Home Design
- Ranch Style House
- Brick Exterior Construction
- Vinyl Siding
- Concrete Perimeter Foundation
Interior Spaces
- 3,452 Sq Ft Home
- Cathedral Ceiling
- Ceiling Fan
- Gas Fireplace
- Window Treatments
- Finished Basement
- Basement Fills Entire Space Under The House
Kitchen
- Range
- Microwave
- Dishwasher
- Disposal
Bedrooms and Bathrooms
- 3 Bedrooms
- Walk-In Closet
- 3 Full Bathrooms
Outdoor Features
- Patio
- Shed
- Porch
Utilities
- Forced Air Heating and Cooling System
- Heating System Uses Natural Gas
- Natural Gas Connected
- Gas Water Heater
Community Details
- No Home Owners Association
Listing and Financial Details
- Assessor Parcel Number D45002720
Map
Home Values in the Area
Average Home Value in this Area
Tax History
| Year | Tax Paid | Tax Assessment Tax Assessment Total Assessment is a certain percentage of the fair market value that is determined by local assessors to be the total taxable value of land and additions on the property. | Land | Improvement |
|---|---|---|---|---|
| 2024 | $3,906 | $123,620 | $24,080 | $99,540 |
| 2023 | $3,906 | $123,620 | $24,080 | $99,540 |
| 2022 | $4,022 | $123,620 | $24,080 | $99,540 |
| 2021 | $3,398 | $98,880 | $19,250 | $79,630 |
| 2020 | $3,418 | $98,880 | $19,250 | $79,630 |
| 2019 | $3,477 | $98,880 | $19,250 | $79,630 |
| 2018 | $2,551 | $70,180 | $15,890 | $54,290 |
| 2017 | $2,525 | $70,180 | $15,890 | $54,290 |
| 2016 | $2,361 | $70,180 | $15,890 | $54,290 |
| 2015 | $2,304 | $64,960 | $14,700 | $50,260 |
| 2014 | $2,304 | $64,960 | $14,700 | $50,260 |
| 2013 | $2,316 | $64,960 | $14,700 | $50,260 |
Property History
| Date | Event | Price | List to Sale | Price per Sq Ft | Prior Sale |
|---|---|---|---|---|---|
| 11/07/2025 11/07/25 | Price Changed | $457,900 | -1.5% | $133 / Sq Ft | |
| 09/30/2025 09/30/25 | For Sale | $465,000 | +66.1% | $135 / Sq Ft | |
| 06/08/2018 06/08/18 | Sold | $280,000 | -3.1% | $162 / Sq Ft | View Prior Sale |
| 03/20/2018 03/20/18 | Pending | -- | -- | -- | |
| 03/01/2018 03/01/18 | For Sale | $289,000 | -- | $167 / Sq Ft |
Purchase History
| Date | Type | Sale Price | Title Company |
|---|---|---|---|
| Warranty Deed | $280,000 | None Available | |
| Deed | $292,900 | None Available | |
| Warranty Deed | $225,000 | -- | |
| Warranty Deed | $41,900 | -- |
Mortgage History
| Date | Status | Loan Amount | Loan Type |
|---|---|---|---|
| Open | $274,928 | FHA | |
| Previous Owner | $219,675 | New Conventional | |
| Previous Owner | $180,000 | No Value Available | |
| Previous Owner | $168,750 | Construction |
Source: Western Regional Information Systems & Technology (WRIST)
MLS Number: 1041685
APN: D45002720
- 1052 Greenfield Dr
- 1115 Stephenson Dr
- 1235 Todd Ln Unit C
- 1230 Hilltop Cir Unit 3
- 25 S Plum St Unit 3
- 1850 Towne Park Dr
- 525 Lake St
- 1525 Mckaig Ave
- 1023 Laurel Tree Ct Unit A
- 471 Vincent Ave
- 2257 Shamrock Ln
- 2411 New Castle Dr
- 1030 Office Redharvest Dr
- 890 Copperfield Ln
- 1321 Fairfax Ave
- 1240 E Garbry Rd
- 428 Wood St
- 317 Harrison St
- 518 New St Unit 518
- 510 N Wayne St Unit 3
