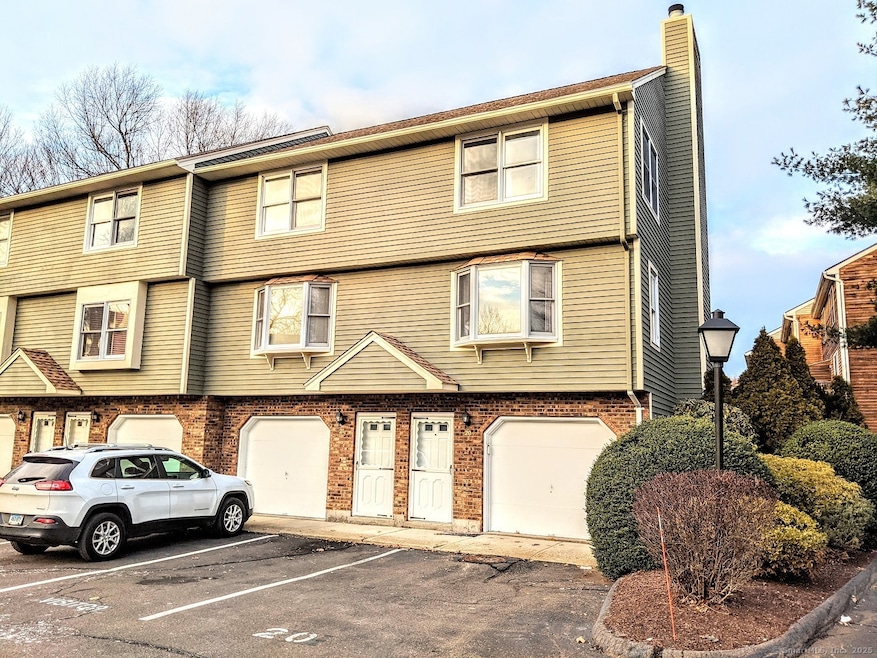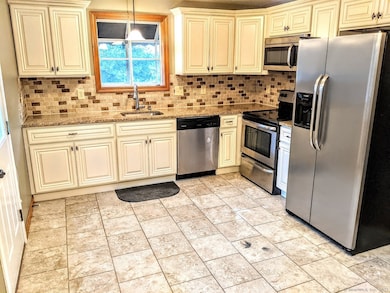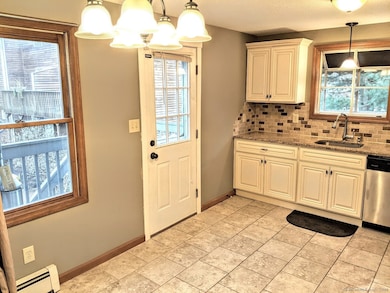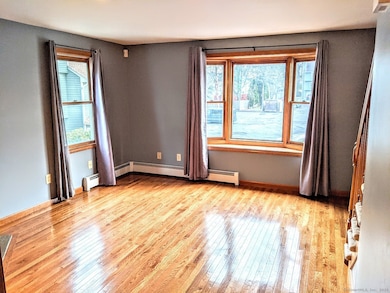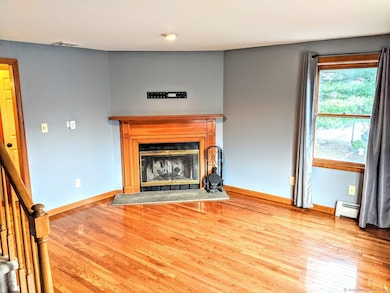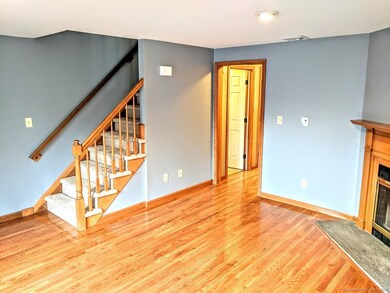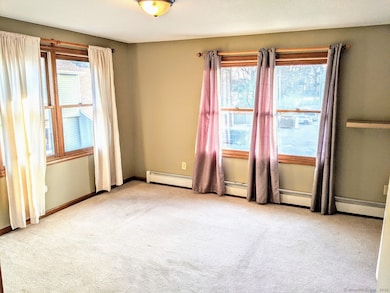680 N Colony St Unit 20 Meriden, CT 06450
Highlights
- 1 Fireplace
- Hot Water Heating System
- Level Lot
- Hot Water Circulator
About This Home
Fantastic Location For This Clean And Updated 2 Bedroom 1.5 Bath End-Unit Townhouse Condo For Rent. Remodeled Granite Kitchen With Stainless Steel Appliances And Slider To Deck For Added Outdoor Space, Large Living Room With Hardwood Floors And Fireplace, Spacious Bedrooms With Double Closets For Plenty Of Storage, Laundry In-Unit For Tenant Use, One Car Garage With Basement Storage Room And Walk-Out Access Plus 1 Assigned Parking Space. Located In A Quiet Well Maintained Complex Conveniently Close To Downtown Meriden With Easy Access To I-691/I-91 And Berlin Tpke. Tenant Responsible For All Utilities. No Pets Allowed. Security Deposit And Credit Check Required. Available June 15th, 2025 Move-In.
Townhouse Details
Home Type
- Townhome
Est. Annual Taxes
- $3,025
Year Built
- Built in 1988
Parking
- 1 Car Garage
Interior Spaces
- 1,040 Sq Ft Home
- 1 Fireplace
- Basement Fills Entire Space Under The House
Kitchen
- Electric Range
- Microwave
- Dishwasher
Bedrooms and Bathrooms
- 2 Bedrooms
Laundry
- Laundry on lower level
- Dryer
- Washer
Schools
- John Barry Elementary School
- Lincoln Middle School
- Orville H. Platt High School
Utilities
- Hot Water Heating System
- Heating System Uses Natural Gas
- Hot Water Circulator
Listing and Financial Details
- Assessor Parcel Number 1182216
Map
Source: SmartMLS
MLS Number: 24086049
APN: MERI-000405-000148-000038-000020
- 51 Griswold St
- 26 Guiel Place Unit 5
- 11 Quarry Ln
- 813 & 819 N Colony Rd
- 870 N Colony Rd
- 115 Wilcox Ave
- 50 Howe St
- 82 Woodland St
- 909 N Colony Rd
- 53 Woodland Ct Unit 11
- 938 N Colony Rd
- 929 N Colony Rd Unit 6
- 64 Fair St
- 562 Gracey Ave
- 4 Converse Cir
- 123 Hidden Valley Dr
- 1069 N Colony Rd
- 156 Hobart St
- 928 N Colony Rd
- 61 Lonsdale Ave
